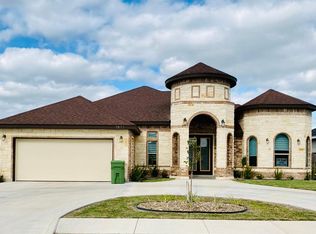MODERN OPEN CONCEPT
SPACIOUS KITCHEN ISLAND
HIGH DECORATIVE CEILINGS WITH BEAUTIFUL CHANDELIERS
PORCELAIN TILE FLOORS
LARGE CUSTOM WALK-IN CLOSETS
FURNISHED (negotiable)
Discover this Beautiful home in the Santander Subdivision. It is centrally located in one of the most desired subdivisions in Brownsville, TX. It is located by Morrison and Laredo Rd and its easily accessible and just a few minutes away from great schools, shopping centers, restaurants, sunrise mall, walking trails and much more!
This Beautifull house has an open concept and features 3 Bedrooms, 2.5 baths, Spacious Living, Dining Room, and kitchen, Laundry Room, 2 Car Garage, and Back covered Patio with plenty of space to entertain.
THE HOUSE HAS STAINLESS STEEL KITCHEN APPLIANCES. IT INCLUDES REFRIGERATOR, STOVE, AND MICROWAVE. THE LAUNDRY ROOM INCLUDES BOTH WASHER AND DRYER, SINK, AND LOTS OF CABINET SPACE.
This beautiful home has a modern open concept with high ceilings and porcelain tile floors. As you walk in, you will love the natural light and the color combination of soft white and gray colors. The living room as well as the dining room have beautiful chandeliers. The windows have custom blinds. The kitchen has a beautiful spacious granite kitchen island that separates it from the Living room. It has lots of cabinet space with gold fixtures that give it that extra charm. The bedrooms are spacious with ceiling fans and walk in closets. The master bedroom features a custom walk-in closet and built in drawers for plenty of storage.
Don't miss the opportunity to live in this beautiful home! Apply today, thank you and God bless!
Tenant is responsible for all utilities
And for maintenance of the yard
No smoking is allowed
No pets allowed (negotiable).
First months rent and security deposit due at signing.
House for rent
Accepts Zillow applications
$2,700/mo
3216 Basque Dr, Brownsville, TX 78520
3beds
1,999sqft
Price may not include required fees and charges.
Single family residence
Available Mon Sep 1 2025
No pets
Central air
In unit laundry
Attached garage parking
Heat pump
What's special
High ceilingsHigh decorative ceilingsLots of cabinet spaceCeiling fansCustom blindsPorcelain tile floorsNatural light
- 2 days
- on Zillow |
- -- |
- -- |
Travel times
Facts & features
Interior
Bedrooms & bathrooms
- Bedrooms: 3
- Bathrooms: 3
- Full bathrooms: 2
- 1/2 bathrooms: 1
Heating
- Heat Pump
Cooling
- Central Air
Appliances
- Included: Dryer, Microwave, Oven, Refrigerator, Washer
- Laundry: In Unit
Features
- Walk In Closet
- Flooring: Tile
- Furnished: Yes
Interior area
- Total interior livable area: 1,999 sqft
Property
Parking
- Parking features: Attached
- Has attached garage: Yes
- Details: Contact manager
Features
- Exterior features: No Utilities included in rent, Walk In Closet
Details
- Parcel number: 7912740030008000
Construction
Type & style
- Home type: SingleFamily
- Property subtype: Single Family Residence
Community & HOA
Location
- Region: Brownsville
Financial & listing details
- Lease term: 1 Year
Price history
| Date | Event | Price |
|---|---|---|
| 8/21/2025 | Listed for rent | $2,700$1/sqft |
Source: Zillow Rentals | ||
| 12/30/2020 | Sold | -- |
Source: Agent Provided | ||
| 11/14/2020 | Listed for sale | $243,000$122/sqft |
Source: Nexus Real Estate #29725929 | ||
![[object Object]](https://photos.zillowstatic.com/fp/bf64a6d488e02b32bef0d3161fb4af1d-p_i.jpg)
