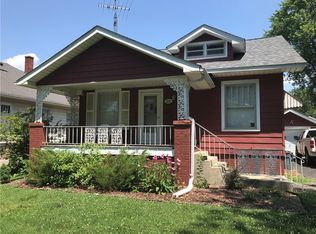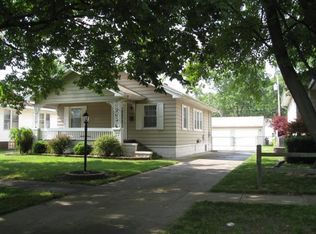Sold for $95,500 on 08/19/25
$95,500
3216 Champaign Ave, Mattoon, IL 61938
2beds
1,116sqft
Single Family Residence
Built in 1938
6,969.6 Square Feet Lot
$112,700 Zestimate®
$86/sqft
$1,148 Estimated rent
Home value
$112,700
$107,000 - $118,000
$1,148/mo
Zestimate® history
Loading...
Owner options
Explore your selling options
What's special
REFRESHED AND READY FOR MOVE IN! This 2 bedroom home features HARDWOOD FLOORING in most main floor areas, UPDATED KITCHEN AND BATHROOM, nicely sized dining room, and NEW FLOORING in the 8’ x 23’ ENCLOSED FRONT PORCH. Enjoy relaxing on the deck in the attractively landscaped FENCED BACK YARD. The detached garage features a small porch area leading to its back addition where the potential for dedicated space for an office/workshop/exercise/hobby area is available. Lots of room for storage in the basement, garage, and rear shed. Schedule a showing soon to see all that this home has to offer.
Zillow last checked: 8 hours ago
Listing updated: August 19, 2025 at 07:15pm
Listed by:
Jennifer Hortenstine-Gro 217-273-1427,
Dedicated Realty Inc.
Bought with:
Julie Willingham, 471018711
Premier Realtors
Source: CIBR,MLS#: 6252634 Originating MLS: Central Illinois Board Of REALTORS
Originating MLS: Central Illinois Board Of REALTORS
Facts & features
Interior
Bedrooms & bathrooms
- Bedrooms: 2
- Bathrooms: 1
- Full bathrooms: 1
Bedroom
- Description: Flooring: Hardwood
- Level: Main
Bedroom
- Description: Flooring: Hardwood
- Level: Main
Dining room
- Description: Flooring: Hardwood
- Level: Main
Other
- Features: Tub Shower
- Level: Main
Kitchen
- Description: Flooring: Laminate
- Level: Main
Living room
- Description: Flooring: Hardwood
- Level: Main
Porch
- Level: Main
Heating
- Forced Air, Gas
Cooling
- Central Air
Appliances
- Included: Dryer, Dishwasher, Gas Water Heater, Range, Refrigerator, Washer
- Laundry: Main Level
Features
- Main Level Primary
- Basement: Unfinished,Crawl Space,Partial
- Has fireplace: No
Interior area
- Total structure area: 1,116
- Total interior livable area: 1,116 sqft
- Finished area above ground: 1,116
- Finished area below ground: 0
Property
Parking
- Total spaces: 1
- Parking features: Detached, Garage
- Garage spaces: 1
Features
- Levels: One
- Stories: 1
- Patio & porch: Front Porch, Deck
- Exterior features: Deck, Fence, Shed, Workshop
- Fencing: Yard Fenced
Lot
- Size: 6,969 sqft
- Dimensions: 50 x 140
Details
- Additional structures: Shed(s)
- Parcel number: 07209767000
- Zoning: RES
- Special conditions: None
Construction
Type & style
- Home type: SingleFamily
- Architectural style: Bungalow
- Property subtype: Single Family Residence
Materials
- Vinyl Siding, Plaster
- Foundation: Basement, Crawlspace
- Roof: Composition,Shingle
Condition
- Year built: 1938
Utilities & green energy
- Sewer: Public Sewer, Other
- Water: Public
Community & neighborhood
Location
- Region: Mattoon
- Subdivision: Noyes Add
Other
Other facts
- Road surface type: Asphalt
Price history
| Date | Event | Price |
|---|---|---|
| 8/19/2025 | Sold | $95,500-17%$86/sqft |
Source: | ||
| 7/23/2025 | Pending sale | $115,000$103/sqft |
Source: | ||
| 7/3/2025 | Contingent | $115,000$103/sqft |
Source: | ||
| 6/28/2025 | Listed for sale | $115,000+46.5%$103/sqft |
Source: | ||
| 11/21/2024 | Listing removed | $78,500$70/sqft |
Source: | ||
Public tax history
| Year | Property taxes | Tax assessment |
|---|---|---|
| 2024 | $2,628 +7.7% | $30,866 +12% |
| 2023 | $2,441 +2.8% | $27,559 +1.7% |
| 2022 | $2,375 -0.3% | $27,104 +8.9% |
Find assessor info on the county website
Neighborhood: 61938
Nearby schools
GreatSchools rating
- 7/10Riddle Elementary SchoolGrades: K-5Distance: 1 mi
- 6/10Mattoon Middle SchoolGrades: 6-8Distance: 2 mi
- 4/10Mattoon High SchoolGrades: 9-12Distance: 1.1 mi
Schools provided by the listing agent
- District: Mattoon Dist. 2
Source: CIBR. This data may not be complete. We recommend contacting the local school district to confirm school assignments for this home.

Get pre-qualified for a loan
At Zillow Home Loans, we can pre-qualify you in as little as 5 minutes with no impact to your credit score.An equal housing lender. NMLS #10287.

