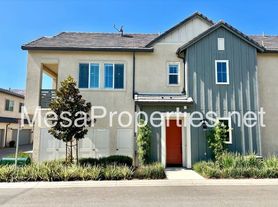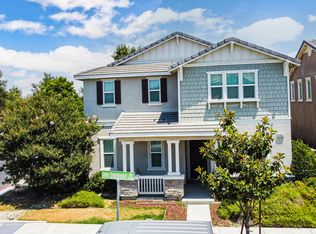This beautiful 4 bedrooms and 3 baths, featuring a spacious master bedroom suite. SOLAR panel installed, Individual laundry room. The gourmet kitchen boasts a large center island, quartz countertops, stainless steel appliances, and ample cabinetry, opening seamlessly to the dining and living areas perfect for entertaining. Upstairs, the luxurious primary suite includes a spa-inspired bathroom with dual vanities, a walk-in shower, soaking tub, and a generous walk-in closet. Two additional bedrooms, a full bathroom, and a laundry room complete the second level. First floor has 1 bedroom 1 bath, great for a guest. Two car garage. Great community amenities include community pool, spa, clubhouse and park. Perfect location for shopping, close to Ontario Mills Mall, easy FWY15 and FWY60 access. This house is highly suitable for all families.
House for rent
$3,500/mo
3216 E Olympic Dr, Ontario, CA 91762
4beds
2,737sqft
Price may not include required fees and charges.
Singlefamily
Available now
No pets
Central air
In unit laundry
2 Attached garage spaces parking
Central, fireplace
What's special
Gourmet kitchenLarge center islandAmple cabinetryLuxurious primary suiteSpa-inspired bathroomGenerous walk-in closetSpacious master bedroom suite
- 26 days
- on Zillow |
- -- |
- -- |
Travel times
Looking to buy when your lease ends?
Consider a first-time homebuyer savings account designed to grow your down payment with up to a 6% match & 3.83% APY.
Facts & features
Interior
Bedrooms & bathrooms
- Bedrooms: 4
- Bathrooms: 3
- Full bathrooms: 3
Heating
- Central, Fireplace
Cooling
- Central Air
Appliances
- Laundry: In Unit, Laundry Room
Features
- Walk In Closet, Walk-In Closet(s)
- Has fireplace: Yes
Interior area
- Total interior livable area: 2,737 sqft
Property
Parking
- Total spaces: 2
- Parking features: Attached, Covered
- Has attached garage: Yes
- Details: Contact manager
Features
- Stories: 2
- Exterior features: Association, Association Dues included in rent, Family Room, Heating system: Central, Kitchen, Laundry, Laundry Room, Level, Living Room, Lot Features: Level, Pets - No, Suburban, View Type: None, Walk In Closet, Walk-In Closet(s)
- Has spa: Yes
- Spa features: Hottub Spa
- Has view: Yes
- View description: Contact manager
Details
- Parcel number: 0218605110000
Construction
Type & style
- Home type: SingleFamily
- Property subtype: SingleFamily
Condition
- Year built: 2018
Community & HOA
Location
- Region: Ontario
Financial & listing details
- Lease term: 12 Months
Price history
| Date | Event | Price |
|---|---|---|
| 10/2/2025 | Price change | $3,500-2.8%$1/sqft |
Source: CRMLS #OC25201131 | ||
| 9/7/2025 | Listed for rent | $3,600+2.9%$1/sqft |
Source: CRMLS #OC25201131 | ||
| 8/12/2024 | Listing removed | -- |
Source: CRMLS #OC24124243 | ||
| 8/5/2024 | Price change | $3,500-5.4%$1/sqft |
Source: CRMLS #OC24124243 | ||
| 6/28/2024 | Price change | $3,700-5.1%$1/sqft |
Source: CRMLS #OC24124243 | ||

