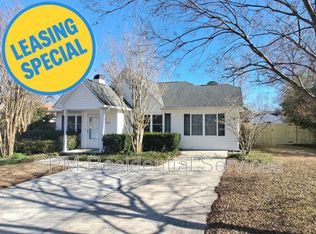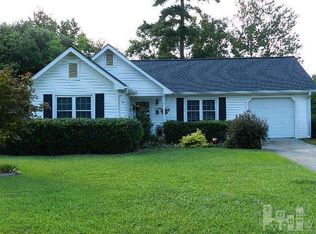Sold for $275,000
$275,000
3216 Galway Road, Castle Hayne, NC 28429
4beds
1,488sqft
Single Family Residence
Built in 1989
10,454.4 Square Feet Lot
$282,100 Zestimate®
$185/sqft
$2,108 Estimated rent
Home value
$282,100
$260,000 - $305,000
$2,108/mo
Zestimate® history
Loading...
Owner options
Explore your selling options
What's special
FINAL AND BEST DUE BY 3 PM ON 1.31.2025 Settle into 3216 Galway Road, a property that offers a blend of comfort and potential in the peaceful Castle Hayne area. This home features four bedrooms, two bathrooms, a cozy fireplace, and a formal dining room, all awaiting your personal touch. The exterior boasts a private patio, perfect for outdoor living, alongside a practical shed and a fully fenced yard for added privacy and security.
While it holds its own as a comfortable living space, this home also presents various options for enhancements or as-is enjoyment. Positioned 5.1 miles from the lively downtown Wilmington, 8.2 miles from Mayfaire Town Center, and 11.2 miles from the sandy shores of Wrightsville Beach, the location perfectly balances tranquility with accessibility to urban conveniences and coastal relaxation.
Explore the possibilities at 3216 Galway Road, where potential meets location in a home that's ready to grow with you.
Zillow last checked: 8 hours ago
Listing updated: March 03, 2025 at 03:27pm
Listed by:
Fannie Fann 910-336-3739,
BlueCoast Realty Corporation,
Melissa Murray 703-966-5806,
BlueCoast Realty Corporation
Bought with:
Tidal Realty Partners
REAL Broker LLC
Matthew Kane, 297432
REAL Broker LLC
Source: Hive MLS,MLS#: 100485800 Originating MLS: Cape Fear Realtors MLS, Inc.
Originating MLS: Cape Fear Realtors MLS, Inc.
Facts & features
Interior
Bedrooms & bathrooms
- Bedrooms: 4
- Bathrooms: 2
- Full bathrooms: 2
Primary bedroom
- Description: 14x11 Level: Down- 1st Floor
- Level: First
- Dimensions: 13 x 11
Bedroom 1
- Description: 12x12 Level: Down- 1st Floor
- Level: First
- Dimensions: 11.5 x 11.5
Bedroom 2
- Description: 11x11 Level: Down- 1st Floor
- Level: First
- Dimensions: 11 x 11.5
Bedroom 3
- Description: 11x12 Level: Down- 1st Floor
- Level: First
- Dimensions: 11 x 12
Bonus room
- Description: 10x10 Level: Down- 1st Floor
- Level: First
- Dimensions: 11 x 12
Dining room
- Description: 11x12 Level: Down- 1st Floor
- Level: First
- Dimensions: 10 x 10
Kitchen
- Description: 10x8 Level: Down- 1st Floor
- Level: First
- Dimensions: 10 x 8
Laundry
- Level: First
- Dimensions: 7.5 x 5
Living room
- Description: 13x18 Level: Down- 1st Floor
- Level: First
- Dimensions: 13 x 18
Heating
- Heat Pump, Electric
Cooling
- Central Air
Features
- None
- Flooring: Carpet, Vinyl
- Basement: None
Interior area
- Total structure area: 1,488
- Total interior livable area: 1,488 sqft
Property
Parking
- Parking features: Concrete, Off Street
Features
- Levels: One
- Stories: 1
- Patio & porch: Patio
- Fencing: Back Yard
Lot
- Size: 10,454 sqft
- Dimensions: 85 x 123 x 85 x 120
- Features: Corner Lot
Details
- Additional structures: Shed(s)
- Parcel number: R03308004010000
- Zoning: R-10
- Special conditions: Standard
Construction
Type & style
- Home type: SingleFamily
- Property subtype: Single Family Residence
Materials
- Wood Siding
- Foundation: Slab
- Roof: Shingle
Condition
- New construction: No
- Year built: 1989
Utilities & green energy
- Sewer: Public Sewer
- Water: Public
- Utilities for property: Sewer Available, Water Available
Community & neighborhood
Location
- Region: Castle Hayne
- Subdivision: Ivywood
Other
Other facts
- Listing agreement: Exclusive Right To Sell
- Listing terms: Cash,Conventional,FHA,USDA Loan,VA Loan
Price history
| Date | Event | Price |
|---|---|---|
| 2/28/2025 | Sold | $275,000+10.4%$185/sqft |
Source: | ||
| 2/1/2025 | Contingent | $249,000$167/sqft |
Source: | ||
| 1/29/2025 | Listed for sale | $249,000+60.6%$167/sqft |
Source: | ||
| 5/6/2015 | Listing removed | $155,000$104/sqft |
Source: Coldwell Banker Sea Coast Advantage #507171 Report a problem | ||
| 6/5/2014 | Listed for sale | $155,000$104/sqft |
Source: Coldwell Banker Sea Coast Advantage #507171 Report a problem | ||
Public tax history
| Year | Property taxes | Tax assessment |
|---|---|---|
| 2025 | $1,197 +18% | $296,700 +64.8% |
| 2024 | $1,014 +0.6% | $180,000 |
| 2023 | $1,008 -0.9% | $180,000 |
Find assessor info on the county website
Neighborhood: 28429
Nearby schools
GreatSchools rating
- 3/10Wrightsboro ElementaryGrades: PK-5Distance: 0.9 mi
- 9/10Holly Shelter Middle SchoolGrades: 6-8Distance: 3.6 mi
- 3/10New Hanover HighGrades: 9-12Distance: 4.5 mi
Schools provided by the listing agent
- Elementary: Wrightsboro
- Middle: Holly Shelter
- High: New Hanover
Source: Hive MLS. This data may not be complete. We recommend contacting the local school district to confirm school assignments for this home.
Get pre-qualified for a loan
At Zillow Home Loans, we can pre-qualify you in as little as 5 minutes with no impact to your credit score.An equal housing lender. NMLS #10287.
Sell for more on Zillow
Get a Zillow Showcase℠ listing at no additional cost and you could sell for .
$282,100
2% more+$5,642
With Zillow Showcase(estimated)$287,742

