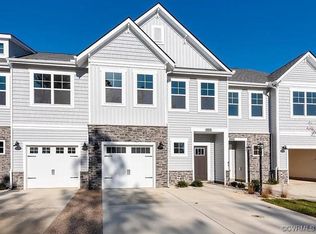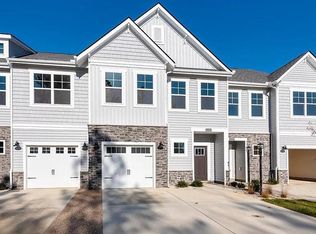Sold for $430,000 on 09/12/25
$430,000
3216 Gannet Ln, Midlothian, VA 23112
3beds
2,066sqft
Townhouse, Single Family Residence
Built in 2021
3,428.17 Square Feet Lot
$434,300 Zestimate®
$208/sqft
$2,721 Estimated rent
Home value
$434,300
$408,000 - $465,000
$2,721/mo
Zestimate® history
Loading...
Owner options
Explore your selling options
What's special
Welcome to 3216 Gannet Ln, an exceptional 3-bedroom, 2.5-bath end unit townhouse offering the perfect blend of modern comfort and effortless style in the heart of Midlothian, VA. Step inside and immediately sense the inviting atmosphere. The main level welcomes you with an open-concept layout designed to maximize both space and light, creating an airy, welcoming environment for relaxing, entertaining, or everyday life. Large windows bathe each space in natural light, creating a warm, inviting feel throughout. The kitchen is thoughtfully appointed, perfect for the home chef with ample counter space and cabinetry that make meal prep and storage simple and efficient. Each of the three bedrooms offers its own distinctive charm, providing generous space for rest, relaxation, or even a home office setup. The primary suite delivers an exceptional retreat with an attached bathroom for added privacy and comfort. Two additional bedrooms share a well-appointed full bath, and a convenient half bath on the main floor, all equipped with bidets, simplifies daily routines for everyone. Enjoy outdoor moments in your personal space complete with a Vinyl Privacy Fence w/Gate, paver tiles, high quality artificial grass, landscape lighting, perimeter garden with plants, décor rocks, planter boxes, and a sunshade umbrella! Beyond the property, enjoy prime proximity to the area’s best amenities. The renowned Swift Creek Reservoir is just 1 mile away—perfect for scenic strolls, paddle sports, or peaceful afternoons by the water. Nearby, Sunday Park is less than 2 miles from your doorstep, offering trails, playgrounds, and lake views for year-round recreation. Casual dining options abound, with local favorites like The Boathouse and Capital Ale House within a short drive. With its spacious floor plan, prime location, and immediate access to beloved Midlothian amenities, 3216 Gannet Ln offers the lifestyle you’ve been searching for. Contact us today to schedule your private tour—and discover just how perfect your next chapter could be.
Zillow last checked: 8 hours ago
Listing updated: September 12, 2025 at 10:51am
Listed by:
Mike Boone 804-220-0815,
Boone Residential LLC
Bought with:
Veronica Meagher, 0225248460
River Fox Realty LLC
Morgan Poro, 0225249456
River Fox Realty LLC
Source: CVRMLS,MLS#: 2515992 Originating MLS: Central Virginia Regional MLS
Originating MLS: Central Virginia Regional MLS
Facts & features
Interior
Bedrooms & bathrooms
- Bedrooms: 3
- Bathrooms: 3
- Full bathrooms: 2
- 1/2 bathrooms: 1
Primary bedroom
- Level: Second
- Dimensions: 13.3 x 17.1
Bedroom 2
- Level: Second
- Dimensions: 11.4 x 15.0
Bedroom 3
- Level: Second
- Dimensions: 11.3 x 14.1
Additional room
- Description: Loft
- Level: Second
- Dimensions: 12.6 x 14.6
Dining room
- Level: First
- Dimensions: 10.0 x 13.0
Family room
- Level: First
- Dimensions: 13.0 x 13.0
Other
- Description: Tub & Shower
- Level: First
Other
- Description: Tub & Shower
- Level: Second
Half bath
- Level: First
Kitchen
- Level: First
- Dimensions: 14.0 x 18.2
Laundry
- Level: Second
- Dimensions: 6.7 x 8.1
Heating
- Electric, Heat Pump
Cooling
- Electric, Heat Pump
Appliances
- Included: Dryer, Dishwasher, Electric Cooking, Electric Water Heater, Microwave, Refrigerator, Stove, Water Heater, Washer
- Laundry: Washer Hookup, Dryer Hookup
Features
- Ceiling Fan(s), Dining Area, Double Vanity, Eat-in Kitchen, Granite Counters, Bath in Primary Bedroom, Walk-In Closet(s)
- Flooring: Partially Carpeted, Vinyl
- Basement: Crawl Space
- Attic: Pull Down Stairs
- Has fireplace: No
Interior area
- Total interior livable area: 2,066 sqft
- Finished area above ground: 2,066
- Finished area below ground: 0
Property
Parking
- Total spaces: 2
- Parking features: Attached, Driveway, Garage, Garage Door Opener, Off Street, Oversized, Paved
- Attached garage spaces: 2
- Has uncovered spaces: Yes
Features
- Levels: Two
- Stories: 2
- Patio & porch: Patio
- Exterior features: Paved Driveway
- Pool features: Pool, Community
- Fencing: Fenced,Privacy,Vinyl
Lot
- Size: 3,428 sqft
Details
- Parcel number: 732686522300000
- Zoning description: RTH
Construction
Type & style
- Home type: Townhouse
- Architectural style: Row House,Two Story
- Property subtype: Townhouse, Single Family Residence
- Attached to another structure: Yes
Materials
- Vinyl Siding, Wood Siding
- Roof: Composition,Shingle
Condition
- Resale
- New construction: No
- Year built: 2021
Utilities & green energy
- Sewer: Public Sewer
- Water: Public
Community & neighborhood
Security
- Security features: Smoke Detector(s)
Community
- Community features: Common Grounds/Area, Home Owners Association, Playground, Pool
Location
- Region: Midlothian
- Subdivision: Townes at Swift Creek
HOA & financial
HOA
- Has HOA: Yes
- HOA fee: $100 monthly
- Services included: Clubhouse, Common Areas, Pool(s)
Other
Other facts
- Ownership: Individuals
- Ownership type: Sole Proprietor
Price history
| Date | Event | Price |
|---|---|---|
| 9/12/2025 | Sold | $430,000$208/sqft |
Source: | ||
| 8/13/2025 | Pending sale | $430,000$208/sqft |
Source: | ||
| 7/25/2025 | Price change | $430,000-4.4%$208/sqft |
Source: | ||
| 6/25/2025 | Listed for sale | $449,950$218/sqft |
Source: | ||
Public tax history
| Year | Property taxes | Tax assessment |
|---|---|---|
| 2025 | $3,411 +3.5% | $383,300 +4.6% |
| 2024 | $3,298 +8.7% | $366,400 +9.9% |
| 2023 | $3,034 +4% | $333,400 +5.2% |
Find assessor info on the county website
Neighborhood: 23112
Nearby schools
GreatSchools rating
- 6/10Swift Creek Elementary SchoolGrades: PK-5Distance: 1.2 mi
- 5/10Swift Creek Middle SchoolGrades: 6-8Distance: 0.3 mi
- 6/10Clover Hill High SchoolGrades: 9-12Distance: 0.3 mi
Schools provided by the listing agent
- Elementary: Swift Creek
- Middle: Swift Creek
- High: Clover Hill
Source: CVRMLS. This data may not be complete. We recommend contacting the local school district to confirm school assignments for this home.
Get a cash offer in 3 minutes
Find out how much your home could sell for in as little as 3 minutes with a no-obligation cash offer.
Estimated market value
$434,300
Get a cash offer in 3 minutes
Find out how much your home could sell for in as little as 3 minutes with a no-obligation cash offer.
Estimated market value
$434,300

