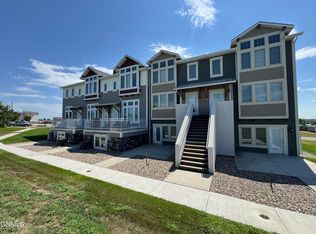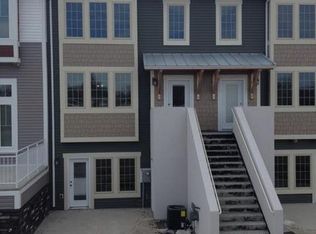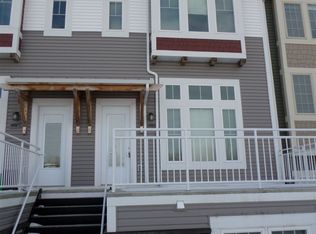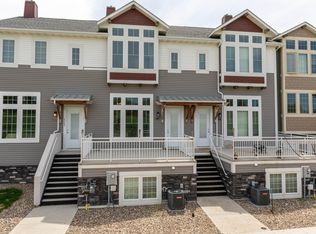Sold
Price Unknown
3216 Jericho Rd, Bismarck, ND 58503
4beds
2,031sqft
Townhouse
Built in 2015
3,484.8 Square Feet Lot
$-- Zestimate®
$--/sqft
$2,465 Estimated rent
Home value
Not available
Estimated sales range
Not available
$2,465/mo
Zestimate® history
Loading...
Owner options
Explore your selling options
What's special
OPEN HOUSE CANCELLED. Welcome to your END UNIT Townhome with Private Patio & Bonus Space!
This spacious END UNIT townhome offers the perfect blend of comfort, functionality, and privacy. Enjoy extra natural light and added outdoor space with a charming front patio and a private balcony off the kitchen — ideal for morning coffee or evening relaxation.
On the main level, you'll find an open-concept kitchen, dining, and living area plus a convenient half bath — perfect for entertaining or everyday living.
The upper level features a generously sized primary suite complete with a walk-in closet, along with two additional bedrooms, a full bath, and convenient upstairs laundry.
Downstairs, the finished basement includes a 4th bedroom, another half bath, and a bonus room ready for your home office, gym, playroom, or media space — the possibilities are endless!
Enjoy the convenience of a 2-stall garage and low-maintenance living with the HOA covering lawn care and snow removal.
End-unit privacy, flexible living space, and modern amenities — this one checks all the boxes! Contact your favorite REALTOR for a showing today!
Zillow last checked: 8 hours ago
Listing updated: July 31, 2025 at 03:20pm
Listed by:
DARYN T FRYER 701-400-3129,
RE/MAX CAPITAL,
Kalyn Ness 701-891-9928,
RE/MAX CAPITAL
Bought with:
JUDY MASLOWSKI, 7809
BIANCO REALTY, INC.
AMY J ASCHE, 9280
BIANCO REALTY, INC.
Source: Great North MLS,MLS#: 4020116
Facts & features
Interior
Bedrooms & bathrooms
- Bedrooms: 4
- Bathrooms: 4
- Full bathrooms: 2
Primary bedroom
- Level: Upper
Bedroom 2
- Level: Upper
Bedroom 3
- Level: Upper
Bedroom 4
- Level: Lower
Primary bathroom
- Level: Upper
Bathroom 1
- Description: 1/2 Bath
- Level: Main
Bathroom 3
- Level: Upper
Bathroom 4
- Description: 1/2 bath
- Level: Lower
Bonus room
- Level: Lower
Dining room
- Level: Main
Kitchen
- Level: Main
Living room
- Level: Main
Heating
- Forced Air
Cooling
- Central Air
Appliances
- Included: Dishwasher, Disposal, Dryer, Microwave, Oven, Range, Range Hood, Refrigerator, Washer
Features
- Primary Bath, Walk-In Closet(s)
- Basement: Bath/Stubbed,Finished
- Has fireplace: No
Interior area
- Total structure area: 2,031
- Total interior livable area: 2,031 sqft
- Finished area above ground: 1,507
- Finished area below ground: 524
Property
Parking
- Total spaces: 2
- Parking features: Garage Door Opener, Basement
- Garage spaces: 2
Features
- Levels: Three Or More,Multi/Split
- Stories: 3
- Exterior features: Balcony
Lot
- Size: 3,484 sqft
- Dimensions: 32.24 x 94.79
- Features: Lot - Owned
Details
- Parcel number: 2230001026
Construction
Type & style
- Home type: Townhouse
- Property subtype: Townhouse
Materials
- Concrete, Vinyl Siding
- Roof: Shingle
Condition
- New construction: No
- Year built: 2015
Utilities & green energy
- Sewer: Public Sewer
- Water: Public
Community & neighborhood
Security
- Security features: Smoke Detector(s)
Location
- Region: Bismarck
HOA & financial
HOA
- Has HOA: Yes
- HOA fee: $1,500 annually
Other
Other facts
- Road surface type: Concrete
Price history
| Date | Event | Price |
|---|---|---|
| 7/31/2025 | Sold | -- |
Source: Great North MLS #4020116 Report a problem | ||
| 6/20/2025 | Pending sale | $299,900$148/sqft |
Source: Great North MLS #4020144 Report a problem | ||
| 6/14/2025 | Listed for sale | $299,900$148/sqft |
Source: Great North MLS #4020116 Report a problem | ||
| 3/5/2025 | Listing removed | $2,095$1/sqft |
Source: Zillow Rentals Report a problem | ||
| 3/4/2025 | Listed for rent | $2,095$1/sqft |
Source: Zillow Rentals Report a problem | ||
Public tax history
Tax history is unavailable.
Find assessor info on the county website
Neighborhood: 58503
Nearby schools
GreatSchools rating
- 5/10Robert Place Miller Elementary SchoolGrades: K-5Distance: 1.6 mi
- 5/10Simle Middle SchoolGrades: 6-8Distance: 2.3 mi
- 5/10Legacy High SchoolGrades: 9-12Distance: 0.3 mi
Schools provided by the listing agent
- Elementary: Miller
- Middle: Simle
- High: Legacy High
Source: Great North MLS. This data may not be complete. We recommend contacting the local school district to confirm school assignments for this home.



