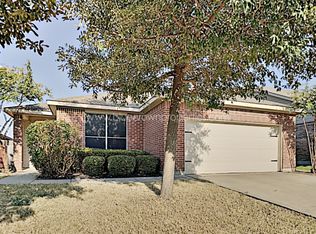A must see! This beautifully remodeled 3-bedroom, 2 bath home offers a perfect blend of modern updates and timeless charm. Featuring real wood floors throughout and tile in baths, and an abundance of natural light is situated on a private large fenced in lot with 2 car covered carport. Tucked between I-30 and Camp Bowie, conveniently located to restaurants, shopping & downtown. Beatuifuly appointed kitchen features cabinets with glass doors, tile backsplash, quartz countertops, all stainless steel appliances. Ample storage with walk in closets with built-in. Primary bedroom has two closets and an ensuite bath with walk in tile shower with glass enclosure. You will sure to be impressed with all the great upgrades and remodel. Move in ready!
Pets welcome with prior approval, deposit & pet monthly rent!
**Security deposit options: PAY A REFUNDABLE CASH DEPOSIT IN FULL OR PAY A MONTHLY FEE IN LIEU OF CASH DEPOSIT UPON APPROVAL**
At McCaw Property Management, we strive to provide an experience that is cost-effective and convenient. That's why we provide a Resident Benefits Package (RBP) to address common headaches for our renters. Our program handles pest control, air filter changes, credit building and more at a rate of $45.00/month, available to every eligible property upon resident election. More details upon application.
By submitting your information on this page you consent to being contacted by the Property Manager and RentEngine via SMS, phone, or email.
House for rent
$2,500/mo
3216 Marys Ln, Fort Worth, TX 76116
3beds
1,752sqft
Price may not include required fees and charges.
Single family residence
Available now
Cats, dogs OK
Central air, ceiling fan
In unit laundry
2 Parking spaces parking
Fireplace
What's special
Modern updatesTimeless charmReal wood floorsStainless steel appliancesAbundance of natural lightQuartz countertopsTile backsplash
- 11 days
- on Zillow |
- -- |
- -- |
Travel times
Facts & features
Interior
Bedrooms & bathrooms
- Bedrooms: 3
- Bathrooms: 2
- Full bathrooms: 2
Rooms
- Room types: Dining Room, Family Room, Laundry Room, Master Bath, Walk In Closet
Heating
- Fireplace
Cooling
- Central Air, Ceiling Fan
Appliances
- Included: Dishwasher, Disposal, Dryer, Microwave, Range Oven, Refrigerator, Washer
- Laundry: In Unit, Shared
Features
- Ceiling Fan(s), Walk-In Closet(s)
- Flooring: Hardwood, Tile
- Has fireplace: Yes
Interior area
- Total interior livable area: 1,752 sqft
Property
Parking
- Total spaces: 2
- Parking features: Parking Lot
- Details: Contact manager
Features
- Patio & porch: Patio, Porch
- Fencing: Fenced Yard
Details
- Parcel number: 00244902
Construction
Type & style
- Home type: SingleFamily
- Property subtype: Single Family Residence
Condition
- Year built: 1953
Community & HOA
Location
- Region: Fort Worth
Financial & listing details
- Lease term: 1 Year
Price history
| Date | Event | Price |
|---|---|---|
| 8/12/2025 | Listed for rent | $2,500+0%$1/sqft |
Source: Zillow Rentals | ||
| 8/7/2025 | Listing removed | $2,499$1/sqft |
Source: Zillow Rentals | ||
| 8/4/2025 | Price change | $2,499-2%$1/sqft |
Source: Zillow Rentals | ||
| 7/24/2025 | Price change | $2,549-3.8%$1/sqft |
Source: Zillow Rentals | ||
| 7/18/2025 | Price change | $2,649-5.4%$2/sqft |
Source: Zillow Rentals | ||
![[object Object]](https://photos.zillowstatic.com/fp/d54472b603b294455417f276fc7a5ec3-p_i.jpg)
