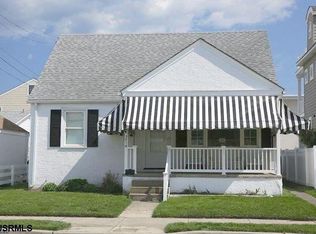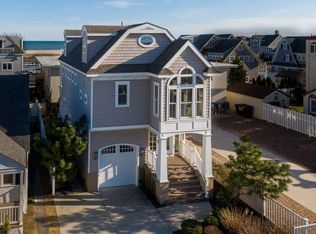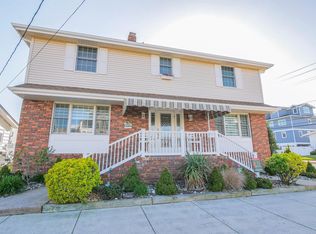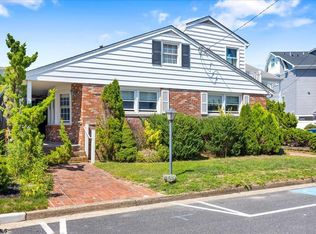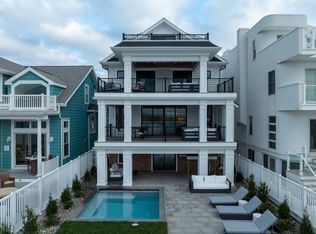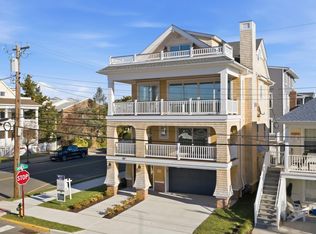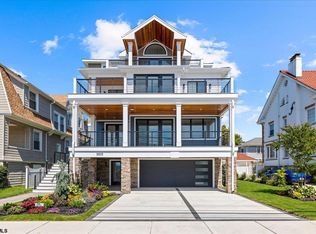Experience unparalleled coastal sophistication in this masterfully crafted custom home by The Ballias Group, where every detail speaks to timeless elegance and thoughtful design. This extraordinary residence offers sweeping ocean views and over 1000 square feet of mahogany covered decking across two expansive levels, creating an unrivaled setting for both intimate moments and grand entertaining. Step onto the covered veranda and be drawn toward a stunning 15x 8 Gunite pool surrounded by a gorgeous French pattern, custom marble patio, a true showcase of luxury living by the sea. Inside, the home is designed to flow effortlessly, with expansive living and dining areas ideal for gatherings, while private retreats provide solace and comfort. Soaring 9.5 foot coffered ceilings and 16 foot fully retractable sliding doors invite the ocean breeze indoors, making every space feel connected to the shore. The chef’s kitchen is nothing short of spectacular, with stone countertops, custom cabinetry, and premium appliances including a 36 inch Sub Zero refrigerator and freezer, Miele range, and built in coffee system. A separate scullery offers additional cabinetry, a double oven, and an oversized sink, keeping prep and storage discreetly out of view. A private four stop elevator delivers you to the entire top floor primary suite, a sanctuary of indulgence with panoramic ocean vistas. The suite features an oversized custom closet and an extraordinary bath with a walnut vanity, striking stone and marble finishes, and a double head steam shower, a spa retreat in its own right. Every bath in the home reflects the same level of detail, with honed Calacatta marble tile and luxurious iceberg marble vanities creating a serene atmosphere throughout. With four bedrooms, a den, and a dedicated office, this home offers abundant space for family and guests to enjoy the ultimate coastal lifestyle. Exceptional upgrades abound, from Anderson Architectural Series windows and intricate interior carpentry trim to a bespoke indoor and outdoor audio system with neatly concealed wiring and panels in a dedicated tech closet. This is far more than a home, it is a legacy. Built to stand the test of time, it offers enduring elegance, unmatched craftsmanship, and an unrivaled connection to the ocean. Discover the art of living beautifully at the shore.
For sale
$5,495,000
3216 Pacific Ave, Longport, NJ 08403
4beds
3,000sqft
Est.:
Single Family Residence
Built in 2025
-- sqft lot
$5,259,400 Zestimate®
$1,832/sqft
$-- HOA
What's special
Anderson architectural series windowsSweeping ocean viewsIntricate interior carpentry trimCustom cabinetryCovered veranda
- 3 days |
- 209 |
- 4 |
Zillow last checked: 10 hours ago
Listing updated: December 12, 2025 at 04:02am
Listed by:
Joseph Bograd 267-246-9729,
LPT Realty, LLC
Source: Bright MLS,MLS#: NJAC2022100
Tour with a local agent
Facts & features
Interior
Bedrooms & bathrooms
- Bedrooms: 4
- Bathrooms: 5
- Full bathrooms: 3
- 1/2 bathrooms: 2
- Main level bathrooms: 5
- Main level bedrooms: 4
Rooms
- Room types: Bedroom 2, Bedroom 3, Bedroom 4, Bedroom 1, Bathroom 1, Bathroom 2, Bathroom 3, Half Bath
Bedroom 1
- Level: Main
Bedroom 2
- Level: Main
Bedroom 3
- Level: Main
Bedroom 4
- Level: Main
Bathroom 1
- Level: Main
Bathroom 2
- Level: Main
Bathroom 3
- Level: Main
Half bath
- Level: Main
Half bath
- Level: Main
Heating
- Forced Air, Natural Gas
Cooling
- Central Air, Natural Gas
Appliances
- Included: Tankless Water Heater
Features
- 2nd Kitchen, Bathroom - Walk-In Shower, Butlers Pantry, Elevator, Kitchen - Gourmet, Kitchen Island, Pantry, Primary Bedroom - Ocean Front, Recessed Lighting, Walk-In Closet(s), Upgraded Countertops
- Flooring: Engineered Wood
- Has basement: No
- Number of fireplaces: 1
Interior area
- Total structure area: 3,000
- Total interior livable area: 3,000 sqft
- Finished area above ground: 3,000
- Finished area below ground: 0
Property
Parking
- Total spaces: 2
- Parking features: Garage Faces Front, Concrete, Attached
- Attached garage spaces: 2
- Has uncovered spaces: Yes
Accessibility
- Accessibility features: Accessible Elevator Installed
Features
- Levels: Four
- Stories: 4
- Exterior features: Barbecue, Extensive Hardscape, Lighting, Outdoor Shower
- Has private pool: Yes
- Pool features: Private
- Waterfront features: Ocean
Details
- Additional structures: Above Grade, Below Grade
- Parcel number: 150008000009
- Zoning: RSF3
- Special conditions: Standard
Construction
Type & style
- Home type: SingleFamily
- Architectural style: Coastal
- Property subtype: Single Family Residence
Materials
- Combination
- Foundation: Pilings
Condition
- New construction: No
- Year built: 2025
Utilities & green energy
- Sewer: Public Sewer
- Water: Public
Community & HOA
Community
- Security: Fire Sprinkler System
- Subdivision: Longport
HOA
- Has HOA: No
Location
- Region: Longport
- Municipality: LONGPORT BORO
Financial & listing details
- Price per square foot: $1,832/sqft
- Tax assessed value: $553,000
- Annual tax amount: $6,204
- Date on market: 12/12/2025
- Listing agreement: Exclusive Agency
- Ownership: Fee Simple
Estimated market value
$5,259,400
$5.00M - $5.52M
$4,833/mo
Price history
Price history
| Date | Event | Price |
|---|---|---|
| 12/12/2025 | Listed for sale | $5,495,000+1.8%$1,832/sqft |
Source: | ||
| 12/8/2025 | Listing removed | $5,400,000$1,800/sqft |
Source: | ||
| 10/7/2025 | Listed for sale | $5,400,000-0.9%$1,800/sqft |
Source: | ||
| 9/30/2025 | Listing removed | $5,450,000$1,817/sqft |
Source: | ||
| 9/2/2025 | Price change | $5,450,000-9.2%$1,817/sqft |
Source: | ||
Public tax history
Public tax history
| Year | Property taxes | Tax assessment |
|---|---|---|
| 2025 | $6,205 -11.8% | $553,000 -11.8% |
| 2024 | $7,037 +5.5% | $627,200 +0.3% |
| 2023 | $6,668 +9.6% | $625,500 |
Find assessor info on the county website
BuyAbility℠ payment
Est. payment
$39,385/mo
Principal & interest
$27846
Property taxes
$9616
Home insurance
$1923
Climate risks
Neighborhood: 08403
Nearby schools
GreatSchools rating
- 9/10Eugene A Tighe Mid SchoolGrades: 5-8Distance: 1.5 mi
- 8/10Ocean City High SchoolGrades: 9-12Distance: 3.6 mi
- 8/10William H. Ross III Intermediate SchoolGrades: PK-4Distance: 1.4 mi
Schools provided by the listing agent
- District: Margate City Schools
Source: Bright MLS. This data may not be complete. We recommend contacting the local school district to confirm school assignments for this home.
- Loading
- Loading
