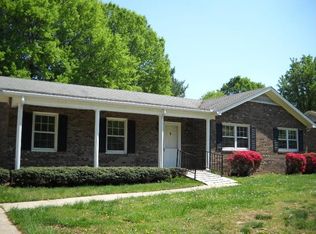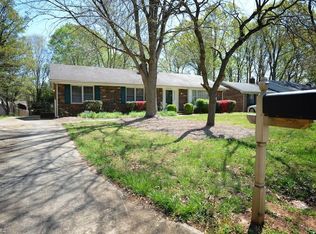Sold for $255,000
$255,000
3216 Pine Needles Rd, High Point, NC 27265
3beds
1,450sqft
Stick/Site Built, Residential, Single Family Residence
Built in 1971
0.31 Acres Lot
$256,100 Zestimate®
$--/sqft
$1,714 Estimated rent
Home value
$256,100
$238,000 - $277,000
$1,714/mo
Zestimate® history
Loading...
Owner options
Explore your selling options
What's special
Charming brick ranch featuring 3 bedrooms and 2 full bathrooms. Enjoy hardwood floors in the living room and all bedrooms, with laminate wood flooring in the cozy den. The kitchen offers appliances less than 5 years old and plenty of space for cooking and gathering. A large enclosed back porch provides additional living or hobby space year-round, while the spacious patio is perfect for outdoor entertaining. An attached exterior storage room offers added convenience for tools or seasonal items. This well-maintained home blends comfort and function both inside and out.
Zillow last checked: 8 hours ago
Listing updated: August 21, 2025 at 09:20am
Listed by:
Kimberly Mathis 336-339-7757,
Keller Williams One
Bought with:
Sharon Leonard, 327928
Connection Realty, LLC
Source: Triad MLS,MLS#: 1185127 Originating MLS: Greensboro
Originating MLS: Greensboro
Facts & features
Interior
Bedrooms & bathrooms
- Bedrooms: 3
- Bathrooms: 2
- Full bathrooms: 2
- Main level bathrooms: 2
Primary bedroom
- Level: Main
- Dimensions: 15.5 x 11.92
Bedroom 2
- Level: Main
- Dimensions: 11.42 x 11.92
Bedroom 3
- Level: Main
- Dimensions: 11.08 x 11.67
Den
- Level: Main
- Dimensions: 18 x 11.92
Enclosed porch
- Level: Main
- Dimensions: 12.92 x 8.08
Kitchen
- Level: Main
- Dimensions: 12 x 11.67
Laundry
- Level: Main
- Dimensions: 5.75 x 8.08
Living room
- Level: Main
- Dimensions: 17.92 x 11.67
Heating
- Forced Air, Natural Gas
Cooling
- Central Air
Appliances
- Included: Gas Water Heater
- Laundry: Dryer Connection, Main Level, Washer Hookup
Features
- Windows: Insulated Windows
- Basement: Crawl Space
- Number of fireplaces: 1
- Fireplace features: Living Room
Interior area
- Total structure area: 1,450
- Total interior livable area: 1,450 sqft
- Finished area above ground: 1,450
Property
Parking
- Parking features: Driveway
- Has uncovered spaces: Yes
Features
- Levels: One
- Stories: 1
- Exterior features: Garden
- Pool features: None
- Fencing: Fenced
Lot
- Size: 0.31 Acres
- Dimensions: 76 x 91 x 79 x 79 x 170
- Features: City Lot, Not in Flood Zone
Details
- Parcel number: 0196728
- Zoning: RS-12
- Special conditions: Owner Sale
Construction
Type & style
- Home type: SingleFamily
- Property subtype: Stick/Site Built, Residential, Single Family Residence
Materials
- Brick
Condition
- Year built: 1971
Utilities & green energy
- Sewer: Public Sewer
- Water: Public
Community & neighborhood
Location
- Region: High Point
- Subdivision: Oakview Estates
Other
Other facts
- Listing agreement: Exclusive Right To Sell
- Listing terms: Cash,Conventional,FHA,VA Loan
Price history
| Date | Event | Price |
|---|---|---|
| 8/20/2025 | Sold | $255,000 |
Source: | ||
| 7/7/2025 | Pending sale | $255,000 |
Source: | ||
| 6/20/2025 | Listed for sale | $255,000+131.8% |
Source: | ||
| 2/26/2010 | Sold | $110,000-16.3% |
Source: | ||
| 2/26/2009 | Listing removed | $131,500$91/sqft |
Source: NCI #507959 Report a problem | ||
Public tax history
| Year | Property taxes | Tax assessment |
|---|---|---|
| 2025 | $1,924 | $139,600 |
| 2024 | $1,924 +2.2% | $139,600 |
| 2023 | $1,882 | $139,600 |
Find assessor info on the county website
Neighborhood: 27265
Nearby schools
GreatSchools rating
- 4/10Oak View Elementary SchoolGrades: PK-5Distance: 0.2 mi
- 4/10Laurin Welborn MiddleGrades: 6-8Distance: 1.9 mi
- 6/10T Wingate Andrews High SchoolGrades: 9-12Distance: 1.8 mi
Get a cash offer in 3 minutes
Find out how much your home could sell for in as little as 3 minutes with a no-obligation cash offer.
Estimated market value
$256,100

