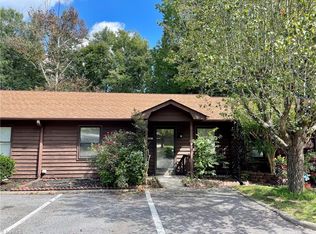Two story cape cod with 4 bedrooms 2 full baths. All new luxury vinyl on first floor and new carpet on second floor. Ceiling fans in bedroom and livingroom. New fireplace insert has been added to wood burning fireplace. Backsplash in kitchen. Fenced back yard. Carport. Has a large 12 x 22 she’d wired and a smaller shed attached to house. Roof and heating system about 7 years old. All room recently painted. Has a laundry area. Large deck for entertaining. In rear of property has a fenced in dog run.
This property is off market, which means it's not currently listed for sale or rent on Zillow. This may be different from what's available on other websites or public sources.
