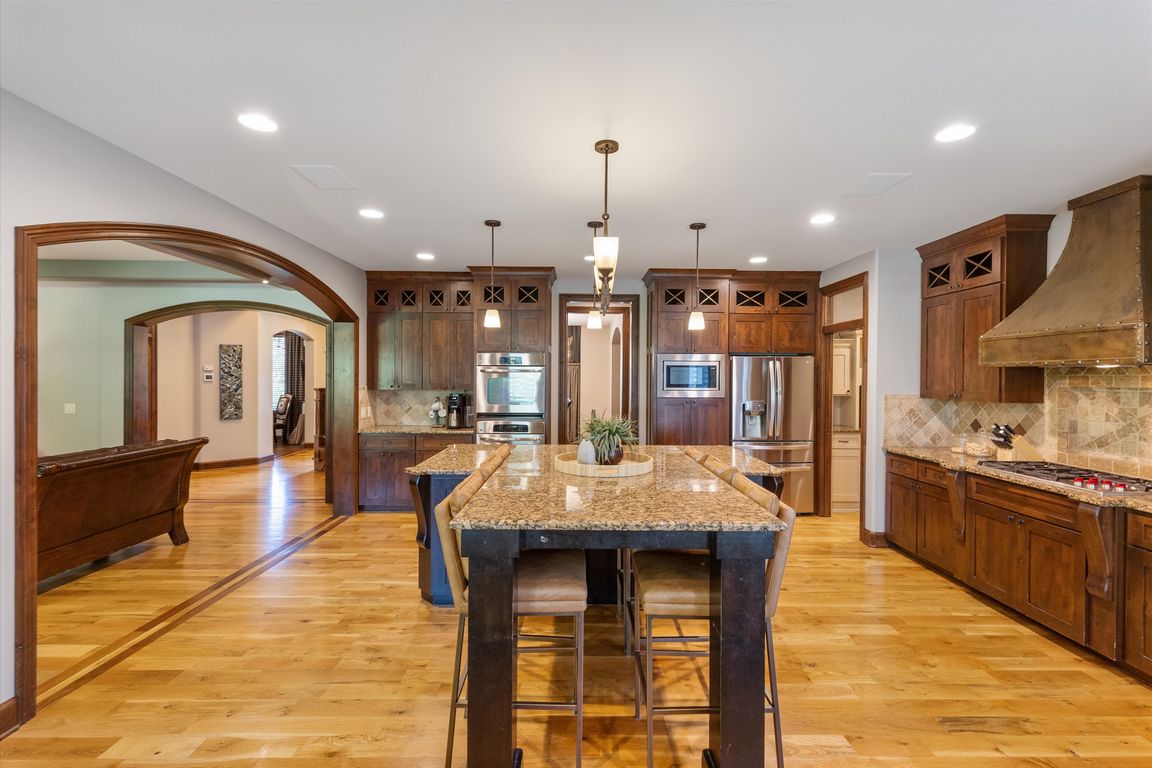
For salePrice cut: $40K (9/29)
$799,900
6beds
5,108sqft
3216 S 185th St, Omaha, NE 68130
6beds
5,108sqft
Single family residence
Built in 2008
0.26 Acres
3 Attached garage spaces
$157 price/sqft
$218 annually HOA fee
What's special
A masterpiece of craftsmanship, this home showcases 2x6 construction, quality solid wood floors, beams, built-ins and striking curb appeal. Soaring ceilings crown the open-concept design. This home is anchored by a chef's kitchen with premium appliances and expansive prep & gathering areas. A sunlit dining nook flows seamlessly to the covered ...
- 5 days |
- 738 |
- 25 |
Likely to sell faster than
Source: GPRMLS,MLS#: 22527830
Travel times
Kitchen
Family Room
Primary Bedroom
Zillow last checked: 7 hours ago
Listing updated: October 03, 2025 at 11:05pm
Listed by:
Kelly Kontz 402-290-4972,
BHHS Ambassador Real Estate,
Jasmine Greenwaldt 402-990-9316,
BHHS Ambassador Real Estate
Source: GPRMLS,MLS#: 22527830
Facts & features
Interior
Bedrooms & bathrooms
- Bedrooms: 6
- Bathrooms: 5
- Full bathrooms: 2
- 3/4 bathrooms: 2
- 1/2 bathrooms: 1
- Main level bathrooms: 1
Primary bedroom
- Features: Wall/Wall Carpeting, Window Covering, 9'+ Ceiling, Walk-In Closet(s)
- Level: Second
- Area: 250.35
- Dimensions: 15.25 x 16.42
Bedroom 1
- Features: Wall/Wall Carpeting, Window Covering, Walk-In Closet(s)
- Level: Second
- Area: 220.44
- Dimensions: 10.33 x 21.33
Bedroom 2
- Features: Wall/Wall Carpeting, Window Covering, Walk-In Closet(s)
- Level: Second
- Area: 159
- Dimensions: 13.25 x 12
Bedroom 3
- Features: Wall/Wall Carpeting, Window Covering, Walk-In Closet(s)
- Level: Second
- Area: 153.48
- Dimensions: 11.58 x 13.25
Bedroom 4
- Features: Wall/Wall Carpeting, Window Covering, Walk-In Closet(s)
- Level: Main
- Area: 167.42
- Dimensions: 12.25 x 13.67
Bedroom 5
- Features: Wall/Wall Carpeting, Window Covering, Walk-In Closet(s)
- Area: 218.17
- Dimensions: 14 x 15.58
Dining room
- Features: Wall/Wall Carpeting, Window Covering
- Level: Main
- Area: 193.17
- Dimensions: 12.67 x 15.25
Kitchen
- Features: Wood Floor, Window Covering, Cath./Vaulted Ceiling, Dining Area, Balcony/Deck
- Level: Main
- Area: 525.67
- Dimensions: 19 x 27.67
Living room
- Features: Wood Floor, Fireplace, 9'+ Ceiling
- Level: Main
- Area: 313.44
- Dimensions: 15.17 x 20.67
Basement
- Area: 1722
Office
- Features: Ceramic Tile Floor
- Area: 51.33
- Dimensions: 7.33 x 7
Heating
- Natural Gas, Forced Air
Cooling
- Central Air
Appliances
- Included: Humidifier, Refrigerator, Dishwasher, Disposal, Microwave
Features
- High Ceilings, Two Story Entry
- Flooring: Wood, Carpet, Ceramic Tile
- Windows: Window Coverings, LL Daylight Windows
- Basement: Daylight,Egress
- Number of fireplaces: 3
- Fireplace features: Living Room, Direct-Vent Gas Fire
Interior area
- Total structure area: 5,108
- Total interior livable area: 5,108 sqft
- Finished area above ground: 3,617
- Finished area below ground: 1,491
Property
Parking
- Total spaces: 3
- Parking features: Attached, Built-In, Garage, Off Street
- Attached garage spaces: 3
Features
- Levels: Two
- Patio & porch: Porch, Covered Deck, Deck
- Exterior features: Sprinkler System, Lighting, Drain Tile
- Fencing: Full
Lot
- Size: 0.26 Acres
- Dimensions: 80.75 x 140
- Features: Over 1/4 up to 1/2 Acre, Subdivided, Public Sidewalk, Curb Cut
Details
- Parcel number: 2425241773
Construction
Type & style
- Home type: SingleFamily
- Property subtype: Single Family Residence
Materials
- Stone, Cement Siding
- Foundation: Concrete Perimeter
Condition
- Not New and NOT a Model
- New construction: No
- Year built: 2008
Utilities & green energy
- Sewer: Public Sewer
- Water: Public
- Utilities for property: Electricity Available, Natural Gas Available, Water Available, Sewer Available
Community & HOA
Community
- Security: Security System
- Subdivision: WEST BAY WOODS 2
HOA
- Has HOA: Yes
- HOA fee: $218 annually
Location
- Region: Omaha
Financial & listing details
- Price per square foot: $157/sqft
- Tax assessed value: $745,200
- Annual tax amount: $11,620
- Date on market: 9/29/2025
- Listing terms: Conventional,Cash
- Ownership: Fee Simple
- Electric utility on property: Yes