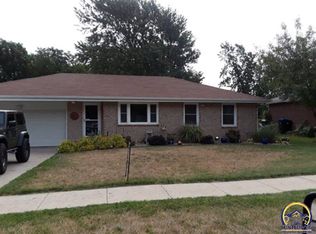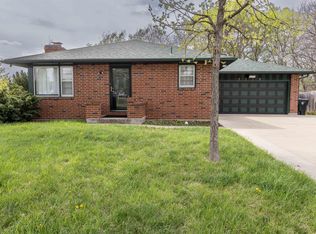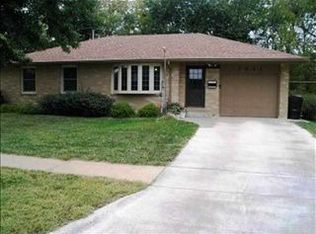Sold on 06/20/23
Price Unknown
3216 SW Chelsea Dr, Topeka, KS 66614
5beds
2,000sqft
Single Family Residence, Residential
Built in 1974
14,100 Acres Lot
$222,700 Zestimate®
$--/sqft
$2,051 Estimated rent
Home value
$222,700
$205,000 - $238,000
$2,051/mo
Zestimate® history
Loading...
Owner options
Explore your selling options
What's special
Your new home is waiting for you! This nice brick ranch-style home is on a corner lot in a very desirable area! It’s located down the street from the interstate, entertainment/dining (Wheatfield Village), shopping, Clarion Woods Trail, and French Middle School. You get 3 bedrooms upstairs and 2 bonus bedrooms downstairs. The primary bedroom has a half bath. You’ll find one full bath plus WASHER & DRYER hookups on BOTH the upstairs and downstairs levels. In the last two years, a new sewer line, a new HVAC, a new sump pump, and a new window well have been installed. (The HVAC is still under warranty.) The whole family will enjoy the very large fenced-in backyard, including a shed at the back of the property.
Zillow last checked: 8 hours ago
Listing updated: June 20, 2023 at 02:10pm
Listed by:
Mary Beth Rader 785-251-8292,
KW One Legacy Partners, LLC
Bought with:
BJ McGivern, SP00050719
Genesis, LLC, Realtors
Source: Sunflower AOR,MLS#: 228966
Facts & features
Interior
Bedrooms & bathrooms
- Bedrooms: 5
- Bathrooms: 3
- Full bathrooms: 2
- 1/2 bathrooms: 1
Primary bedroom
- Level: Main
- Area: 165.77
- Dimensions: 13.7x12.1
Bedroom 2
- Level: Main
- Area: 112.75
- Dimensions: 13.11x8.6
Bedroom 3
- Level: Main
- Area: 103.74
- Dimensions: 11.4x9.10
Bedroom 4
- Level: Basement
- Area: 178.92
- Dimensions: 12.6x14.2
Other
- Level: Basement
- Area: 105.93
- Dimensions: 10.7x9.9
Kitchen
- Level: Main
- Area: 191.9
- Dimensions: 19x10.10
Laundry
- Level: Basement
- Area: 251.02
- Dimensions: 16.3x15.4
Living room
- Level: Main
- Area: 251.02
- Dimensions: 16.3x15.4
Heating
- Natural Gas
Cooling
- Central Air
Appliances
- Included: Gas Range, Dishwasher, Refrigerator
- Laundry: Main Level, In Basement
Features
- 8' Ceiling
- Flooring: Vinyl, Carpet
- Doors: Storm Door(s)
- Basement: Concrete,Finished
- Number of fireplaces: 2
- Fireplace features: Two
Interior area
- Total structure area: 2,000
- Total interior livable area: 2,000 sqft
- Finished area above ground: 1,100
- Finished area below ground: 900
Property
Parking
- Parking features: Attached
- Has attached garage: Yes
Features
- Patio & porch: Patio
Lot
- Size: 14,100 Acres
- Dimensions: 75 x 188
- Features: Corner Lot, Sidewalk
Details
- Parcel number: R60086
- Special conditions: Standard,Arm's Length
Construction
Type & style
- Home type: SingleFamily
- Architectural style: Ranch
- Property subtype: Single Family Residence, Residential
Materials
- Brick
- Roof: Composition
Condition
- Year built: 1974
Utilities & green energy
- Water: Public
Community & neighborhood
Location
- Region: Topeka
- Subdivision: Fairway
Price history
| Date | Event | Price |
|---|---|---|
| 6/20/2023 | Sold | -- |
Source: | ||
| 5/16/2023 | Pending sale | $185,000$93/sqft |
Source: | ||
| 5/9/2023 | Listed for sale | $185,000$93/sqft |
Source: | ||
| 4/27/2012 | Sold | -- |
Source: Agent Provided | ||
Public tax history
| Year | Property taxes | Tax assessment |
|---|---|---|
| 2025 | -- | $22,041 +2% |
| 2024 | $3,045 +2.6% | $21,608 +5.5% |
| 2023 | $2,969 +10.5% | $20,485 +14% |
Find assessor info on the county website
Neighborhood: Foxcroft
Nearby schools
GreatSchools rating
- 6/10Mcclure Elementary SchoolGrades: PK-5Distance: 0.9 mi
- 6/10Marjorie French Middle SchoolGrades: 6-8Distance: 0.1 mi
- 3/10Topeka West High SchoolGrades: 9-12Distance: 1.5 mi
Schools provided by the listing agent
- Elementary: McClure Elementary School/USD 501
- Middle: French Middle School/USD 501
- High: Topeka West High School/USD 501
Source: Sunflower AOR. This data may not be complete. We recommend contacting the local school district to confirm school assignments for this home.


