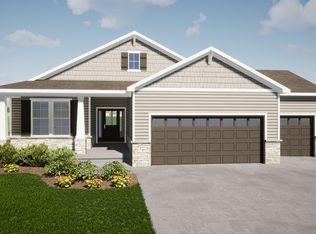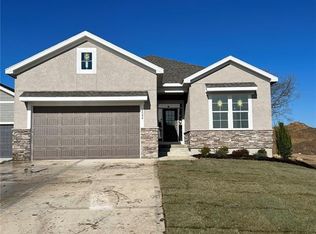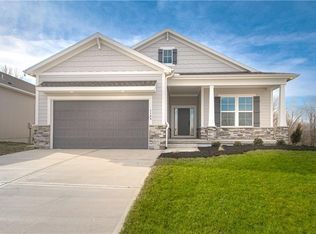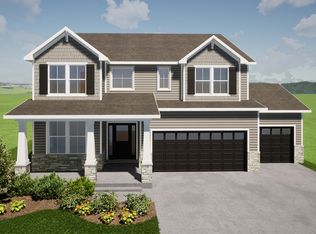Sold
Price Unknown
3216 SW Merriam Ct, Lees Summit, MO 64081
4beds
2,760sqft
Single Family Residence
Built in 2022
6,222 Square Feet Lot
$539,600 Zestimate®
$--/sqft
$2,874 Estimated rent
Home value
$539,600
$513,000 - $567,000
$2,874/mo
Zestimate® history
Loading...
Owner options
Explore your selling options
What's special
This adorable Cardinale Reverse 1.5 by Inspired Homes has a welcoming foyer that leads to an open 10’ ceiling main floor, 4" white oak hardwood floors, formal dining/flex room with butler's/walk-in pantry connecting to custom chef's kitchen that features an oversized island and breakfast nook. Enjoy a piece of history in your backyard on what was once part of the "World's Most Beautiful Farm"....Longview Farms….from your large, covered patio! Not a fan of shoveling??? Enjoy the benefits of a south-facing driveway in cul-de-sac!
***TONS OF EXTRAS*** Move in with privacy as this home features oversized custom windows and WHOLE HOUSE BLINDS, wide trim details, natural hardwoods and custom cabinetry. The main floor bedroom suite features a tray ceiling, spa bath with shower & freestanding tub! The main floor laundry is located off the master walk-in closet for ultimate convenience! 2nd Bedroom on Main Level is ideal for office or guest room. Lower-level family room features 9' ceilings and is perfect for a media/game room.
** Enjoy all the NEW LONGVIEW amenities including Pool w/Cabana, Playground, Walking Trails, Trash & Recycling. Walk to shopping, dining, & entertainment from your backyard! Quick access to Longview Lake, golf and I-470. You'll find everything you need right outside your door in Kessler Ridge at New Longview!
***BUY WITH PEACE OF MIND, the convenience of new construction backed by a 2-10 Home Warranty, offering 10 year structural, 2 year mechanical, 1 year workmanship.
Zillow last checked: 8 hours ago
Listing updated: March 09, 2023 at 05:24pm
Listing Provided by:
Jackie Perez 757-633-7340,
New Home Star
Bought with:
Jen Cisar, SP00234890
Realty Executives
Source: Heartland MLS as distributed by MLS GRID,MLS#: 2417431
Facts & features
Interior
Bedrooms & bathrooms
- Bedrooms: 4
- Bathrooms: 3
- Full bathrooms: 3
Primary bedroom
- Features: Carpet, Ceiling Fan(s), Walk-In Closet(s)
- Level: Main
Bedroom 2
- Features: Carpet
- Level: Main
Bedroom 3
- Features: Carpet
- Level: Lower
Bedroom 4
- Features: Carpet
- Level: Lower
Primary bathroom
- Features: Ceramic Tiles, Double Vanity, Separate Shower And Tub
- Level: Main
Bathroom 2
- Features: Ceramic Tiles, Shower Over Tub
- Level: Main
Bathroom 3
- Features: Ceramic Tiles, Shower Over Tub
- Level: Lower
Dining room
- Level: Main
Great room
- Features: Ceiling Fan(s), Fireplace
- Level: Main
Kitchen
- Features: Built-in Features, Kitchen Island, Quartz Counter
- Level: Main
Laundry
- Features: Ceramic Tiles
- Level: Main
Recreation room
- Features: Carpet
- Level: Lower
Heating
- Forced Air
Cooling
- Electric
Appliances
- Included: Cooktop, Dishwasher, Disposal, Exhaust Fan, Humidifier, Microwave, Built-In Oven, Gas Range, Stainless Steel Appliance(s)
- Laundry: Laundry Room, Main Level
Features
- Ceiling Fan(s), Custom Cabinets, Kitchen Island, Painted Cabinets, Pantry, Stained Cabinets, Walk-In Closet(s)
- Flooring: Carpet, Ceramic Tile, Wood
- Windows: Thermal Windows
- Basement: Basement BR,Egress Window(s),Finished,Full
- Number of fireplaces: 1
- Fireplace features: Gas, Great Room, Heat Circulator
Interior area
- Total structure area: 2,760
- Total interior livable area: 2,760 sqft
- Finished area above ground: 1,784
- Finished area below ground: 976
Property
Parking
- Total spaces: 1
- Parking features: Attached, Garage Faces Front
- Attached garage spaces: 1
Features
- Patio & porch: Covered, Porch
- Exterior features: Dormer
Lot
- Size: 6,222 sqft
- Features: Corner Lot, Cul-De-Sac
Details
- Parcel number: 62420330700000000
Construction
Type & style
- Home type: SingleFamily
- Architectural style: Other,Traditional
- Property subtype: Single Family Residence
Materials
- Stone & Frame, Stone Veneer
- Roof: Composition
Condition
- New Construction
- New construction: Yes
- Year built: 2022
Details
- Builder model: Cardinale
- Builder name: Inspired Homes
Utilities & green energy
- Sewer: Public Sewer
- Water: Public
Green energy
- Energy efficient items: Appliances, HVAC, Insulation, Doors, Windows
Community & neighborhood
Security
- Security features: Smoke Detector(s)
Location
- Region: Lees Summit
- Subdivision: Kessler Ridge
HOA & financial
HOA
- Has HOA: Yes
- HOA fee: $672 annually
- Amenities included: Other, Play Area, Pool
- Services included: Curbside Recycle, Trash
Other
Other facts
- Listing terms: Cash,Conventional,FHA,VA Loan
- Ownership: Private
- Road surface type: Paved
Price history
| Date | Event | Price |
|---|---|---|
| 3/9/2023 | Sold | -- |
Source: | ||
| 1/13/2023 | Pending sale | $525,000$190/sqft |
Source: | ||
| 1/10/2023 | Price change | $525,000+1%$190/sqft |
Source: | ||
| 12/1/2022 | Price change | $519,990-1.9%$188/sqft |
Source: | ||
| 11/14/2022 | Price change | $530,000+1%$192/sqft |
Source: | ||
Public tax history
| Year | Property taxes | Tax assessment |
|---|---|---|
| 2024 | $6,783 +0.7% | $93,934 |
| 2023 | $6,733 +631.7% | $93,934 +724% |
| 2022 | $920 -2% | $11,400 |
Find assessor info on the county website
Neighborhood: 64081
Nearby schools
GreatSchools rating
- 5/10Longview Farm Elementary SchoolGrades: K-5Distance: 0.3 mi
- 7/10Pleasant Lea Middle SchoolGrades: 6-8Distance: 3.2 mi
- 9/10Lee's Summit West High SchoolGrades: 9-12Distance: 3.4 mi
Schools provided by the listing agent
- Elementary: Longview Farms
- Middle: Pleasant Lea
- High: Lee's Summit West
Source: Heartland MLS as distributed by MLS GRID. This data may not be complete. We recommend contacting the local school district to confirm school assignments for this home.
Get a cash offer in 3 minutes
Find out how much your home could sell for in as little as 3 minutes with a no-obligation cash offer.
Estimated market value
$539,600
Get a cash offer in 3 minutes
Find out how much your home could sell for in as little as 3 minutes with a no-obligation cash offer.
Estimated market value
$539,600



