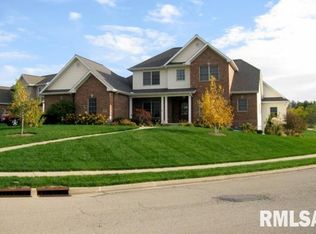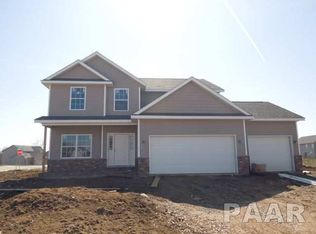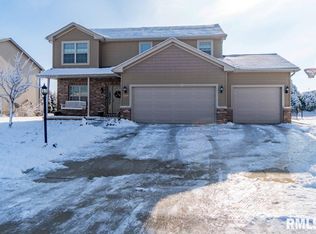Sold for $440,000 on 12/10/25
$440,000
3216 W Rosebury Ln, Dunlap, IL 61525
4beds
3,129sqft
Single Family Residence, Residential
Built in 2010
0.38 Acres Lot
$-- Zestimate®
$141/sqft
$3,663 Estimated rent
Home value
Not available
Estimated sales range
Not available
$3,663/mo
Zestimate® history
Loading...
Owner options
Explore your selling options
What's special
Welcome to this 4-bedroom, 2.5-bath, 3-car garage home with semi-finished basement, now with new flooring in highly sought-after Copper Creek Subdivision within the Dunlap School District. This home welcomes with a beautifully landscaped front yard and a covered porch. Step inside to a cozy great room with a fireplace and open floor plan to the formal dining that showcases elegant crown and panel moldings to the beautifully updated kitchen featuring granite countertops, stainless steel appliances, and rich dark hardwood floors that flow seamlessly into the whole main floor. Upstairs, you’ll find four spacious bedrooms, each filled with natural light and generous closet space. Both full bathrooms feature granite vanities, and the master suite offers a true retreat with a vaulted ceiling, a walk-in closet, and a spa-like bath complete with dual sinks, a whirlpool tub, and a separate tiled shower. The semi-finished basement has a recreation room and a dance floor. Enjoy outdoor living in the huge fenced-in backyard, enhanced by a sprinkler system ideal for gatherings, play, or quiet evenings. Just moments from the Rock Island Trail, this home combines comfort, style, and convenience in one exceptional package. Updates include a new gas stove, new LVP flooring in the main floor, new carpet in the basement '25, water softener '22, refrigerator, dishwasher & water heater '23. 14-month Standard Home Warranty.
Zillow last checked: 8 hours ago
Listing updated: 12 hours ago
Listed by:
Venky Basam Pref:309-213-1742,
Keller Williams Premier Realty
Bought with:
Venky Basam, 475174081
Keller Williams Premier Realty
Source: RMLS Alliance,MLS#: PA1258820 Originating MLS: Peoria Area Association of Realtors
Originating MLS: Peoria Area Association of Realtors

Facts & features
Interior
Bedrooms & bathrooms
- Bedrooms: 4
- Bathrooms: 3
- Full bathrooms: 2
- 1/2 bathrooms: 1
Bedroom 1
- Level: Upper
- Dimensions: 19ft 6in x 13ft 4in
Bedroom 2
- Level: Upper
- Dimensions: 12ft 1in x 13ft 6in
Bedroom 3
- Level: Upper
- Dimensions: 15ft 9in x 10ft 9in
Bedroom 4
- Level: Upper
- Dimensions: 15ft 8in x 10ft 9in
Other
- Level: Main
- Dimensions: 15ft 0in x 12ft 0in
Other
- Level: Main
- Dimensions: 13ft 8in x 8ft 6in
Other
- Area: 800
Additional room
- Description: Play Room
- Level: Basement
- Dimensions: 22ft 6in x 20ft 5in
Great room
- Level: Main
- Dimensions: 16ft 6in x 13ft 8in
Kitchen
- Level: Main
- Dimensions: 14ft 7in x 13ft 11in
Laundry
- Level: Main
- Dimensions: 5ft 5in x 6ft 9in
Main level
- Area: 1054
Recreation room
- Level: Basement
- Dimensions: 27ft 11in x 16ft 7in
Upper level
- Area: 1275
Heating
- Forced Air
Cooling
- Central Air
Appliances
- Included: Dishwasher, Disposal, Range Hood, Microwave, Range, Refrigerator, Water Purifier, Water Softener Owned, Tankless Water Heater
Features
- Vaulted Ceiling(s), Solid Surface Counter
- Basement: Egress Window(s),Full
- Number of fireplaces: 1
- Fireplace features: Gas Log, Great Room
Interior area
- Total structure area: 2,329
- Total interior livable area: 3,129 sqft
Property
Parking
- Total spaces: 3
- Parking features: Attached, Garage
- Attached garage spaces: 3
- Details: Number Of Garage Remotes: 2
Features
- Levels: Two
- Patio & porch: Patio
- Spa features: Bath
Lot
- Size: 0.38 Acres
- Dimensions: 196 x 120 x 150 x 68
- Features: Level
Details
- Parcel number: 0825280002
- Zoning description: Residential
Construction
Type & style
- Home type: SingleFamily
- Property subtype: Single Family Residence, Residential
Materials
- Brick, Vinyl Siding
- Roof: Shingle
Condition
- New construction: No
- Year built: 2010
Utilities & green energy
- Sewer: Public Sewer
- Water: Public
- Utilities for property: Cable Available
Community & neighborhood
Location
- Region: Dunlap
- Subdivision: Copper Creek
HOA & financial
HOA
- Has HOA: Yes
- HOA fee: $150 annually
Other
Other facts
- Road surface type: Paved
Price history
| Date | Event | Price |
|---|---|---|
| 12/10/2025 | Sold | $440,000$141/sqft |
Source: | ||
| 11/11/2025 | Contingent | $440,000$141/sqft |
Source: | ||
| 10/8/2025 | Listed for sale | $440,000$141/sqft |
Source: | ||
| 8/23/2025 | Listing removed | $440,000$141/sqft |
Source: | ||
| 7/11/2025 | Price change | $440,000-2.2%$141/sqft |
Source: | ||
Public tax history
| Year | Property taxes | Tax assessment |
|---|---|---|
| 2024 | $10,700 +5.3% | $129,060 +6% |
| 2023 | $10,158 +15.3% | $121,760 +15.5% |
| 2022 | $8,807 +4% | $105,450 +5% |
Find assessor info on the county website
Neighborhood: 61525
Nearby schools
GreatSchools rating
- 9/10Hickory Grove Elementary SchoolGrades: PK-5Distance: 0.7 mi
- 9/10Dunlap Middle SchoolGrades: 6-8Distance: 2.7 mi
- 9/10Dunlap High SchoolGrades: 9-12Distance: 2.9 mi
Schools provided by the listing agent
- Elementary: Hickory Grove
- Middle: Dunlap Middle
- High: Dunlap
Source: RMLS Alliance. This data may not be complete. We recommend contacting the local school district to confirm school assignments for this home.

Get pre-qualified for a loan
At Zillow Home Loans, we can pre-qualify you in as little as 5 minutes with no impact to your credit score.An equal housing lender. NMLS #10287.


