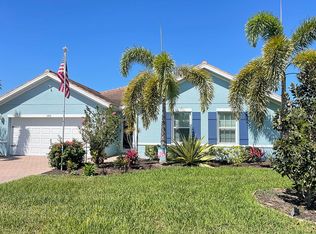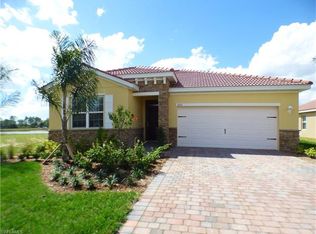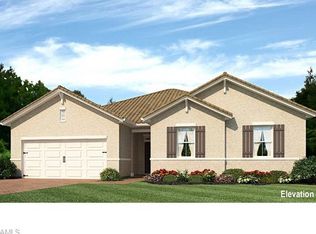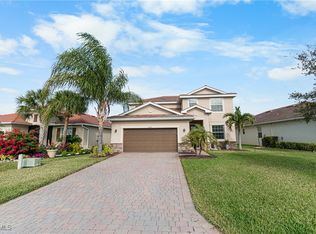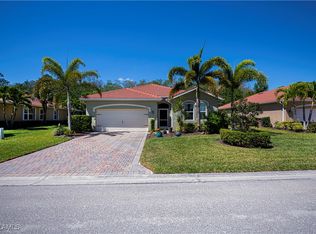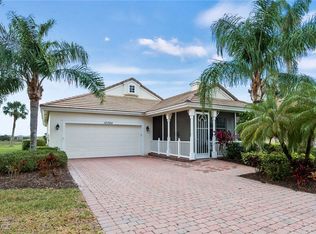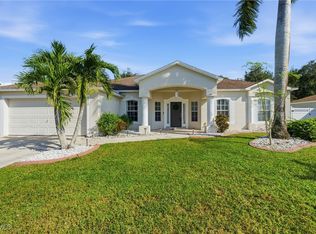Huge price adjustment on this beautiful POOl home. Spectacular lake views and stunning sunsets. This property gives you everything you want in a Florida home. Oversized heated salt water pool with Pentair pump (2 yrs old). 25' x 50' lanai for outdoor entertaining and privacy. Lanai furniture included, valued at approx. $5000. Just some of the features of this 4 bedroom/den - 2 bath home. upgrades of this home include newer kitchen appliances, backsplash, Ring security camera, granite countertop and faucets in primary bath, new LVP flooring in primary bedroom and office, newly painted interior and exterior of home. Cascades LOW HOA of $343.30 a month covers all your lawn care needs, full cable and internet, state-of-the-art fitness facility, resort style pool and spa, Tennis, Pickleball & Bocce courts and loads of Social Planned events to keep you busy all year round. Come make this your new home. You will not only fall in love with this home and this community as well. Immediate occupancy at closing. Furniture is all negotiable. Owners ready and motivated.
Active
Price cut: $10K (10/28)
$474,900
3217 Birch Tree Ln, Alva, FL 33920
4beds
2,090sqft
Est.:
Single Family Residence
Built in 2016
9,191.16 Square Feet Lot
$460,000 Zestimate®
$227/sqft
$343/mo HOA
What's special
- 340 days |
- 272 |
- 6 |
Zillow last checked: 8 hours ago
Listing updated: December 13, 2025 at 12:01pm
Listed by:
Michele Raymaker 989-450-1756,
Century 21 Selling Paradise
Source: Florida Gulf Coast MLS,MLS#: 225002607 Originating MLS: Florida Gulf Coast
Originating MLS: Florida Gulf Coast
Tour with a local agent
Facts & features
Interior
Bedrooms & bathrooms
- Bedrooms: 4
- Bathrooms: 2
- Full bathrooms: 2
Rooms
- Room types: Den, Screened Porch
Primary bedroom
- Description: Master Bedroom
- Dimensions: 17.00 x 15.00
Bedroom
- Description: Bedroom
- Dimensions: 12.00 x 11.00
Bedroom
- Description: Bedroom
- Dimensions: 12.00 x 11.00
Bedroom
- Description: Bedroom
- Dimensions: 12.00 x 10.00
Dining room
- Description: Dining Room
- Dimensions: 11.00 x 10.00
Kitchen
- Description: Kitchen
- Dimensions: 14.00 x 12.00
Living room
- Description: Living Room
- Dimensions: 20.00 x 13.00
Screened porch
- Description: Lanai
- Dimensions: 40.00 x 24.00
Heating
- Central, Electric
Cooling
- Central Air, Ceiling Fan(s), Electric
Appliances
- Included: Dryer, Dishwasher, Electric Cooktop, Freezer, Disposal, Ice Maker, Microwave, Refrigerator, RefrigeratorWithIce Maker, Washer
- Laundry: Inside
Features
- Attic, Kitchen Island, Living/Dining Room, Pantry, Pull Down Attic Stairs, Tub Shower, Walk-In Closet(s), Window Treatments, High Speed Internet, Split Bedrooms, Den, Screened Porch
- Flooring: Carpet, Tile
- Windows: Double Hung, Shutters, Window Coverings
- Attic: Pull Down Stairs
Interior area
- Total structure area: 2,518
- Total interior livable area: 2,090 sqft
Video & virtual tour
Property
Parking
- Total spaces: 2
- Parking features: Attached, Garage, Garage Door Opener
- Attached garage spaces: 2
Features
- Stories: 1
- Patio & porch: Lanai, Patio, Porch, Screened
- Exterior features: Sprinkler/Irrigation, Patio
- Has private pool: Yes
- Pool features: Electric Heat, Heated, In Ground, Salt Water, Community
- Has view: Yes
- View description: Landscaped, Lake
- Has water view: Yes
- Water view: Lake
- Waterfront features: Lake
Lot
- Size: 9,191.16 Square Feet
- Dimensions: 88 x 120 x 66 x 120
- Features: Irregular Lot, Pond on Lot, Sprinklers Automatic
Details
- Parcel number: 3443260400000.4030
- Lease amount: $0
- Zoning description: RPD
Construction
Type & style
- Home type: SingleFamily
- Architectural style: Ranch,One Story
- Property subtype: Single Family Residence
Materials
- Block, Concrete, Stucco
- Roof: Tile
Condition
- Resale
- Year built: 2016
Utilities & green energy
- Sewer: Public Sewer
- Water: Public
- Utilities for property: Cable Available, High Speed Internet Available, Underground Utilities
Community & HOA
Community
- Features: Gated, Street Lights
- Security: Security Gate, Gated Community, Key Card Entry, Smoke Detector(s)
- Senior community: Yes
- Subdivision: CASCADES
HOA
- Has HOA: Yes
- Amenities included: Bocce Court, Clubhouse, Fitness Center, Pickleball, Pool, Spa/Hot Tub, Tennis Court(s)
- Services included: Irrigation Water, Road Maintenance, Sewer, Street Lights, Trash
- HOA phone: 238-478-9948
- Second HOA fee: $1,030 quarterly
- Condo and coop fee: $0
- Membership fee: $0
Location
- Region: Alva
Financial & listing details
- Price per square foot: $227/sqft
- Tax assessed value: $432,992
- Annual tax amount: $3,563
- Date on market: 1/11/2025
- Cumulative days on market: 493 days
- Listing terms: All Financing Considered,Cash
- Ownership: Single Family
- Road surface type: Paved
Estimated market value
$460,000
$437,000 - $483,000
$3,551/mo
Price history
Price history
| Date | Event | Price |
|---|---|---|
| 10/28/2025 | Price change | $474,900-2.1%$227/sqft |
Source: | ||
| 7/7/2025 | Price change | $484,900-3%$232/sqft |
Source: | ||
| 2/14/2025 | Price change | $499,900-2%$239/sqft |
Source: | ||
| 1/11/2025 | Listed for sale | $510,000-1.1%$244/sqft |
Source: | ||
| 1/5/2025 | Listing removed | $515,500$247/sqft |
Source: BHHS broker feed #224064468 Report a problem | ||
Public tax history
Public tax history
| Year | Property taxes | Tax assessment |
|---|---|---|
| 2024 | $3,602 +1.1% | $246,650 +3% |
| 2023 | $3,564 0% | $239,466 +3% |
| 2022 | $3,565 +1.5% | $232,491 +3% |
Find assessor info on the county website
BuyAbility℠ payment
Est. payment
$3,374/mo
Principal & interest
$2311
Property taxes
$554
Other costs
$509
Climate risks
Neighborhood: River Hall
Nearby schools
GreatSchools rating
- 3/10River Hall Elementary SchoolGrades: PK-5Distance: 0.5 mi
- 6/10The Alva SchoolGrades: PK-8Distance: 6.3 mi
- 4/10Riverdale High SchoolGrades: 9-12Distance: 1 mi
- Loading
- Loading
