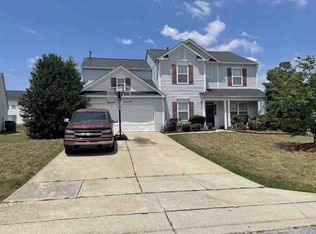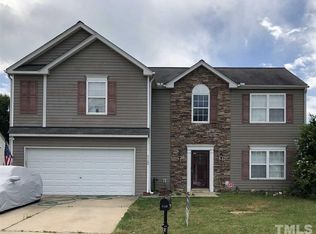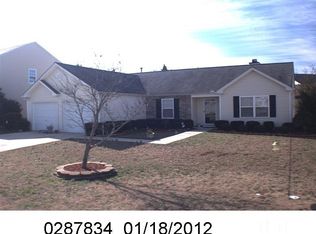Sold for $362,100
$362,100
3217 Flowery Branch Rd, Raleigh, NC 27610
3beds
1,844sqft
Single Family Residence, Residential
Built in 2001
0.29 Acres Lot
$354,900 Zestimate®
$196/sqft
$2,086 Estimated rent
Home value
$354,900
$337,000 - $373,000
$2,086/mo
Zestimate® history
Loading...
Owner options
Explore your selling options
What's special
Charming, freshly painted, move-in-ready ranch located in the highly sought-after Chastain neighborhood of South Raleigh—just minutes from downtown's shops, entertainment, and dining! This beautifully updated home offers wood floors in the living areas, carpeted bedrooms, vaulted ceilings, and an open, split-bedroom floor plan. The cozy family room seamlessly connects to the kitchen and dining areas, making it ideal for entertaining or everyday living. Ceiling fans are thoughtfully installed throughout the living spaces and bedrooms for added comfort. The kitchen shines with granite countertops, a newly installed electric range (also plumbed for a gas option), abundant cabinet space, and a breakfast nook that overlooks the patio and spacious, level backyard. The primary suite provides a peaceful retreat, featuring wood floors, an ensuite bath with dual vanities, a walk-in shower, a jetted spa tub, and a spacious walk-in closet. Two generously sized secondary bedrooms complete this home, perfect for one-level living, working, and entertaining This home has it all! All property measurements are provided by a licensed professional. The sellers make no representations regarding the functionality of the fireplace.
Zillow last checked: 8 hours ago
Listing updated: October 28, 2025 at 12:43am
Listed by:
Selina Flynt 919-606-9250,
Relevate Real Estate Inc.,
Lisa Carson 919-605-1252,
Relevate Real Estate Inc.
Bought with:
Tina Caul, 267133
EXP Realty LLC
Stu Clifton, 332584
EXP Realty LLC
Source: Doorify MLS,MLS#: 10072163
Facts & features
Interior
Bedrooms & bathrooms
- Bedrooms: 3
- Bathrooms: 2
- Full bathrooms: 2
Heating
- Electric, Forced Air, Natural Gas
Cooling
- Central Air, Electric
Appliances
- Included: Dishwasher, Electric Range, Microwave
Features
- Cathedral Ceiling(s), Ceiling Fan(s), Dining L, Double Vanity, Eat-in Kitchen, Entrance Foyer, Granite Counters, Living/Dining Room Combination, Open Floorplan, Master Downstairs, Shower Only, Soaking Tub, Vaulted Ceiling(s), Walk-In Closet(s)
- Flooring: Carpet, Hardwood, Vinyl, Tile
- Number of fireplaces: 1
- Fireplace features: Family Room
Interior area
- Total structure area: 1,844
- Total interior livable area: 1,844 sqft
- Finished area above ground: 1,844
- Finished area below ground: 0
Property
Parking
- Total spaces: 6
- Parking features: Garage, Garage Faces Front
- Attached garage spaces: 2
- Uncovered spaces: 4
Features
- Levels: One
- Stories: 1
- Patio & porch: Patio, Porch
- Has view: Yes
Lot
- Size: 0.29 Acres
- Dimensions: 65 x 149 x 70 x 33 x 155
- Features: Back Yard, Front Yard, Level
Details
- Parcel number: 1732537902
- Special conditions: Standard
Construction
Type & style
- Home type: SingleFamily
- Architectural style: Ranch
- Property subtype: Single Family Residence, Residential
Materials
- Brick Veneer, Vinyl Siding
- Foundation: Slab
- Roof: Shingle
Condition
- New construction: No
- Year built: 2001
Utilities & green energy
- Sewer: Public Sewer
- Water: Public
- Utilities for property: Electricity Connected, Natural Gas Connected, Sewer Connected, Water Connected
Community & neighborhood
Location
- Region: Raleigh
- Subdivision: Chastain
HOA & financial
HOA
- Has HOA: Yes
- HOA fee: $204 annually
- Services included: Storm Water Maintenance
Price history
| Date | Event | Price |
|---|---|---|
| 4/4/2025 | Sold | $362,100-0.8%$196/sqft |
Source: | ||
| 2/17/2025 | Pending sale | $365,000$198/sqft |
Source: | ||
| 2/13/2025 | Price change | $365,000-2.7%$198/sqft |
Source: | ||
| 1/22/2025 | Listed for sale | $375,000+177.8%$203/sqft |
Source: | ||
| 1/18/2002 | Sold | $135,000$73/sqft |
Source: Public Record Report a problem | ||
Public tax history
| Year | Property taxes | Tax assessment |
|---|---|---|
| 2025 | $2,856 +0.4% | $351,320 +8% |
| 2024 | $2,844 +21.3% | $325,151 +52.4% |
| 2023 | $2,345 +7.6% | $213,303 |
Find assessor info on the county website
Neighborhood: Southeast Raleigh
Nearby schools
GreatSchools rating
- 5/10Barwell Road ElementaryGrades: PK-5Distance: 0.6 mi
- 4/10East Garner MiddleGrades: 6-8Distance: 3.5 mi
- 8/10South Garner HighGrades: 9-12Distance: 6.2 mi
Schools provided by the listing agent
- Elementary: Wake - Barwell
- Middle: Wake - East Garner
- High: Wake - South Garner
Source: Doorify MLS. This data may not be complete. We recommend contacting the local school district to confirm school assignments for this home.
Get a cash offer in 3 minutes
Find out how much your home could sell for in as little as 3 minutes with a no-obligation cash offer.
Estimated market value$354,900
Get a cash offer in 3 minutes
Find out how much your home could sell for in as little as 3 minutes with a no-obligation cash offer.
Estimated market value
$354,900


