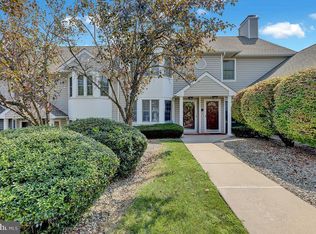Sold for $310,000 on 07/16/25
$310,000
3217 Garfield Ave, Reading, PA 19605
2beds
1,400sqft
Townhouse
Built in 1993
-- sqft lot
$-- Zestimate®
$221/sqft
$1,840 Estimated rent
Home value
Not available
Estimated sales range
Not available
$1,840/mo
Zestimate® history
Loading...
Owner options
Explore your selling options
What's special
Extremely rare opportunity to own this cottage style home offering two bedrooms, two full bathrooms and a two car garage! Enter through the front door onto the tile entryway with coat closet that offers an open concept to the dining and living rooms. Both offering gorgeous laminate flooring and vaulted ceilings, and the dining room complete with chair railing and chandelier. The living room boasts a gas fueled brick fireplace with wooden mantel! Continue on to the 25 handle kitchen equipped with gas cooking, tile flooring, all black appliances, and a glass slider to concrete patio and driveway with 2 car garage! Back inside you can cool off with central air as you discover two spacious bedrooms, the primary offering ceiling fan and walk-in closet. Both the shared hallway bath and private primary bath offer granite topped vanities, tile flooring, and glass shower doors! Completing this spacious home is the laundry room with utility sink and storage closet that offers entry to the built-in garage. The garage offers plenty of storage space and houses the central vac system. What more could you possibly ask for? This one-floor living beauty surely will not last! Call today to schedule your private showing!
Zillow last checked: 8 hours ago
Listing updated: July 16, 2025 at 05:10am
Listed by:
Daryl Tillman 484-336-7758,
Daryl Tillman Realty Group
Bought with:
Denise Commings, AB065030
RE/MAX Of Reading
Edward Stauffer, RS294153
RE/MAX Of Reading
Source: Bright MLS,MLS#: PABK2059218
Facts & features
Interior
Bedrooms & bathrooms
- Bedrooms: 2
- Bathrooms: 2
- Full bathrooms: 2
- Main level bathrooms: 2
- Main level bedrooms: 2
Bedroom 1
- Features: Flooring - Carpet, Ceiling Fan(s), Walk-In Closet(s)
- Level: Main
- Area: 180 Square Feet
- Dimensions: 15 x 12
Bedroom 2
- Features: Flooring - Carpet
- Level: Main
- Area: 156 Square Feet
- Dimensions: 13 x 12
Dining room
- Features: Flooring - Laminate Plank, Chair Rail, Cathedral/Vaulted Ceiling
- Level: Main
- Area: 221 Square Feet
- Dimensions: 17 x 13
Other
- Features: Flooring - Ceramic Tile
- Level: Main
- Area: 54 Square Feet
- Dimensions: 9 x 6
Other
- Features: Flooring - Ceramic Tile
- Level: Main
- Area: 45 Square Feet
- Dimensions: 9 x 5
Kitchen
- Features: Flooring - Ceramic Tile, Double Sink, Kitchen - Gas Cooking
- Level: Main
- Area: 180 Square Feet
- Dimensions: 15 x 12
Laundry
- Features: Flooring - Ceramic Tile
- Level: Main
- Area: 54 Square Feet
- Dimensions: 9 x 6
Living room
- Features: Flooring - Laminate Plank, Fireplace - Gas, Cathedral/Vaulted Ceiling
- Level: Main
- Area: 255 Square Feet
- Dimensions: 17 x 15
Heating
- Forced Air, Natural Gas
Cooling
- Central Air, Electric
Appliances
- Included: Gas Water Heater
- Laundry: Main Level, Laundry Room
Features
- Bathroom - Walk-In Shower, Bathroom - Tub Shower, Ceiling Fan(s), Central Vacuum, Chair Railings, Dining Area, Entry Level Bedroom, Open Floorplan, Formal/Separate Dining Room, Eat-in Kitchen, Primary Bath(s), Walk-In Closet(s), Upgraded Countertops
- Flooring: Laminate, Ceramic Tile, Carpet
- Has basement: No
- Number of fireplaces: 1
- Fireplace features: Brick, Gas/Propane, Mantel(s)
Interior area
- Total structure area: 1,400
- Total interior livable area: 1,400 sqft
- Finished area above ground: 1,400
- Finished area below ground: 0
Property
Parking
- Total spaces: 4
- Parking features: Garage Door Opener, Paved, Parking Lot, Attached
- Attached garage spaces: 2
Accessibility
- Accessibility features: None
Features
- Levels: One
- Stories: 1
- Patio & porch: Patio
- Pool features: None
Details
- Additional structures: Above Grade, Below Grade
- Parcel number: 66530807590441C38
- Zoning: RES
- Special conditions: Standard
Construction
Type & style
- Home type: Townhouse
- Architectural style: Traditional
- Property subtype: Townhouse
Materials
- Vinyl Siding
- Foundation: Slab
Condition
- Very Good
- New construction: No
- Year built: 1993
Utilities & green energy
- Sewer: Public Sewer
- Water: Public
Community & neighborhood
Location
- Region: Reading
- Subdivision: Heritage Place
- Municipality: MUHLENBERG TWP
HOA & financial
HOA
- Has HOA: No
- Services included: Common Area Maintenance, Maintenance Grounds, Snow Removal, Trash, Maintenance Structure, All Ground Fee
- Association name: Heritage Place
Other fees
- Condo and coop fee: $275 monthly
Other
Other facts
- Listing agreement: Exclusive Right To Sell
- Listing terms: Cash,Conventional,FHA,VA Loan
- Ownership: Fee Simple
Price history
| Date | Event | Price |
|---|---|---|
| 7/16/2025 | Sold | $310,000+3.3%$221/sqft |
Source: | ||
| 6/30/2025 | Pending sale | $300,000$214/sqft |
Source: | ||
| 6/28/2025 | Listed for sale | $300,000+141.9%$214/sqft |
Source: | ||
| 3/25/2019 | Sold | $124,000-0.8%$89/sqft |
Source: Public Record | ||
| 10/20/2018 | Price change | $125,000-3.8%$89/sqft |
Source: RE/MAX Of Reading #1000257930 | ||
Public tax history
| Year | Property taxes | Tax assessment |
|---|---|---|
| 2025 | $4,470 +8.5% | $85,600 |
| 2024 | $4,121 +6.5% | $85,600 |
| 2023 | $3,868 +1.7% | $85,600 |
Find assessor info on the county website
Neighborhood: 19605
Nearby schools
GreatSchools rating
- 5/10C E Cole Intermediate SchoolGrades: 4-6Distance: 0.9 mi
- 3/10Muhlenberg Middle SchoolGrades: 7-9Distance: 0.7 mi
- 3/10Muhlenberg High SchoolGrades: 10-12Distance: 0.7 mi
Schools provided by the listing agent
- District: Muhlenberg
Source: Bright MLS. This data may not be complete. We recommend contacting the local school district to confirm school assignments for this home.

Get pre-qualified for a loan
At Zillow Home Loans, we can pre-qualify you in as little as 5 minutes with no impact to your credit score.An equal housing lender. NMLS #10287.

