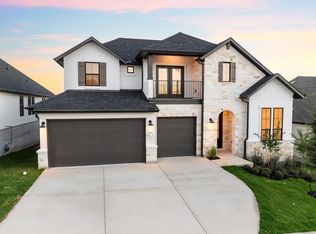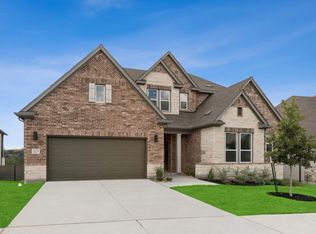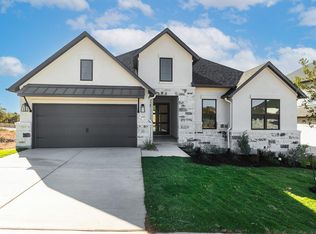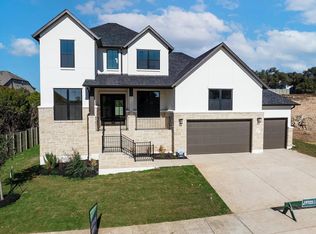Sold
Price Unknown
3217 Lookout Mountain Rd, Georgetown, TX 78628
4beds
3,430sqft
Single Family Residence
Built in 2025
-- sqft lot
$798,900 Zestimate®
$--/sqft
$3,130 Estimated rent
Home value
$798,900
$751,000 - $855,000
$3,130/mo
Zestimate® history
Loading...
Owner options
Explore your selling options
What's special
3217 Lookout Mountain Rd, Georgetown, TX 78628: Elevated Comfort Meets Timeless Style at 3217 Lookout Mountain - This elegant two-story home offers four bedrooms, three and a half bathrooms and a smart, flexible layout designed for modern living. From the moment you enter, natural light and warm, sophisticated finishes welcome you into a space that feels both elevated and comfortable.
The main floor features a spacious open-concept kitchen, dining and family room centered around a large island and seamless entertaining space. The kitchen is beautifully appointed with Shale-stained and pale taupe cabinetry, quartz countertops and gold finishes. Durable luxury vinyl plank flooring flows throughout the main level, adding both style and function.
The Owner's Suite is privately located on the main floor and boasts a dramatic cathedral ceiling, a large walk-in closet and a spa-inspired bath with neutral tile selections and double vanities. A guest suite with private bath, a dedicated home office and a versatile downstairs TV room provide flexible spaces for work, relaxation and hosting.
Upstairs, two additional bedrooms share a full bathroom and connect to a retreat area ideal for a game room, study lounge or additional family space.
Additional highlights include a covered outdoor living area perfect for entertaining and a four-car tandem garage offering ample space for storage, vehicles and hobbies.
Finished in a calming, modern palette
Zillow last checked: July 25, 2025 at 01:20am
Listing updated: July 25, 2025 at 01:20am
Source: David Weekley Homes
Facts & features
Interior
Bedrooms & bathrooms
- Bedrooms: 4
- Bathrooms: 4
- Full bathrooms: 3
- 1/2 bathrooms: 1
Interior area
- Total interior livable area: 3,430 sqft
Property
Parking
- Total spaces: 4
- Parking features: Garage
- Garage spaces: 4
Features
- Levels: 2.0
- Stories: 2
Construction
Type & style
- Home type: SingleFamily
- Property subtype: Single Family Residence
Condition
- New Construction,Under Construction
- New construction: Yes
- Year built: 2025
Details
- Builder name: David Weekley Homes
Community & neighborhood
Location
- Region: Georgetown
- Subdivision: Wolf Ranch - West Bend
Price history
| Date | Event | Price |
|---|---|---|
| 9/29/2025 | Sold | -- |
Source: Agent Provided Report a problem | ||
| 7/25/2025 | Pending sale | $860,163$251/sqft |
Source: | ||
| 6/5/2025 | Listed for sale | $860,163$251/sqft |
Source: | ||
Public tax history
Tax history is unavailable.
Neighborhood: 78628
Nearby schools
GreatSchools rating
- 6/10Wolf Ranch Elementary SchoolGrades: PK-5Distance: 0.9 mi
- 6/10James Tippit Middle SchoolGrades: 6-8Distance: 1.6 mi
- 5/10East View High SchoolGrades: 9-12Distance: 6.5 mi
Schools provided by the MLS
- Elementary: Wolf Ranch Elementary School
- Middle: Tippit Middle School
- High: East View High School
- District: Georgetown Independent School District
Source: David Weekley Homes. This data may not be complete. We recommend contacting the local school district to confirm school assignments for this home.
Get a cash offer in 3 minutes
Find out how much your home could sell for in as little as 3 minutes with a no-obligation cash offer.
Estimated market value$798,900
Get a cash offer in 3 minutes
Find out how much your home could sell for in as little as 3 minutes with a no-obligation cash offer.
Estimated market value
$798,900



