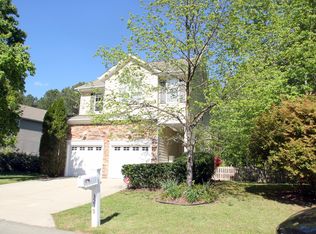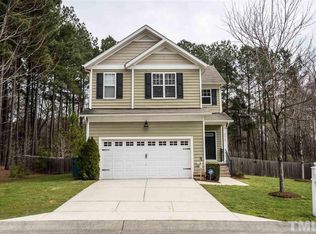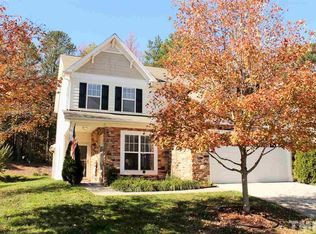Sold for $519,900 on 07/03/25
$519,900
3217 Ranbir Dr, Durham, NC 27713
3beds
2,307sqft
Single Family Residence, Residential
Built in 2005
0.27 Acres Lot
$509,700 Zestimate®
$225/sqft
$2,376 Estimated rent
Home value
$509,700
$479,000 - $545,000
$2,376/mo
Zestimate® history
Loading...
Owner options
Explore your selling options
What's special
Southwest Durham! Terrific, walkable Lochside location. Pearsontown Elementary School! Non-through traffic street and the property is bounded by woods behind. This home is just steps to the neighborhood pool and club. There is a fully fenced rear yard complete with a playground. This makes for a safe play space. Worry free vinyl and stone exterior. While away the hours on the front porch, on the rear deck or on the expansive patio. Inside graciously appointed living spaces with LVP on the first floor. There is an enormous dining room with lovely moldings, an amazing space for gatherings and meals. The kitchen and breakfast room open to the family room so the cook can be part of the party. The kitchen says wow with granite counter tops, abundant counter space and stainless-steel appliances. Imagine holidays around the fireplace in the family room. Upstairs are three bedrooms with custom closets. The owner's suite is large and overlooks the backyard. Find window treatments throughout, custom garage storage, a tankless water heater and all appliances remain.
Zillow last checked: 8 hours ago
Listing updated: October 28, 2025 at 01:08am
Listed by:
Michael Sullivan 919-493-7633,
ML Sullivan Property Management
Bought with:
Latrice N Harris, 195624
L.Harris Realty, LLC
Source: Doorify MLS,MLS#: 10103124
Facts & features
Interior
Bedrooms & bathrooms
- Bedrooms: 3
- Bathrooms: 3
- Full bathrooms: 2
- 1/2 bathrooms: 1
Heating
- Fireplace(s), Forced Air
Cooling
- Attic Fan, Central Air
Appliances
- Included: Dishwasher, Disposal, Dryer, Free-Standing Electric Range, Gas Water Heater, Microwave, Refrigerator, Washer
- Laundry: Laundry Room, Upper Level
Features
- Ceiling Fan(s), Eat-in Kitchen, Entrance Foyer, Granite Counters, High Ceilings, Open Floorplan, Pantry, Separate Shower, Smooth Ceilings, Soaking Tub, Walk-In Closet(s)
- Flooring: Carpet, Tile, Vinyl
- Number of fireplaces: 1
- Fireplace features: Family Room, Gas
- Common walls with other units/homes: No Common Walls
Interior area
- Total structure area: 2,307
- Total interior livable area: 2,307 sqft
- Finished area above ground: 2,307
- Finished area below ground: 0
Property
Parking
- Total spaces: 4
- Parking features: Attached, Concrete, Garage Faces Front
- Attached garage spaces: 2
- Uncovered spaces: 2
Features
- Levels: Two
- Stories: 2
- Patio & porch: Deck
- Exterior features: Fenced Yard, Rain Gutters
- Pool features: Community
- Fencing: Back Yard
- Has view: Yes
Lot
- Size: 0.27 Acres
- Dimensions: 97 x 139 x 75 x 133
- Features: Back Yard, Cul-De-Sac, Front Yard, Gentle Sloping, Landscaped
Details
- Parcel number: 201401
- Zoning: Res
- Special conditions: Standard
Construction
Type & style
- Home type: SingleFamily
- Architectural style: Transitional
- Property subtype: Single Family Residence, Residential
Materials
- Stone Veneer, Vinyl Siding
- Foundation: Pillar/Post/Pier
- Roof: Shingle
Condition
- New construction: No
- Year built: 2005
Utilities & green energy
- Sewer: Public Sewer
- Water: Public
- Utilities for property: Cable Available, Electricity Connected, Natural Gas Connected, Phone Available, Sewer Connected, Water Connected, Underground Utilities
Community & neighborhood
Community
- Community features: Pool
Location
- Region: Durham
- Subdivision: Lochside
HOA & financial
HOA
- Has HOA: Yes
- HOA fee: $45 monthly
- Amenities included: Pool
- Services included: None
Other
Other facts
- Road surface type: Asphalt
Price history
| Date | Event | Price |
|---|---|---|
| 7/3/2025 | Sold | $519,900$225/sqft |
Source: | ||
| 6/18/2025 | Pending sale | $519,900$225/sqft |
Source: | ||
| 6/13/2025 | Listed for sale | $519,900+88.7%$225/sqft |
Source: | ||
| 10/6/2016 | Sold | $275,500+0.2%$119/sqft |
Source: | ||
| 8/15/2016 | Pending sale | $275,000$119/sqft |
Source: Carolina Realty Solutions #2084055 Report a problem | ||
Public tax history
| Year | Property taxes | Tax assessment |
|---|---|---|
| 2025 | $5,400 +34.1% | $544,697 +88.7% |
| 2024 | $4,027 +6.5% | $288,691 |
| 2023 | $3,782 +2.3% | $288,691 |
Find assessor info on the county website
Neighborhood: Lochside
Nearby schools
GreatSchools rating
- 2/10Parkwood ElementaryGrades: PK-5Distance: 2.8 mi
- 2/10Lowe's Grove MiddleGrades: 6-8Distance: 2.1 mi
- 2/10Hillside HighGrades: 9-12Distance: 1.4 mi
Schools provided by the listing agent
- Elementary: Durham - Pearsontown
- Middle: Durham - Lowes Grove
- High: Durham - Hillside
Source: Doorify MLS. This data may not be complete. We recommend contacting the local school district to confirm school assignments for this home.
Get a cash offer in 3 minutes
Find out how much your home could sell for in as little as 3 minutes with a no-obligation cash offer.
Estimated market value
$509,700
Get a cash offer in 3 minutes
Find out how much your home could sell for in as little as 3 minutes with a no-obligation cash offer.
Estimated market value
$509,700


