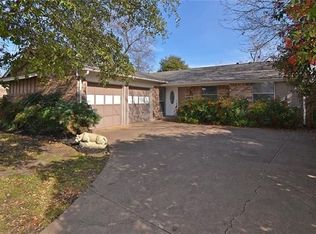Sold
Price Unknown
3217 Ridgeview Ln, Irving, TX 75062
3beds
1,866sqft
Single Family Residence
Built in 1971
0.4 Acres Lot
$259,800 Zestimate®
$--/sqft
$2,539 Estimated rent
Home value
$259,800
$242,000 - $281,000
$2,539/mo
Zestimate® history
Loading...
Owner options
Explore your selling options
What's special
Multiple offers received!!! Highest and best offer due by Saturday, 11-15 at 7 pm.
Welcome to this lovely home located in the heart of Irving! Featuring 3 bedrooms and 2 full baths, this home offers a comfortable and inviting layout. Enjoy laminate flooring throughout the home and a cozy brick fireplace that adds warmth and charm to the open living space—perfect for relaxing or entertaining. The dinning room flows into the kitchen, creating a more intimate setting for meals and conversation. The primary bedroom includes its own ensuite bath, while the secondary bedrooms are nicely sized and thoughtfully separated for added privacy. The converted garage offers a versatile bonus space—great as a second living area, game room, flex space, or even an additional bedroom. Step out to the enclosed back patio with sliding doors, ideal for enjoying the outdoors year-round. The massive backyard provides plenty of room to run, play, or create your own outdoor oasis.
Conveniently located near highways, dining, entertainment, DFW Airport, and more—come see it today!
Zillow last checked: 8 hours ago
Listing updated: December 26, 2025 at 07:21am
Listed by:
Kimberly Vo 0596109 817-513-4708,
Kimberly Adams Realty 817-513-4708
Bought with:
Maria Schlumpf
Eco Agent Realty International
Source: NTREIS,MLS#: 20991596
Facts & features
Interior
Bedrooms & bathrooms
- Bedrooms: 3
- Bathrooms: 2
- Full bathrooms: 2
Primary bedroom
- Features: En Suite Bathroom, Walk-In Closet(s)
- Level: First
- Dimensions: 13 x 13
Bedroom
- Features: Walk-In Closet(s)
- Level: First
- Dimensions: 12 x 10
Bedroom
- Features: Walk-In Closet(s)
- Level: First
- Dimensions: 12 x 10
Primary bathroom
- Features: En Suite Bathroom, Granite Counters
- Level: First
- Dimensions: 8 x 5
Bonus room
- Features: Fireplace
- Level: First
- Dimensions: 20 x 22
Dining room
- Level: First
- Dimensions: 11 x 9
Other
- Level: First
- Dimensions: 7 x 5
Kitchen
- Features: Breakfast Bar, Built-in Features, Eat-in Kitchen, Granite Counters
- Level: First
- Dimensions: 10 x 9
Laundry
- Level: First
- Dimensions: 4 x 5
Living room
- Features: Ceiling Fan(s), Fireplace
- Level: First
- Dimensions: 18 x 18
Heating
- Central
Cooling
- Ceiling Fan(s)
Appliances
- Included: Dishwasher, Electric Oven, Electric Range, Disposal
- Laundry: Washer Hookup, Electric Dryer Hookup, In Kitchen
Features
- Built-in Features, Eat-in Kitchen, Granite Counters, High Speed Internet, Cable TV, Walk-In Closet(s)
- Flooring: Laminate
- Windows: Window Coverings
- Has basement: No
- Number of fireplaces: 1
- Fireplace features: Wood Burning
Interior area
- Total interior livable area: 1,866 sqft
Property
Parking
- Parking features: Driveway, Outside
- Has uncovered spaces: Yes
Features
- Levels: One
- Stories: 1
- Pool features: None
- Fencing: Fenced
Lot
- Size: 0.40 Acres
- Features: Back Yard, Corner Lot, Lawn
Details
- Parcel number: 32454500060280000
Construction
Type & style
- Home type: SingleFamily
- Architectural style: Traditional,Detached
- Property subtype: Single Family Residence
- Attached to another structure: Yes
Materials
- Brick
- Foundation: Slab
- Roof: Composition
Condition
- Year built: 1971
Utilities & green energy
- Sewer: Public Sewer
- Water: Public
- Utilities for property: Sewer Available, Water Available, Cable Available
Community & neighborhood
Security
- Security features: Carbon Monoxide Detector(s), Smoke Detector(s)
Location
- Region: Irving
- Subdivision: Rolling Ridge 02
Other
Other facts
- Listing terms: Cash,Conventional,FHA,VA Loan
Price history
| Date | Event | Price |
|---|---|---|
| 12/23/2025 | Sold | -- |
Source: NTREIS #20991596 Report a problem | ||
| 11/24/2025 | Pending sale | $250,000$134/sqft |
Source: NTREIS #20991596 Report a problem | ||
| 11/21/2025 | Contingent | $250,000$134/sqft |
Source: NTREIS #20991596 Report a problem | ||
| 11/18/2025 | Listing removed | $2,200$1/sqft |
Source: Zillow Rentals Report a problem | ||
| 11/10/2025 | Price change | $250,000-13.8%$134/sqft |
Source: NTREIS #20991596 Report a problem | ||
Public tax history
| Year | Property taxes | Tax assessment |
|---|---|---|
| 2025 | $3,660 +0.1% | $325,840 |
| 2024 | $3,657 +17.4% | $325,840 +18.6% |
| 2023 | $3,115 -2.9% | $274,630 |
Find assessor info on the county website
Neighborhood: Belt Line
Nearby schools
GreatSchools rating
- 3/10Johnston Elementary SchoolGrades: PK-5Distance: 0.6 mi
- 4/10Crockett Middle SchoolGrades: 6-8Distance: 1.2 mi
- 3/10MacArthur High SchoolGrades: 9-12Distance: 1.9 mi
Schools provided by the listing agent
- Elementary: Johnston
- Middle: Crockett
- High: Macarthur
- District: Irving ISD
Source: NTREIS. This data may not be complete. We recommend contacting the local school district to confirm school assignments for this home.
Get a cash offer in 3 minutes
Find out how much your home could sell for in as little as 3 minutes with a no-obligation cash offer.
Estimated market value$259,800
Get a cash offer in 3 minutes
Find out how much your home could sell for in as little as 3 minutes with a no-obligation cash offer.
Estimated market value
$259,800
