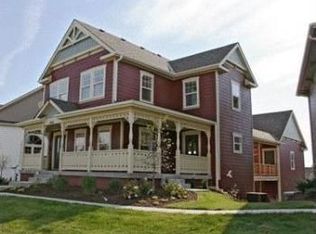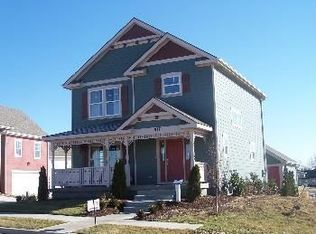Sold
Price Unknown
3217 SW Longview Rd, Lees Summit, MO 64081
5beds
4,297sqft
Single Family Residence
Built in 2008
5,502 Square Feet Lot
$592,400 Zestimate®
$--/sqft
$3,948 Estimated rent
Home value
$592,400
$527,000 - $663,000
$3,948/mo
Zestimate® history
Loading...
Owner options
Explore your selling options
What's special
Charming 2 story home with carriage house and three car garage located in New Longview sub division. Absolutely meticulous while also providing all of the bells and whistles. Super cozy front sitting porch and white picket fence add to the charm! Main level features formal dining, living room, expansive family room, and kitchen. Hardwoods throughout! Kitchen comes equipped with an island, SS appliances, loads of cabinet space, and butler's pantry. Primary suite is located on the second level with a super spacious bathroom and large walk-in closet. Two additional bedrooms, laundry room, and full bath are located on the second level. Finished walkout lower level offers more living space with a 4th bedroom and full bath. Step out back to an adorable patio area with great landscaping and soothing water feature. Just when you think you have seen it all, there is more! Step outside the kitchen to discover a breezeway leading to the carriage house. This amazing addition, located above the garage, includes a combined living and dining room area, full kitchen, full bedroom and bath, laundry hook ups, separate heating and cooling, and its own private entrance. Located near the neighborhood pool and down the street from trails, restaurants, and shops. This beautiful home has so many possibilities with all of the perfect space provided. Do not miss your opportunity to make this home your own!!!
Zillow last checked: 8 hours ago
Listing updated: October 28, 2024 at 09:00am
Listing Provided by:
Brooke Miller 816-679-0805,
ReeceNichols - Country Club Plaza,
KBT Leawood Team 913-239-2069,
ReeceNichols - Leawood
Bought with:
Chase Fearon, 2020016938
ReeceNichols - Country Club Plaza
Source: Heartland MLS as distributed by MLS GRID,MLS#: 2500712
Facts & features
Interior
Bedrooms & bathrooms
- Bedrooms: 5
- Bathrooms: 5
- Full bathrooms: 4
- 1/2 bathrooms: 1
Primary bedroom
- Features: Carpet, Ceiling Fan(s)
Bedroom 2
- Features: Carpet, Walk-In Closet(s)
- Level: Second
Bedroom 3
- Features: Carpet, Walk-In Closet(s)
- Level: Second
Bedroom 4
- Features: Carpet, Walk-In Closet(s)
- Level: Lower
Bedroom 5
- Features: All Carpet, Walk-In Closet(s)
Primary bathroom
- Features: Ceramic Tiles, Double Vanity, Separate Shower And Tub, Walk-In Closet(s)
- Level: Second
Bathroom 2
- Features: Ceramic Tiles, Double Vanity, Shower Over Tub
- Level: Second
Bathroom 3
- Features: Ceramic Tiles, Shower Over Tub
- Level: Lower
Bathroom 4
- Features: Ceramic Tiles, Shower Over Tub
Dining room
- Features: Wood Floor
- Level: Main
Family room
- Features: Ceiling Fan(s), Wood Floor
- Level: Main
Kitchen
- Features: Granite Counters, Kitchen Island, Wet Bar, Wood Floor
- Level: Main
Kitchen 2nd
- Features: Kitchen Island, Wood Floor
Other
- Features: Wood Floor
Living room
- Features: Wood Floor
- Level: First
Recreation room
- Features: All Carpet, Built-in Features
- Level: Lower
Heating
- Forced Air
Cooling
- Multi Units, Electric
Appliances
- Included: Dishwasher, Disposal, Microwave, Refrigerator, Built-In Oven, Built-In Electric Oven
- Laundry: Bedroom Level, Laundry Room
Features
- Ceiling Fan(s), Custom Cabinets, Kitchen Island, Pantry, In-Law Floorplan, Walk-In Closet(s), Wet Bar
- Flooring: Carpet, Ceramic Tile, Wood
- Windows: Window Coverings
- Basement: Concrete,Finished,Sump Pump,Walk-Out Access
- Has fireplace: No
Interior area
- Total structure area: 4,297
- Total interior livable area: 4,297 sqft
- Finished area above ground: 3,094
- Finished area below ground: 1,203
Property
Parking
- Total spaces: 3
- Parking features: Detached, Garage Faces Rear
- Garage spaces: 3
Features
- Patio & porch: Covered, Patio, Porch
- Fencing: Wood
Lot
- Size: 5,502 sqft
- Features: City Limits, City Lot, Corner Lot
Details
- Parcel number: 62430212000000000
Construction
Type & style
- Home type: SingleFamily
- Architectural style: Traditional
- Property subtype: Single Family Residence
Materials
- Frame, Lap Siding
- Roof: Composition
Condition
- Year built: 2008
Details
- Builder model: Morningside
- Builder name: Gale Homes, Inc
Utilities & green energy
- Sewer: Public Sewer
- Water: Public
Community & neighborhood
Location
- Region: Lees Summit
- Subdivision: New Longview
HOA & financial
HOA
- Has HOA: Yes
- HOA fee: $997 annually
- Amenities included: Play Area, Pool
- Services included: Curbside Recycle, Management, Snow Removal, Trash
Other
Other facts
- Listing terms: Cash,Conventional,FHA,VA Loan
- Ownership: Private
- Road surface type: Paved
Price history
| Date | Event | Price |
|---|---|---|
| 10/25/2024 | Sold | -- |
Source: | ||
| 10/12/2024 | Contingent | $599,999$140/sqft |
Source: | ||
| 9/17/2024 | Price change | $599,999-4%$140/sqft |
Source: | ||
| 8/14/2024 | Price change | $624,900-3.9%$145/sqft |
Source: | ||
| 7/27/2024 | Price change | $649,950-5.1%$151/sqft |
Source: | ||
Public tax history
| Year | Property taxes | Tax assessment |
|---|---|---|
| 2024 | $7,044 +0.7% | $97,555 |
| 2023 | $6,993 +5.1% | $97,555 +18.3% |
| 2022 | $6,657 -2% | $82,460 |
Find assessor info on the county website
Neighborhood: 64081
Nearby schools
GreatSchools rating
- 5/10Longview Farm Elementary SchoolGrades: K-5Distance: 0.1 mi
- 7/10Pleasant Lea Middle SchoolGrades: 6-8Distance: 3.3 mi
- 9/10Lee's Summit West High SchoolGrades: 9-12Distance: 3.3 mi
Schools provided by the listing agent
- Elementary: Longview Farms
- Middle: Summit Lakes
- High: Lee's Summit West
Source: Heartland MLS as distributed by MLS GRID. This data may not be complete. We recommend contacting the local school district to confirm school assignments for this home.
Get a cash offer in 3 minutes
Find out how much your home could sell for in as little as 3 minutes with a no-obligation cash offer.
Estimated market value
$592,400

