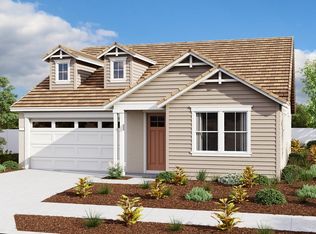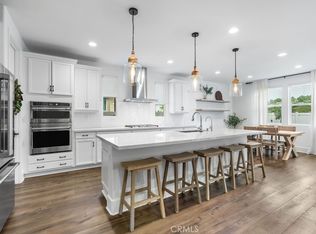Sold for $819,000 on 10/10/25
Listing Provided by:
Carlos Jaime DRE #01433605 949-278-0518,
CTC Brokers & Associates
Bought with: Allison James Estates & Homes
$819,000
32172 Verbena Way, Temecula, CA 92591
4beds
2,489sqft
Single Family Residence
Built in 2021
5,502 Square Feet Lot
$816,100 Zestimate®
$329/sqft
$3,720 Estimated rent
Home value
$816,100
$743,000 - $898,000
$3,720/mo
Zestimate® history
Loading...
Owner options
Explore your selling options
What's special
**VA ASSUMABLE LOAN OPTION at a 2.75% rate w/loan balance of $552,000. Gap Financing available** This well-priced 4-bed 3-bath home is attractive and has a versatile layout, which includes 1 full bed and 1 full bath downstairs – PLUS a Separate Downstairs “flex room” that can function as a large downstairs 5th bed, a home office, or whatever suits you best. And it’s located in Temecula’s sought-after Sommers Bend community. Don’t snooze on this one. The direct access 3-car tandem garage leads into a drop zone and mudroom for shoes, backpacks, and daily essentials. The open-concept kitchen is central in this home, featuring white cabinetry, granite counters, a large island w/breakfast bar seating, stainless steel appliances, and a double oven—all flowing seamlessly into the dining and living areas. The stylish interior is unified by consistent flooring, white cabinets, and quartz counters in all bathrooms. A custom sliding panel door in the flex room makes a modern statement, while the upstairs laundry room adds everyday convenience. Upstairs, two secondary bedrooms share a full bathroom with a dual sink vanity. The primary suite is spacious and spans the entire back half of this home; it features another custom sliding door which opens to a large ensuite with a soaking tub, separate shower, dual sinks, and a large walk-in closet. The backyard is perfectly sized and features a concrete patio area, artificial turf for low-maintenance greenery, vinyl fencing, and nice plantings at the perimeter including three fruit trees. As a bonus, no shared fence with rear neighbor, just a nicely landscaped buffer for added privacy and beauty. Additional upgrades include a whole-house water softener and filtration system, an EV charging station in garage, and solar panels to help manage utility costs. Located w/in walking distance of all HOA amenities—pools, clubhouse, fitness center, playgrounds, trails, and Sommers Bend Sports Park—this home also sits just three miles from Temecula’s renowned wineries and a short drive to Old Town, Promenade Temecula, Pechanga Casino, Costco, Golf Courses, and Murrieta Hot Springs Resort. If you’re looking for a newer built home in Temecula, that delivers good value, in a desirable community... Welcome home
Zillow last checked: 8 hours ago
Listing updated: October 10, 2025 at 06:03pm
Listing Provided by:
Carlos Jaime DRE #01433605 949-278-0518,
CTC Brokers & Associates
Bought with:
Alyssa Wichterman, DRE #01766342
Allison James Estates & Homes
Source: CRMLS,MLS#: PW25115165 Originating MLS: California Regional MLS
Originating MLS: California Regional MLS
Facts & features
Interior
Bedrooms & bathrooms
- Bedrooms: 4
- Bathrooms: 3
- Full bathrooms: 3
- Main level bathrooms: 1
- Main level bedrooms: 2
Bedroom
- Features: Bedroom on Main Level
Bathroom
- Features: Dual Sinks, Soaking Tub
Kitchen
- Features: Granite Counters, Kitchen Island, Kitchen/Family Room Combo, Walk-In Pantry
Other
- Features: Walk-In Closet(s)
Heating
- Central
Cooling
- Central Air
Appliances
- Included: Convection Oven, Double Oven, Gas Cooktop, Microwave, Water Softener, Water Purifier
- Laundry: Inside, Laundry Room, Upper Level
Features
- Breakfast Bar, Ceiling Fan(s), Eat-in Kitchen, Granite Counters, Recessed Lighting, Tandem, Bedroom on Main Level, Walk-In Pantry, Walk-In Closet(s)
- Flooring: Carpet, Vinyl
- Windows: Blinds, Double Pane Windows
- Has fireplace: No
- Fireplace features: None
- Common walls with other units/homes: No Common Walls
Interior area
- Total interior livable area: 2,489 sqft
Property
Parking
- Total spaces: 5
- Parking features: Driveway, Electric Vehicle Charging Station(s), Garage, Tandem
- Attached garage spaces: 3
- Uncovered spaces: 2
Accessibility
- Accessibility features: None
Features
- Levels: Two
- Stories: 2
- Entry location: 1st floor
- Patio & porch: None
- Pool features: Community, Fenced, Heated, In Ground, Association
- Has spa: Yes
- Spa features: Community, Heated, In Ground
- Fencing: Block,Vinyl
- Has view: Yes
- View description: Park/Greenbelt, Neighborhood, Trees/Woods
Lot
- Size: 5,502 sqft
- Features: 0-1 Unit/Acre, Back Yard, Close to Clubhouse, Front Yard, Greenbelt, Landscaped, Near Park, Rectangular Lot, Sprinklers Timer, Sprinkler System
Details
- Parcel number: 964682006
- Special conditions: Standard
Construction
Type & style
- Home type: SingleFamily
- Property subtype: Single Family Residence
Materials
- Brick Veneer, Stucco
- Foundation: Slab
- Roof: Concrete,Tile
Condition
- Turnkey
- New construction: No
- Year built: 2021
Utilities & green energy
- Electric: Standard
- Sewer: Public Sewer
- Water: Public
- Utilities for property: Electricity Connected, Natural Gas Connected, Phone Connected, Sewer Connected, Water Connected
Community & neighborhood
Community
- Community features: Biking, Curbs, Hiking, Storm Drain(s), Street Lights, Sidewalks, Park, Pool
Location
- Region: Temecula
HOA & financial
HOA
- Has HOA: Yes
- HOA fee: $149 monthly
- Amenities included: Clubhouse, Fitness Center, Fire Pit, Maintenance Grounds, Meeting Room, Management, Barbecue, Picnic Area, Playground, Pool, Spa/Hot Tub, Trail(s)
- Association name: Sommers Bend AA
- Association phone: 951-973-7240
- Second HOA fee: $86 monthly
- Second association name: Sommers Bend Master
- Second association phone: 951-973-7240
Other
Other facts
- Listing terms: Cash to New Loan,Conventional,FHA,Submit,VA Loan
- Road surface type: Paved
Price history
| Date | Event | Price |
|---|---|---|
| 10/10/2025 | Sold | $819,000-2.4%$329/sqft |
Source: | ||
| 9/19/2025 | Pending sale | $839,000$337/sqft |
Source: | ||
| 8/25/2025 | Price change | $839,000-0.1%$337/sqft |
Source: | ||
| 7/15/2025 | Price change | $839,900-1.2%$337/sqft |
Source: | ||
| 5/29/2025 | Listed for sale | $849,900+40%$341/sqft |
Source: | ||
Public tax history
| Year | Property taxes | Tax assessment |
|---|---|---|
| 2025 | $8,563 +0.9% | $643,865 +2% |
| 2024 | $8,489 +0.1% | $631,241 +2% |
| 2023 | $8,477 -14.6% | $618,864 +2% |
Find assessor info on the county website
Neighborhood: 92591
Nearby schools
GreatSchools rating
- 7/10Rancho Elementary SchoolGrades: K-5Distance: 1.8 mi
- 5/10Margarita Middle SchoolGrades: 6-8Distance: 2.9 mi
- 9/10Temecula Valley High SchoolGrades: 9-12Distance: 3.4 mi
Schools provided by the listing agent
- Elementary: Rancho
- Middle: Margarita
- High: Temecula Valley
Source: CRMLS. This data may not be complete. We recommend contacting the local school district to confirm school assignments for this home.
Get a cash offer in 3 minutes
Find out how much your home could sell for in as little as 3 minutes with a no-obligation cash offer.
Estimated market value
$816,100
Get a cash offer in 3 minutes
Find out how much your home could sell for in as little as 3 minutes with a no-obligation cash offer.
Estimated market value
$816,100

