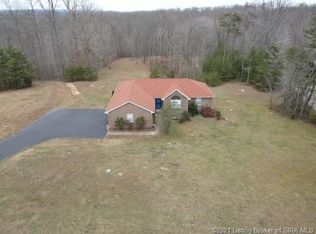HONEY STOP THE CAR !! Do not miss out on this hidden gem tucked away in Borden, Indiana ! This home has all the features that you are looking for. As you enter through the front door, you will notice that the open living room space boasts a wood burning stove, in the kitchen you will see tons of counter top and cabinet space! Enjoy breakfast on the bar or in the eat in kitchen, and enjoy a night outside for dinner on the deck, while enjoying your pool, or even gazing out at the just over 2 acre lot that this home sits on. In the back of this humble abode, you will see there is an extra living area, perfect for entertaining. You can also enjoy a night out in the hot tub, enjoying the stars. This home also comes with a large detached garage and storage shed. Make sure to not pass this chance up, this home will not last long! Sq ft & rm sz approx.
This property is off market, which means it's not currently listed for sale or rent on Zillow. This may be different from what's available on other websites or public sources.

