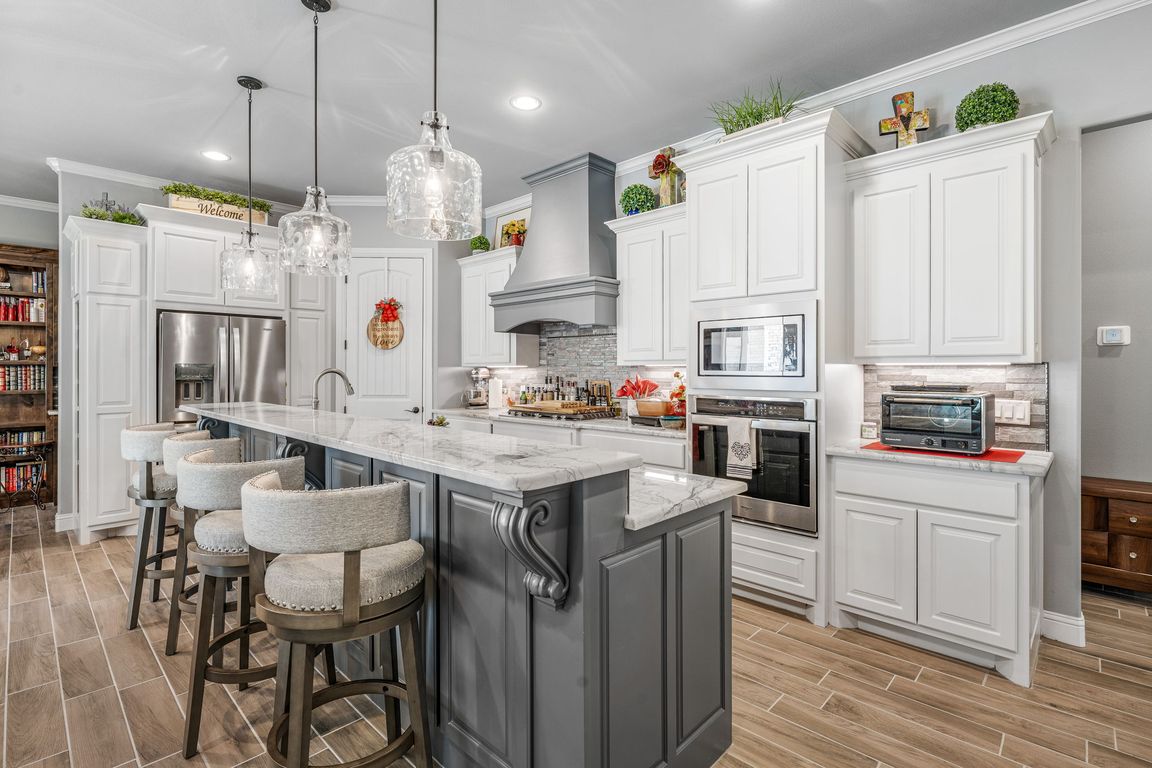
For sale
$499,000
4beds
2,794sqft
3218 Fountain Way, Granbury, TX 76049
4beds
2,794sqft
Single family residence
Built in 2022
7,274 sqft
2 Attached garage spaces
$179 price/sqft
$157 monthly HOA fee
What's special
Stone gas fireplaceCustom built-insUpscale graniteLarge walk-in showerGreat curb appealHuge oversized garageCrown molding
Low-maintenance living with high-end finishes in Granbury’s Fountain Village. This 4-bed, 2-bath home offers thoughtful design throughout—from the crown molding and custom built-ins to the stone gas fireplace that anchors the living area. The kitchen features upscale granite, a luxury vent hood over the gas cooktop, and a layout that flows ...
- 11 days |
- 253 |
- 2 |
Source: NTREIS,MLS#: 21088501
Travel times
Kitchen
Living Room
Primary Bedroom
Zillow last checked: 7 hours ago
Listing updated: October 16, 2025 at 12:42pm
Listed by:
Joshua Shelton 0736609 817-573-3174,
Home Grown Group Realty, LLC 817-573-3174
Source: NTREIS,MLS#: 21088501
Facts & features
Interior
Bedrooms & bathrooms
- Bedrooms: 4
- Bathrooms: 2
- Full bathrooms: 2
Primary bedroom
- Features: Built-in Features, Closet Cabinetry, Ceiling Fan(s), Double Vanity, En Suite Bathroom, Garden Tub/Roman Tub, Separate Shower, Walk-In Closet(s)
- Level: First
- Dimensions: 15 x 15
Bedroom
- Features: Walk-In Closet(s)
- Level: First
- Dimensions: 12 x 12
Bedroom
- Features: Walk-In Closet(s)
- Level: First
- Dimensions: 12 x 12
Bedroom
- Features: Walk-In Closet(s)
- Level: First
- Dimensions: 12 x 12
Kitchen
- Features: Built-in Features, Granite Counters, Kitchen Island, Pantry, Walk-In Pantry
- Level: First
- Dimensions: 10 x 15
Living room
- Features: Built-in Features, Fireplace
- Level: First
- Dimensions: 20 x 15
Heating
- Central, Electric
Cooling
- Central Air, Ceiling Fan(s), Electric
Appliances
- Included: Double Oven, Dishwasher, Electric Oven, Gas Cooktop, Disposal, Vented Exhaust Fan
Features
- Wet Bar, Built-in Features, Decorative/Designer Lighting Fixtures, Granite Counters, Kitchen Island, Open Floorplan, Pantry
- Flooring: Ceramic Tile
- Has basement: No
- Number of fireplaces: 1
- Fireplace features: Gas, Living Room
Interior area
- Total interior livable area: 2,794 sqft
Property
Parking
- Total spaces: 2
- Parking features: Alley Access, Driveway, Garage, Garage Door Opener, Garage Faces Rear
- Attached garage spaces: 2
- Has uncovered spaces: Yes
Accessibility
- Accessibility features: ADA Compliant, Accessible Full Bath, Accessible Bedroom, Accessible Kitchen, Accessible Doors, Accessible Entrance, Accessible Hallway(s)
Features
- Levels: One
- Stories: 1
- Pool features: None
Lot
- Size: 7,274.52 Square Feet
- Features: Acreage, Zero Lot Line
Details
- Parcel number: R000100036
Construction
Type & style
- Home type: SingleFamily
- Architectural style: Detached,Garden Home
- Property subtype: Single Family Residence
Materials
- Brick
- Foundation: Slab
- Roof: Composition
Condition
- Year built: 2022
Utilities & green energy
- Sewer: Public Sewer
- Water: Public
- Utilities for property: Electricity Available, Propane, Sewer Available, Water Available
Community & HOA
Community
- Features: Curbs
- Subdivision: Fountain Village
HOA
- Has HOA: Yes
- Amenities included: Maintenance Front Yard
- Services included: All Facilities, Association Management, Maintenance Grounds, Trash
- HOA fee: $157 monthly
- HOA name: Fountain Village HOA
- HOA phone: 817-904-2060
Location
- Region: Granbury
Financial & listing details
- Price per square foot: $179/sqft
- Tax assessed value: $545,500
- Annual tax amount: $6,541
- Date on market: 10/16/2025
- Electric utility on property: Yes