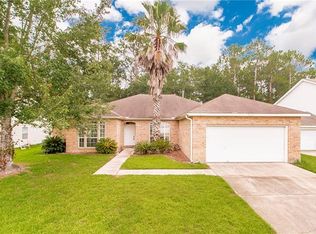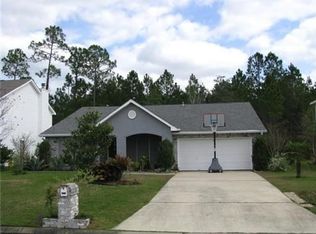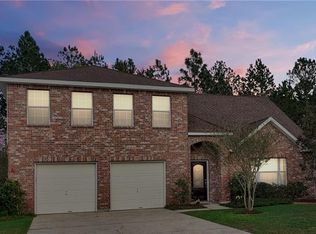Closed
Price Unknown
3218 Ridgeline Dr, Slidell, LA 70460
4beds
2,687sqft
Single Family Residence
Built in 1997
8,816.54 Square Feet Lot
$269,000 Zestimate®
$--/sqft
$2,266 Estimated rent
Maximize your home sale
Get more eyes on your listing so you can sell faster and for more.
Home value
$269,000
$245,000 - $296,000
$2,266/mo
Zestimate® history
Loading...
Owner options
Explore your selling options
What's special
*** TWO STORY JEWEL IN BELAIR ***
*** ONE OF THE LARGEST DESIGNS IN THE SUBDIVISION ***
4 Bedrooms, 3 full baths...yes, 3 full baths, home was freshly renovated with you in mind! WPV (waterproof) flooring thruout, all rooms have been updated. Kitchen renovated to include dry bar area. Separate living and dining rooms (could be office, exercise or media room), large den with fireplace, barn doors placed throughout. Did I mention the large back yard....great for entertaining. Enter through your double car garage that is attached to the house in case of inclement weather.
Don't wait .....neighborhood also offers tennis court, pool and clubhouse.
Zillow last checked: 8 hours ago
Listing updated: January 03, 2025 at 07:21am
Listed by:
Deidra Jones 504-717-6706,
The TouchDown Group
Bought with:
Helga Eisele
Coldwell Banker TEC MAGAZINE
Source: GSREIN,MLS#: 2466798
Facts & features
Interior
Bedrooms & bathrooms
- Bedrooms: 4
- Bathrooms: 3
- Full bathrooms: 3
Primary bedroom
- Description: Flooring: Laminate,Simulated Wood
- Level: Second
- Dimensions: 12.90 X 14.10
Bedroom
- Description: Flooring: Laminate,Simulated Wood
- Level: Second
- Dimensions: 9.90 X 12.11
Bedroom
- Description: Flooring: Laminate,Simulated Wood
- Level: Second
- Dimensions: 10.80 X 16.60
Bedroom
- Description: Flooring: Laminate,Simulated Wood
- Level: Second
- Dimensions: 12.11 X 12.60
Primary bathroom
- Description: Flooring: Laminate,Simulated Wood
- Level: Second
- Dimensions: 10.80 X 10.30
Bathroom
- Description: Flooring: Tile
- Level: First
- Dimensions: 4.90 X 6.40
Bathroom
- Description: Flooring: Tile
- Level: Second
- Dimensions: 4.80 X 8.10
Bathroom
- Description: Flooring: Tile
- Level: Second
- Dimensions: 4.80 X 3.30
Dining room
- Description: Flooring: Laminate,Simulated Wood
- Level: First
- Dimensions: 12.10 X 14.50
Foyer
- Description: Flooring: Laminate,Simulated Wood
- Level: First
- Dimensions: 9.80 X 19.90
Kitchen
- Description: Flooring: Laminate,Simulated Wood
- Level: First
- Dimensions: 12.10 X 12.11
Laundry
- Description: Flooring: Laminate,Simulated Wood
- Level: Second
- Dimensions: 5.70 X 5.40
Living room
- Description: Flooring: Laminate,Simulated Wood
- Level: First
- Dimensions: 23.10 X 16.60
Other
- Description: Flooring: Laminate,Simulated Wood
- Level: First
- Dimensions: 12.11 X 16.80
Heating
- Central
Cooling
- Central Air
Appliances
- Included: Dishwasher, Microwave, Oven, Range
- Laundry: Washer Hookup, Dryer Hookup
Features
- Ceiling Fan(s), Granite Counters, Stainless Steel Appliances
- Has fireplace: Yes
- Fireplace features: Wood Burning
Interior area
- Total structure area: 3,073
- Total interior livable area: 2,687 sqft
Property
Parking
- Parking features: Two Spaces
Features
- Levels: Two
- Stories: 2
- Pool features: None
Lot
- Size: 8,816 sqft
- Dimensions: 74 x 120
- Features: City Lot, Rectangular Lot
Details
- Parcel number: 1281246461
- Special conditions: None
Construction
Type & style
- Home type: SingleFamily
- Architectural style: Colonial
- Property subtype: Single Family Residence
Materials
- Vinyl Siding
- Foundation: Slab
- Roof: Shingle
Condition
- Excellent
- Year built: 1997
Utilities & green energy
- Sewer: Public Sewer
- Water: Public
Community & neighborhood
Location
- Region: Slidell
- Subdivision: Belair
HOA & financial
HOA
- Has HOA: Yes
- HOA fee: $200 annually
Price history
| Date | Event | Price |
|---|---|---|
| 3/28/2025 | Listing removed | $2,650$1/sqft |
Source: Zillow Rentals Report a problem | ||
| 3/14/2025 | Listed for rent | $2,650-5.4%$1/sqft |
Source: Zillow Rentals Report a problem | ||
| 12/27/2024 | Sold | -- |
Source: | ||
| 12/10/2024 | Pending sale | $275,000$102/sqft |
Source: | ||
| 9/7/2024 | Listed for sale | $275,000-12.7%$102/sqft |
Source: | ||
Public tax history
| Year | Property taxes | Tax assessment |
|---|---|---|
| 2024 | $2,108 +27.1% | $23,319 +23.3% |
| 2023 | $1,658 -2.6% | $18,920 |
| 2022 | $1,703 +0.1% | $18,920 |
Find assessor info on the county website
Neighborhood: 70460
Nearby schools
GreatSchools rating
- 8/10Henry Mayfield Elementary SchoolGrades: PK-6Distance: 3.6 mi
- 4/10Slidell Junior High SchoolGrades: 7-8Distance: 5 mi
- 5/10Slidell High SchoolGrades: 9-12Distance: 5 mi


