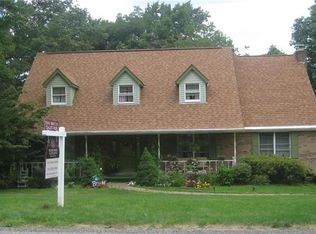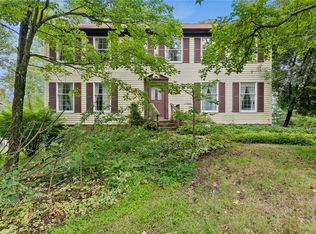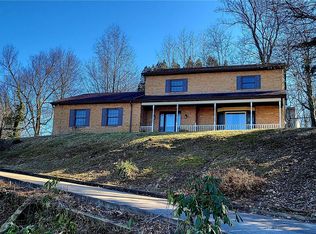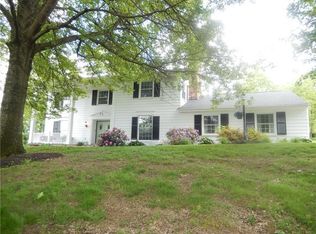Sold for $395,000
$395,000
3218 Ridgeway Rd, Greensburg, PA 15601
4beds
2,877sqft
Single Family Residence
Built in 1979
1.41 Acres Lot
$395,400 Zestimate®
$137/sqft
$2,416 Estimated rent
Home value
$395,400
$360,000 - $435,000
$2,416/mo
Zestimate® history
Loading...
Owner options
Explore your selling options
What's special
Welcome to a truly one-of-a-kind multi-level home that offers space, style, and surprises at every turn. Inside, you're greeted by gleaming HW flowing through the spacious eat-in kitchen & cozy living room. The kitchen is the heart of the home, featuring an island and sliding door to the back deck. A sunken living room off the formal DR adds a touch of elegance and warmth, perfect for relaxing or entertaining. This home boasts 2 master suites. The main-level suite offers a walk-in closet, private en-suite, and a bonus room with an indoor hot tub, plus direct access to the backyard. Upstairs, you'll find the second master suite, two additional bedrooms, and another full bath. The finished lower level is made for fun, featuring a game room with pool table and wet bar. A versatile bonus room could serve as a fifth bedroom, office, gym, or playroom. Additional highlights include a private office off the garage and a basketball court ready for friendly competition or serious practice.
Zillow last checked: 8 hours ago
Listing updated: October 10, 2025 at 06:46am
Listed by:
Jennifer Mascaro 724-327-0123,
COLDWELL BANKER REALTY
Bought with:
Tammy Moreno
CENTURY 21 FAIRWAYS REAL ESTATE
Source: WPMLS,MLS#: 1713811 Originating MLS: West Penn Multi-List
Originating MLS: West Penn Multi-List
Facts & features
Interior
Bedrooms & bathrooms
- Bedrooms: 4
- Bathrooms: 5
- Full bathrooms: 3
- 1/2 bathrooms: 2
Primary bedroom
- Level: Main
- Dimensions: 19x12
Bedroom 2
- Level: Upper
- Dimensions: 14x10
Bedroom 3
- Level: Upper
- Dimensions: 10x14
Bedroom 4
- Level: Upper
- Dimensions: 9x9
Bonus room
- Level: Lower
- Dimensions: 10x9
Bonus room
- Level: Basement
- Dimensions: 12x15
Dining room
- Level: Main
- Dimensions: 21x12
Entry foyer
- Dimensions: 9x8
Family room
- Level: Lower
- Dimensions: 17x12
Game room
- Level: Basement
- Dimensions: 24x20
Kitchen
- Level: Main
- Dimensions: 17x15
Living room
- Level: Main
- Dimensions: 17x13
Heating
- Forced Air, Gas
Cooling
- Central Air
Appliances
- Included: Dryer, Dishwasher, Microwave, Refrigerator, Washer
Features
- Hot Tub/Spa, Kitchen Island, Window Treatments
- Flooring: Hardwood, Carpet
- Windows: Screens, Window Treatments
- Basement: Full,Finished,Interior Entry
- Number of fireplaces: 1
Interior area
- Total structure area: 2,877
- Total interior livable area: 2,877 sqft
Property
Parking
- Total spaces: 2
- Parking features: Attached, Garage, Garage Door Opener
- Has attached garage: Yes
Features
- Levels: Multi/Split
- Stories: 2
- Pool features: None
- Has spa: Yes
- Spa features: Hot Tub
Lot
- Size: 1.41 Acres
- Dimensions: 337 x 182 IRR
Details
- Parcel number: 6112090046
Construction
Type & style
- Home type: SingleFamily
- Architectural style: Multi-Level
- Property subtype: Single Family Residence
Materials
- Roof: Asphalt
Condition
- Resale
- Year built: 1979
Utilities & green energy
- Sewer: Public Sewer
- Water: Public
Community & neighborhood
Location
- Region: Greensburg
Price history
| Date | Event | Price |
|---|---|---|
| 10/10/2025 | Sold | $395,000-1.2%$137/sqft |
Source: | ||
| 10/10/2025 | Pending sale | $399,900$139/sqft |
Source: | ||
| 9/8/2025 | Contingent | $399,900$139/sqft |
Source: | ||
| 8/22/2025 | Price change | $399,900-2.4%$139/sqft |
Source: | ||
| 7/29/2025 | Listed for sale | $409,900$142/sqft |
Source: | ||
Public tax history
| Year | Property taxes | Tax assessment |
|---|---|---|
| 2024 | $5,761 +6.1% | $47,740 |
| 2023 | $5,428 +2.7% | $47,740 |
| 2022 | $5,284 +0.9% | $47,740 |
Find assessor info on the county website
Neighborhood: 15601
Nearby schools
GreatSchools rating
- 6/10Mountain View El SchoolGrades: K-6Distance: 0.9 mi
- 7/10Greater Latrobe Junior High SchoolGrades: 7-8Distance: 5.4 mi
- 6/10Greater Latrobe Senior High SchoolGrades: 9-12Distance: 5.3 mi
Schools provided by the listing agent
- District: Greater Latrobe
Source: WPMLS. This data may not be complete. We recommend contacting the local school district to confirm school assignments for this home.
Get pre-qualified for a loan
At Zillow Home Loans, we can pre-qualify you in as little as 5 minutes with no impact to your credit score.An equal housing lender. NMLS #10287.
Sell with ease on Zillow
Get a Zillow Showcase℠ listing at no additional cost and you could sell for —faster.
$395,400
2% more+$7,908
With Zillow Showcase(estimated)$403,308



