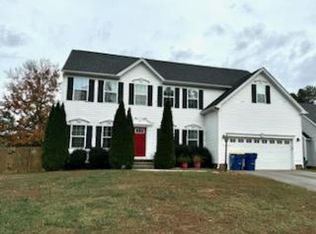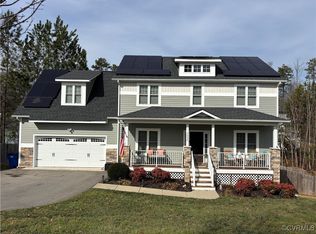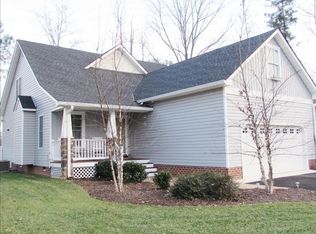Sold for $400,000
$400,000
3218 Rimswell Ct, Midlothian, VA 23112
4beds
1,932sqft
Single Family Residence
Built in 2008
0.27 Acres Lot
$402,300 Zestimate®
$207/sqft
$2,680 Estimated rent
Home value
$402,300
$382,000 - $422,000
$2,680/mo
Zestimate® history
Loading...
Owner options
Explore your selling options
What's special
Nestled in the sought-after Midlothian area, this beautifully kept, low-maintenance vinyl-sided home is the perfect fit for families looking to upsize. Situated on a quiet cul-de-sac, the property offers privacy, space and street appeal.This transitional-style residence features a versatile open-concept floor plan on the main level with gleaming hardwood floors, gas fireplace in family room, elegant picture molding in the dining room along with crown molding —ideal for gatherings. The kitchen is well-appointed with 36? cabinets, butcher-block countertops, a pantry, and sleek stainless steel appliances, offering both charm and practicality. The one-car attached garage complete the main level—perfect for parking, a workshop or storage. Upstairs are four spacious bedrooms and two full bathrooms. The layout includes one bedroom set apart in its own private wing—ideal for a home office or guest wing. On the opposite side, a front-facing bedroom & rear facing bedroom both offer ample space, plush carpet & tons of privacy. A well-appointed guest bath features a large vanity with great storage & a tub/shower combo. The primary is bright & generous in proportion, comfortably fitting a king-size bed, it features a large walk-in closet, private en-suite complete with a double vanity, & a tiled shower, jetted soaking tub—a relaxing end-of-day retreat. Perfect for families searching for room to grow, this is a layout that balances shared and private living spaces, and access to a desirable school system will find this home perfectly suited. An elegant, comfortable, and practical home that supports both today’s lifestyle and tomorrow’s dreams. Welcome to 3218 Rimswell Ct also known as home. Schedule your tour today. ***One of the two heat pumps has now been newly replaced and is ready for you***
Zillow last checked: 8 hours ago
Listing updated: September 17, 2025 at 12:41pm
Listed by:
Ray Rivera 804-833-5711,
Realty of America LLC
Bought with:
Asaad Hanna, 0225257226
A Plus Realty and Associates Inc
Source: CVRMLS,MLS#: 2521602 Originating MLS: Central Virginia Regional MLS
Originating MLS: Central Virginia Regional MLS
Facts & features
Interior
Bedrooms & bathrooms
- Bedrooms: 4
- Bathrooms: 3
- Full bathrooms: 2
- 1/2 bathrooms: 1
Primary bedroom
- Level: Second
- Dimensions: 0 x 0
Bedroom 2
- Level: Second
- Dimensions: 0 x 0
Bedroom 3
- Level: Second
- Dimensions: 0 x 0
Bedroom 4
- Level: Second
- Dimensions: 0 x 0
Dining room
- Level: First
- Dimensions: 0 x 0
Family room
- Level: First
- Dimensions: 0 x 0
Foyer
- Level: First
- Dimensions: 0 x 0
Other
- Description: Tub & Shower
- Level: Second
Half bath
- Level: First
Kitchen
- Level: First
- Dimensions: 0 x 0
Laundry
- Level: Second
- Dimensions: 0 x 0
Heating
- Electric, Zoned
Cooling
- Electric, Zoned
Appliances
- Included: Dishwasher, Exhaust Fan, Electric Cooking, Electric Water Heater, Microwave, Stove
- Laundry: Washer Hookup, Dryer Hookup
Features
- Ceiling Fan(s), Separate/Formal Dining Room, Double Vanity, Fireplace, Bath in Primary Bedroom, Pantry, Solid Surface Counters, Cable TV, Walk-In Closet(s)
- Flooring: Ceramic Tile, Partially Carpeted, Vinyl, Wood
- Basement: Crawl Space
- Attic: Access Only
- Number of fireplaces: 1
- Fireplace features: Gas, Insert
Interior area
- Total interior livable area: 1,932 sqft
- Finished area above ground: 1,932
- Finished area below ground: 0
Property
Parking
- Total spaces: 1
- Parking features: Attached, Driveway, Garage, Paved
- Attached garage spaces: 1
- Has uncovered spaces: Yes
Features
- Levels: Two
- Stories: 2
- Patio & porch: Deck, Front Porch
- Exterior features: Paved Driveway
- Pool features: None
- Fencing: Back Yard,Fenced
Lot
- Size: 0.27 Acres
- Features: Rolling Slope, Cul-De-Sac
Details
- Parcel number: 741687148500000
- Zoning description: R12
Construction
Type & style
- Home type: SingleFamily
- Architectural style: Two Story
- Property subtype: Single Family Residence
Materials
- Drywall, Frame, Vinyl Siding
- Roof: Shingle
Condition
- Resale
- New construction: No
- Year built: 2008
Utilities & green energy
- Sewer: Public Sewer
- Water: Public
Community & neighborhood
Community
- Community features: Home Owners Association
Location
- Region: Midlothian
- Subdivision: Walnut Grove
HOA & financial
HOA
- Has HOA: Yes
- HOA fee: $156 annually
Other
Other facts
- Ownership: Individuals
- Ownership type: Sole Proprietor
Price history
| Date | Event | Price |
|---|---|---|
| 9/15/2025 | Sold | $400,000$207/sqft |
Source: | ||
| 8/4/2025 | Pending sale | $400,000$207/sqft |
Source: | ||
| 8/1/2025 | Listed for sale | $400,000$207/sqft |
Source: | ||
| 7/30/2025 | Listing removed | $400,000$207/sqft |
Source: | ||
| 5/31/2025 | Listed for sale | $400,000+14.3%$207/sqft |
Source: | ||
Public tax history
| Year | Property taxes | Tax assessment |
|---|---|---|
| 2025 | $3,137 +1.9% | $352,500 +3% |
| 2024 | $3,080 +2.1% | $342,200 +3.2% |
| 2023 | $3,018 +7.6% | $331,600 +8.8% |
Find assessor info on the county website
Neighborhood: 23112
Nearby schools
GreatSchools rating
- 4/10Evergreen ElementaryGrades: PK-5Distance: 1.6 mi
- 5/10Swift Creek Middle SchoolGrades: 6-8Distance: 1.9 mi
- 6/10Clover Hill High SchoolGrades: 9-12Distance: 1.6 mi
Schools provided by the listing agent
- Elementary: Evergreen
- Middle: Swift Creek
- High: Clover Hill
Source: CVRMLS. This data may not be complete. We recommend contacting the local school district to confirm school assignments for this home.
Get a cash offer in 3 minutes
Find out how much your home could sell for in as little as 3 minutes with a no-obligation cash offer.
Estimated market value$402,300
Get a cash offer in 3 minutes
Find out how much your home could sell for in as little as 3 minutes with a no-obligation cash offer.
Estimated market value
$402,300


