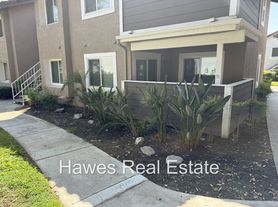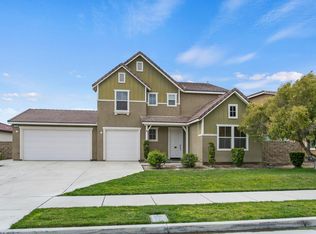Property Overview
The owner owns the house, all furniture will be cleared out at the end of October and deep cleaned!
Welcome to 3218 S Edenglen Ave, Ontario, CA 91761 a beautifully upgraded home offering comfort, convenience, and modern living in one of Ontario's most desirable communities.
Prime Location
Nestled in a quiet and well-maintained neighborhood.
Surrounded by shopping and dining: just minutes to Costco, Walmart, supermarkets, and major shopping centers.
Excellent school access: close to local high schools and middle schools, plus the brand-new New Haven Elementary set to open in 2026.
Only a 1-minute walk to the community recreation center, featuring pool, fitness, and leisure amenities.
Home Highlights
Wood flooring throughout stylish, modern, and easy to maintain.
Solar panels included enjoy significant monthly savings on electricity.
Equipped with an EV charging station for added convenience.
Spacious driveway and backyard, perfect for family gatherings and outdoor fun.
Upgraded built-in BBQ station for the ultimate entertaining experience.
This home combines lifestyle, convenience, and value a perfect place to call home.
The homeowner is responsible for HOA and solar power costs, while the tenant is responsible for utilities, including electricity, gas, water, garbage, and internet.
No smoking indoors and no large parties!
House for rent
Accepts Zillow applications
$3,350/mo
3218 S Edenglen Ave, Ontario, CA 91761
3beds
1,728sqft
Price may not include required fees and charges.
Single family residence
Available Sat Nov 15 2025
No pets
Central air
Hookups laundry
Detached parking
Heat pump
What's special
Spacious driveway and backyardQuiet and well-maintained neighborhoodBuilt-in bbq stationWood flooring
- 6 days |
- -- |
- -- |
Travel times
Facts & features
Interior
Bedrooms & bathrooms
- Bedrooms: 3
- Bathrooms: 3
- Full bathrooms: 3
Heating
- Heat Pump
Cooling
- Central Air
Appliances
- Included: Dishwasher, Microwave, Oven, WD Hookup
- Laundry: Hookups
Features
- WD Hookup
- Flooring: Hardwood
Interior area
- Total interior livable area: 1,728 sqft
Property
Parking
- Parking features: Detached, Off Street
- Details: Contact manager
Features
- Exterior features: Bicycle storage, Electric Vehicle Charging Station, Electricity not included in rent, Garbage not included in rent, Gas not included in rent, Internet not included in rent, Water not included in rent
Details
- Parcel number: 0218956520000
Construction
Type & style
- Home type: SingleFamily
- Property subtype: Single Family Residence
Community & HOA
Location
- Region: Ontario
Financial & listing details
- Lease term: 1 Year
Price history
| Date | Event | Price |
|---|---|---|
| 10/3/2025 | Listed for rent | $3,350-1.5%$2/sqft |
Source: Zillow Rentals | ||
| 10/2/2025 | Listing removed | $3,400$2/sqft |
Source: Zillow Rentals | ||
| 9/26/2025 | Listed for rent | $3,400$2/sqft |
Source: Zillow Rentals | ||
| 5/27/2021 | Sold | $580,000+7.4%$336/sqft |
Source: Public Record | ||
| 4/28/2021 | Pending sale | $539,900+50%$312/sqft |
Source: | ||

