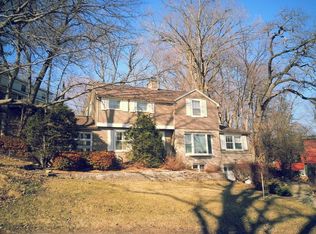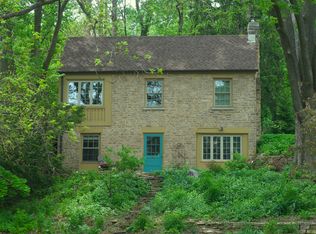Sold for $815,000
Street View
$815,000
3218 Topping Rd, Madison, WI 53705
4beds
2,294sqft
SingleFamily
Built in 1941
0.42 Acres Lot
$857,700 Zestimate®
$355/sqft
$2,998 Estimated rent
Home value
$857,700
$798,000 - $918,000
$2,998/mo
Zestimate® history
Loading...
Owner options
Explore your selling options
What's special
This architect-designed mid-century modern home blends a highly functional open layout with the beauty and convenience of Shorewood Hills. The Richard Hartshorne residence, designed by Hamilton Beatty and Allen Strang, is one of four International Style homes in the Village. Situated on a nearly 1/2 acre wooded lot, this striking home features a spacious and open kitchen, dining and living area with fireplace and tree-top view. Serene and newly added studio over the screen porch (which can be converted back to a garage).
Facts & features
Interior
Bedrooms & bathrooms
- Bedrooms: 4
- Bathrooms: 2
- Full bathrooms: 2
Heating
- Forced air, Wall, Gas
Cooling
- Central
Appliances
- Included: Washer
Features
- Washer, Dryer, At Least 1 tub, Wood or sim. wood floor, Water softener inc
- Flooring: Tile
- Basement: Finished
- Has fireplace: Yes
Interior area
- Total interior livable area: 2,294 sqft
Property
Parking
- Total spaces: 2
- Parking features: Carport
Features
- Exterior features: Wood
- Has spa: Yes
Lot
- Size: 0.42 Acres
Details
- Parcel number: 070917460883
Construction
Type & style
- Home type: SingleFamily
Materials
- Roof: Other
Condition
- Year built: 1941
Community & neighborhood
Location
- Region: Madison
Other
Other facts
- Class: Single Family
- Basement: Full, Walkout to yard, Finished, Full Size Windows/Exposed
- Fuel: Natural gas
- Heating/Cooling: Forced air, Central air
- Water/Waste: Municipal water, Municipal sewer
- Laundry Level: L
- Living Room Lvl: M
- Kitchen Lvl: M
- Master BedRm Lvl: M
- Exterior: Wood
- Lot Description: Wooded
- Fam/Rec Room Lvl: M
- Other Room (2) Lvl: M
- Type: Multi-level
- Bedroom 3 Lvl: L
- Bedroom 4 Lvl: L
- Bedroom 2 Lvl: L
- Interior Features: Washer, Dryer, At Least 1 tub, Wood or sim. wood floor, Water softener inc
- Kitchen Features: Refrigerator, Dishwasher, Range/Oven, Disposal
- Source of Est. Acres: Assessor
- Architecture: Bi-level, Contemporary
- Source of Fin SqFt: Appraiser
- Source of Year Built: Assessor
- Laundry Room Dim: 12x6
- Other Room 3 Lvl: L
- Dining Area Lvl: M
- Other Room 3 Name: Other
- Driveway: Paved
- Fireplace: Wood
- Parcel ID: 0709-174-6088-3
Price history
| Date | Event | Price |
|---|---|---|
| 10/1/2024 | Sold | $815,000+8.5%$355/sqft |
Source: Public Record Report a problem | ||
| 6/27/2019 | Sold | $751,000-3.1%$327/sqft |
Source: Public Record Report a problem | ||
| 5/16/2019 | Pending sale | $775,000$338/sqft |
Source: Sprinkman Real Estate #1854408 Report a problem | ||
| 4/13/2019 | Listed for sale | $775,000+68.5%$338/sqft |
Source: Sprinkman Real Estate #1854408 Report a problem | ||
| 5/15/2013 | Sold | $460,000-3.2%$201/sqft |
Source: Public Record Report a problem | ||
Public tax history
| Year | Property taxes | Tax assessment |
|---|---|---|
| 2024 | $15,263 +3.5% | $807,500 |
| 2023 | $14,744 +10.5% | $807,500 |
| 2022 | $13,341 +21.5% | $807,500 +51.9% |
Find assessor info on the county website
Neighborhood: 53705
Nearby schools
GreatSchools rating
- 10/10Shorewood Hills Elementary SchoolGrades: PK-5Distance: 0.2 mi
- 8/10Hamilton Middle SchoolGrades: 6-8Distance: 1.1 mi
- 9/10West High SchoolGrades: 9-12Distance: 1.1 mi
Schools provided by the listing agent
- Elementary: Shorewood
- Middle: Hamilton
- High: West
- District: Madison
Source: The MLS. This data may not be complete. We recommend contacting the local school district to confirm school assignments for this home.
Get pre-qualified for a loan
At Zillow Home Loans, we can pre-qualify you in as little as 5 minutes with no impact to your credit score.An equal housing lender. NMLS #10287.
Sell with ease on Zillow
Get a Zillow Showcase℠ listing at no additional cost and you could sell for —faster.
$857,700
2% more+$17,154
With Zillow Showcase(estimated)$874,854

