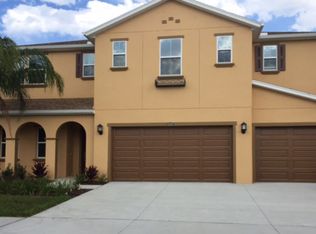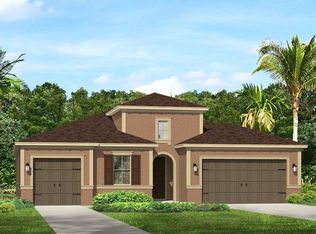NEW CONSTRUCTION!! The Brentwood offers a downstairs luxurious Owner's Retreat on the first floor with huge walk-in closet. Thoughtful details include an open floor plan design allowing connectivity between living areas and abundant windows filling the interior with light. A spacious loft and large bonus room upstairs for bonus space. This home features a beautiful covered lanai and is overlooking a large pond. In addition, the split three-car garage provides the perfect spot for an extra automobile, storage, or more.
This property is off market, which means it's not currently listed for sale or rent on Zillow. This may be different from what's available on other websites or public sources.

