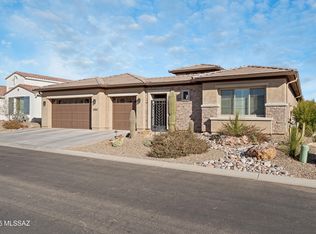Sold for $1,009,500 on 12/15/23
$1,009,500
32185 S Cattle Trl, Oracle, AZ 85623
3beds
2,968sqft
Single Family Residence
Built in 2021
8,712 Square Feet Lot
$1,053,100 Zestimate®
$340/sqft
$3,413 Estimated rent
Home value
$1,053,100
$958,000 - $1.16M
$3,413/mo
Zestimate® history
Loading...
Owner options
Explore your selling options
What's special
Why wait to Build? This gorgeous Avalon is almost brand new and has barely been lived in. Located right on the golf course, this home captures wonderful views of the course & mountains beyond. Home has over $250k of upgrades including optional 3rd bedroom guest suite, 2' den extension, Upgraded French oak LVP flooring throughout. Chef's Kitchen with double stacked beautiful alder cabinets, high end granite countertops, gorgeous tile backsplash & GE Monogram appliances (including 5 burner gas range, convection oven & microwave) Butler's pantry includes sink, wine fridge & large walk-in pantry. Open great room with built-in cabinetry & floating display shelves. Dining area with built-in buffet & designer lighting throughout incl. under cabinet lighting. Sliding glass wall provides seamless indoor/outdoor living perfect for entertaining. Huge primary suite with upgraded shower, dual vanities, soaking tub & custom walk-in closet. Two additional bedrooms with ensuite baths. Huge den/office. Oversized three car garage. Large covered patio with outdoor fireplace, extended brick paver patio, built in BBQ, electric sunshades & brand-new landscaping. This home has it all. Add to that the wonderful amenities of this premier active adult community with golf, tennis, pickleball, indoor/outdoor pools, hot tub, fitness center & on-site restaurants. Move in Ready!
Zillow last checked: 8 hours ago
Listing updated: December 22, 2024 at 01:05pm
Listed by:
Nara Brown 520-390-6000,
Long Realty
Bought with:
David P. Isham
Long Realty
Source: MLS of Southern Arizona,MLS#: 22319903
Facts & features
Interior
Bedrooms & bathrooms
- Bedrooms: 3
- Bathrooms: 4
- Full bathrooms: 3
- 1/2 bathrooms: 1
Primary bathroom
- Features: Double Vanity, Separate Shower(s), Soaking Tub
Dining room
- Features: Breakfast Bar, Formal Dining Room
Kitchen
- Description: Pantry: Walk-In,Countertops: Marble
- Features: Wet Bar
Heating
- Forced Air
Cooling
- Ceiling Fans, Central Air
Appliances
- Included: Convection Oven, Dishwasher, Disposal, Exhaust Fan, Gas Cooktop, Gas Oven, Microwave, Refrigerator, Wine Cooler, Water Softener, Dryer, Washer, Water Heater: Tankless Water Heater, Appliance Color: Stainless
- Laundry: Laundry Room, Storage
Features
- Ceiling Fan(s), Entrance Foyer, High Ceilings, Split Bedroom Plan, Walk-In Closet(s), Water Purifier, Wet Bar, High Speed Internet, Great Room, Den
- Flooring: Engineered Wood
- Windows: Window Covering: Stay
- Has basement: No
- Number of fireplaces: 1
- Fireplace features: Gas, Patio
Interior area
- Total structure area: 2,968
- Total interior livable area: 2,968 sqft
Property
Parking
- Total spaces: 3
- Parking features: Short Term RV Parking, Attached, Garage Door Opener, Concrete
- Attached garage spaces: 3
- Has uncovered spaces: Yes
- Details: RV Parking: Short Term
Accessibility
- Accessibility features: None
Features
- Levels: One
- Stories: 1
- Patio & porch: Covered, Patio, Paver
- Spa features: None
- Fencing: None
- Has view: Yes
- View description: Desert, Golf Course, Mountain(s)
Lot
- Size: 8,712 sqft
- Dimensions: 72 x 120
- Features: East/West Exposure, On Golf Course, Landscape - Front: Decorative Gravel, Desert Plantings, Low Care, Sprinkler/Drip, Landscape - Rear: Artificial Turf, Decorative Gravel, Desert Plantings, Low Care, Sprinkler/Drip
Details
- Parcel number: 30515515
- Zoning: CR3
- Special conditions: Standard
Construction
Type & style
- Home type: SingleFamily
- Architectural style: Contemporary
- Property subtype: Single Family Residence
Materials
- Frame - Stucco
- Roof: Tile
Condition
- Existing
- New construction: No
- Year built: 2021
Utilities & green energy
- Electric: Trico
- Gas: Natural
- Water: Water Company
- Utilities for property: Cable Connected, Sewer Connected
Community & neighborhood
Security
- Security features: Security Gate, Smoke Detector(s)
Community
- Community features: Fitness Center, Gated, Golf, Jogging/Bike Path, Pickleball, Pool, Putting Green, Rec Center, Spa, Tennis Court(s)
Senior living
- Senior community: Yes
Location
- Region: Oracle
- Subdivision: Saddlebrooke Ranch
HOA & financial
HOA
- Has HOA: Yes
- HOA fee: $264 monthly
- Amenities included: Clubhouse, Pickleball, Pool, Recreation Room, Spa/Hot Tub, Tennis Court(s)
- Services included: Maintenance Grounds, Gated Community, Street Maint
- Association name: Saddlebrooke Ranch
- Association phone: 480-895-9200
Other
Other facts
- Listing terms: Cash,Conventional
- Ownership: Fee (Simple)
- Ownership type: Sole Proprietor
- Road surface type: Paved
Price history
| Date | Event | Price |
|---|---|---|
| 12/15/2023 | Sold | $1,009,500$340/sqft |
Source: | ||
| 12/7/2023 | Pending sale | $1,009,500$340/sqft |
Source: | ||
| 11/25/2023 | Contingent | $1,009,500$340/sqft |
Source: | ||
| 11/7/2023 | Price change | $1,009,500-3.8%$340/sqft |
Source: | ||
| 9/15/2023 | Listed for sale | $1,049,000$353/sqft |
Source: | ||
Public tax history
| Year | Property taxes | Tax assessment |
|---|---|---|
| 2026 | $4,679 +4% | $72,022 -1.3% |
| 2025 | $4,500 -11.2% | $72,984 -0.4% |
| 2024 | $5,068 +289.7% | $73,250 +24.7% |
Find assessor info on the county website
Neighborhood: 85623
Nearby schools
GreatSchools rating
- 5/10Mountain Vista SchoolGrades: PK-8Distance: 7.8 mi
Schools provided by the listing agent
- Elementary: Mountain Vista
- Middle: Mountain Vista
- High: Canyon Del Oro
- District: Oracle
Source: MLS of Southern Arizona. This data may not be complete. We recommend contacting the local school district to confirm school assignments for this home.
Get a cash offer in 3 minutes
Find out how much your home could sell for in as little as 3 minutes with a no-obligation cash offer.
Estimated market value
$1,053,100
Get a cash offer in 3 minutes
Find out how much your home could sell for in as little as 3 minutes with a no-obligation cash offer.
Estimated market value
$1,053,100
