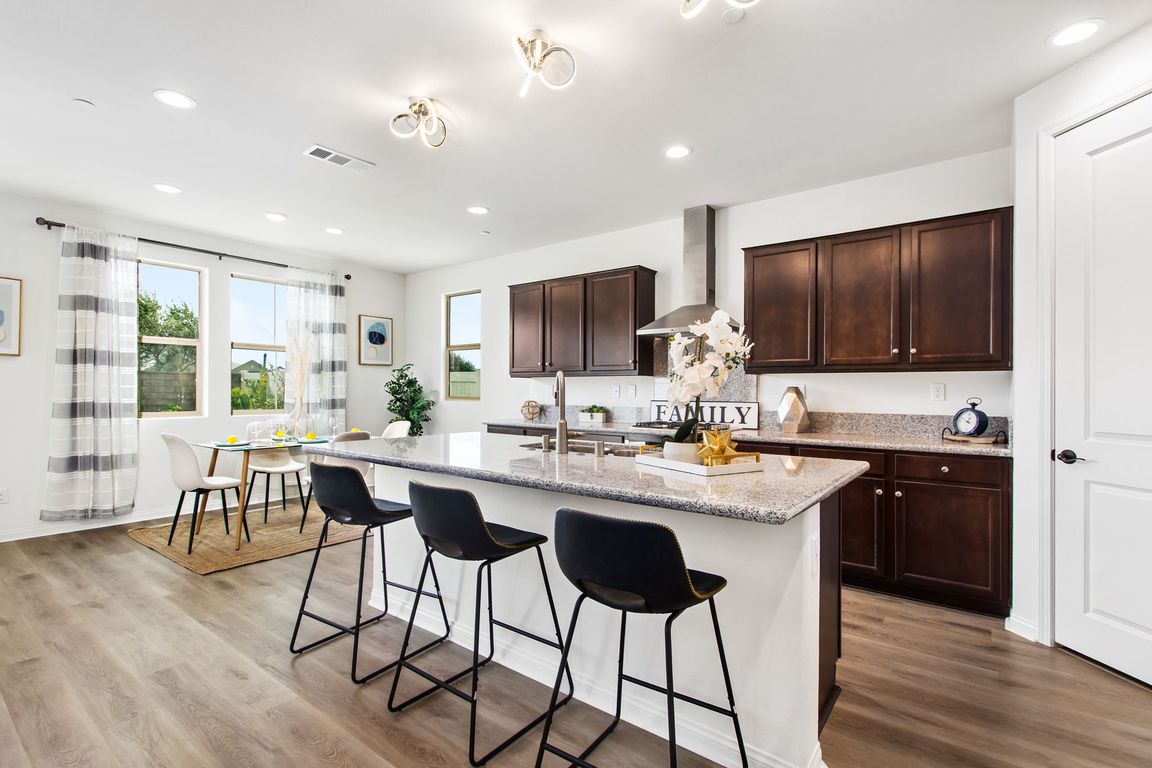
For salePrice cut: $10.05K (9/30)
$779,950
4beds
2,177sqft
32189 Dymondia Way, Temecula, CA 92591
4beds
2,177sqft
Single family residence
Built in 2021
5,036 sqft
2 Attached garage spaces
$358 price/sqft
$260 monthly HOA fee
What's special
Beautifully landscaped backyardGourmet kitchenCenter islandLuxurious primary suiteOpen-concept designStainless steel appliancesStep-in shower
Welcome to this beautifully updated 4-bedroom, 2.5-bathroom two-story home nestled in the highly sought-after Sommers Bend neighborhood of Temecula. Featuring a spacious and seamless open-concept design, the main level offers a bright and airy living room that flows effortlessly into the gourmet kitchen—complete with granite countertops, abundant cabinetry, stainless steel appliances, ...
- 207 days |
- 635 |
- 24 |
Source: CRMLS,MLS#: SW25089738 Originating MLS: California Regional MLS
Originating MLS: California Regional MLS
Travel times
Kitchen
Living Room
Primary Bedroom
Zillow last checked: 8 hours ago
Listing updated: October 15, 2025 at 02:57pm
Listing Provided by:
Justin Short DRE #01959434 951-634-9322,
KW Temecula,
Listing Team: The Short Real Estate ...
Source: CRMLS,MLS#: SW25089738 Originating MLS: California Regional MLS
Originating MLS: California Regional MLS
Facts & features
Interior
Bedrooms & bathrooms
- Bedrooms: 4
- Bathrooms: 3
- Full bathrooms: 2
- 1/2 bathrooms: 1
- Main level bathrooms: 1
Rooms
- Room types: Bedroom, Family Room, Kitchen, Living Room, Primary Bathroom, Primary Bedroom, Other, Pantry, Dining Room
Primary bedroom
- Features: Primary Suite
Bedroom
- Features: All Bedrooms Up
Bathroom
- Features: Bathroom Exhaust Fan, Bathtub, Closet, Dual Sinks, Remodeled, Solid Surface Counters, Separate Shower, Tub Shower, Vanity
Kitchen
- Features: Granite Counters, Kitchen Island, Kitchen/Family Room Combo, Remodeled, Updated Kitchen, Walk-In Pantry
Other
- Features: Walk-In Closet(s)
Pantry
- Features: Walk-In Pantry
Heating
- Central
Cooling
- Central Air
Appliances
- Included: Built-In Range, Dishwasher, Gas Cooktop, Disposal, Gas Oven, Gas Water Heater, Range Hood, Water To Refrigerator, Water Heater
- Laundry: Gas Dryer Hookup, Laundry Room, Upper Level
Features
- Breakfast Bar, Separate/Formal Dining Room, Granite Counters, High Ceilings, Open Floorplan, Pantry, Recessed Lighting, Storage, All Bedrooms Up, Primary Suite, Walk-In Pantry, Walk-In Closet(s)
- Flooring: Carpet, Vinyl
- Doors: Sliding Doors
- Windows: Double Pane Windows
- Has fireplace: Yes
- Fireplace features: Family Room
- Common walls with other units/homes: No Common Walls
Interior area
- Total interior livable area: 2,177 sqft
Property
Parking
- Total spaces: 4
- Parking features: Concrete, Direct Access, Door-Single, Driveway, Driveway Up Slope From Street, Garage Faces Front, Garage
- Attached garage spaces: 2
- Uncovered spaces: 2
Accessibility
- Accessibility features: Safe Emergency Egress from Home
Features
- Levels: Two
- Stories: 2
- Entry location: 1
- Patio & porch: Covered, Patio
- Exterior features: Awning(s), Lighting
- Pool features: Community, Heated, In Ground, Lap, Association
- Has spa: Yes
- Spa features: Community, Heated, In Ground
- Fencing: Brick,Vinyl
- Has view: Yes
- View description: City Lights, Hills, Mountain(s), Neighborhood, Peek-A-Boo
Lot
- Size: 5,036 Square Feet
- Features: Close to Clubhouse, Landscaped, Near Park, Rectangular Lot, Sloped Up, Walkstreet
Details
- Parcel number: 964653015
- Special conditions: Standard
Construction
Type & style
- Home type: SingleFamily
- Architectural style: Modern,Patio Home
- Property subtype: Single Family Residence
Materials
- Foundation: Slab
- Roof: Tile
Condition
- Updated/Remodeled,Turnkey
- New construction: No
- Year built: 2021
Utilities & green energy
- Electric: Standard
- Sewer: Public Sewer
- Water: Public
- Utilities for property: Cable Connected, Electricity Connected, Natural Gas Connected, Phone Connected, Sewer Connected, Water Connected
Community & HOA
Community
- Features: Biking, Curbs, Dog Park, Golf, Hiking, Mountainous, Street Lights, Suburban, Sidewalks, Park, Pool
- Security: Carbon Monoxide Detector(s), Fire Detection System, Fire Sprinkler System, Smoke Detector(s)
HOA
- Has HOA: Yes
- Amenities included: Clubhouse, Fitness Center, Jogging Path, Management, Outdoor Cooking Area, Barbecue, Picnic Area, Playground, Pool, Recreation Room, Spa/Hot Tub
- HOA fee: $185 monthly
- HOA name: Sommers Bend
- HOA phone: 951-973-7240
- Second HOA fee: $75 monthly
- Second HOA name: Sommers Bend
Location
- Region: Temecula
Financial & listing details
- Price per square foot: $358/sqft
- Tax assessed value: $669,678
- Annual tax amount: $10,201
- Date on market: 4/29/2025
- Cumulative days on market: 208 days
- Listing terms: Cash,Cash to New Loan,Conventional,Cal Vet Loan,FHA,Fannie Mae,Freddie Mac,Government Loan,Submit,VA Loan
- Road surface type: Paved