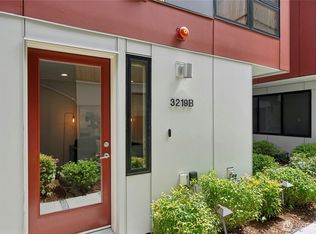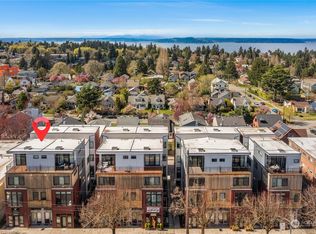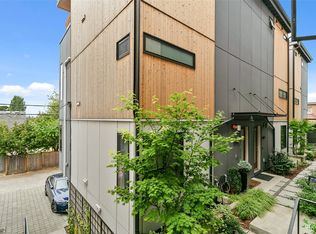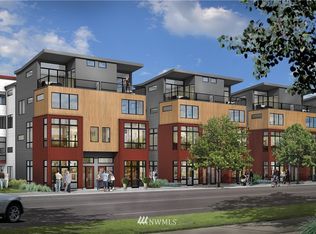Sold
Listed by:
Rob McGarty,
Bushwick
Bought with: John L. Scott, Inc
$1,015,000
3219 California Avenue SW #A, Seattle, WA 98116
4beds
1,957sqft
Townhouse
Built in 2017
771.01 Square Feet Lot
$1,014,500 Zestimate®
$519/sqft
$4,508 Estimated rent
Home value
$1,014,500
$943,000 - $1.10M
$4,508/mo
Zestimate® history
Loading...
Owner options
Explore your selling options
What's special
A standout in Admiral, this modern townhome offers generous space and thoughtful design throughout. Live large with true 1,957 square feet, 4-bedrooms, 3 bathrooms, high ceilings, and a covered deck with western views. The open main-level layout features a spacious kitchen with quartz countertops, designer cabinetry, and open shelving. Upstairs, the primary suite has vaulted ceilings, a large walk-in closet, gorgeous views, and direct access to a private covered deck—ideal for year-round enjoyment. Additional highlights include ample storage, an in-unit high-efficiency washer and dryer, and convenient off-street parking. Located in the highly walkable Admiral neighborhood, you're just steps away from restaurants, cafes, shops, and bars.
Zillow last checked: 8 hours ago
Listing updated: October 26, 2025 at 04:04am
Listed by:
Rob McGarty,
Bushwick
Bought with:
Glen Dosono, 24461
John L. Scott, Inc
Source: NWMLS,MLS#: 2427896
Facts & features
Interior
Bedrooms & bathrooms
- Bedrooms: 4
- Bathrooms: 3
- Full bathrooms: 3
Bedroom
- Level: Lower
Bathroom full
- Level: Lower
Den office
- Level: Lower
Dining room
- Level: Main
Entry hall
- Level: Lower
Kitchen with eating space
- Level: Main
Living room
- Level: Main
Heating
- High Efficiency (Unspecified), Hot Water Recirc Pump, Wall Unit(s), Natural Gas
Cooling
- None
Appliances
- Included: Dishwasher(s), Dryer(s), Microwave(s), Stove(s)/Range(s), Washer(s), Water Heater: Tankless, Water Heater Location: Outside
Features
- Flooring: Concrete, Hardwood, Carpet
- Windows: Double Pane/Storm Window
- Basement: None
- Has fireplace: No
Interior area
- Total structure area: 1,957
- Total interior livable area: 1,957 sqft
Property
Parking
- Parking features: Off Street
Features
- Levels: Multi/Split
- Entry location: Lower
- Patio & porch: Double Pane/Storm Window, Walk-In Closet(s), Water Heater
- Has view: Yes
- View description: Mountain(s), Sound, Territorial
- Has water view: Yes
- Water view: Sound
Lot
- Size: 771.01 sqft
- Features: Curbs, Paved, Sidewalk, Cable TV, Deck, Gas Available, High Speed Internet
Details
- Parcel number: 5708500477
- Special conditions: Standard
Construction
Type & style
- Home type: Townhouse
- Architectural style: Modern
- Property subtype: Townhouse
Materials
- Cement Planked, Metal/Vinyl, Wood Products, Cement Plank
- Foundation: Poured Concrete
- Roof: Flat
Condition
- Year built: 2017
- Major remodel year: 2017
Utilities & green energy
- Electric: Company: SCL
- Sewer: Sewer Connected, Company: SPU
- Water: Public, Company: SPU
- Utilities for property: Comcast, Comcast
Community & neighborhood
Location
- Region: Seattle
- Subdivision: Admiral
Other
Other facts
- Listing terms: Conventional,FHA,VA Loan
- Cumulative days on market: 125 days
Price history
| Date | Event | Price |
|---|---|---|
| 9/25/2025 | Sold | $1,015,000-2.9%$519/sqft |
Source: | ||
| 9/7/2025 | Pending sale | $1,045,000$534/sqft |
Source: | ||
| 9/2/2025 | Listed for sale | $1,045,000+8.9%$534/sqft |
Source: | ||
| 4/21/2022 | Sold | $960,000+6.8%$491/sqft |
Source: | ||
| 4/6/2022 | Pending sale | $899,000$459/sqft |
Source: | ||
Public tax history
Tax history is unavailable.
Neighborhood: Admiral
Nearby schools
GreatSchools rating
- 8/10Lafayette Elementary SchoolGrades: PK-5Distance: 0.3 mi
- 9/10Madison Middle SchoolGrades: 6-8Distance: 0.2 mi
- 7/10West Seattle High SchoolGrades: 9-12Distance: 0.2 mi

Get pre-qualified for a loan
At Zillow Home Loans, we can pre-qualify you in as little as 5 minutes with no impact to your credit score.An equal housing lender. NMLS #10287.
Sell for more on Zillow
Get a free Zillow Showcase℠ listing and you could sell for .
$1,014,500
2% more+ $20,290
With Zillow Showcase(estimated)
$1,034,790


