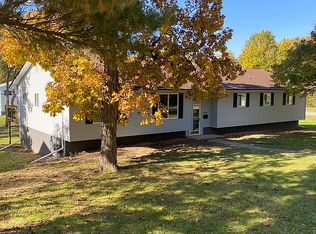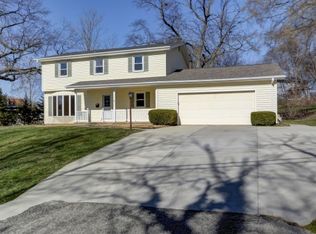Welcome to this beautiful, spacious 4 bedroom (possible 2 more bedrooms), 2 full baths, 2 car attached garage situated on a park-like half an acre lot close to Lake Decatur. The first floor of this fantastic home boasts a formal dining room, living room, and family room that opens to one of the two decks. The living room also features a door that leads to the screened in sundeck for those relaxing evenings. Enjoy the charming bright kitchen and a bedroom on the main floor for your convenience. The upper level includes a master bedroom with a bonus room and two additional bedrooms with original hardwood floors. The lower level features another family room and office/bedroom with new carpet. In addition to the walk out basement, the lower level has a potential kitchenette which includes gas stove hook up and cabinets. This home is perfect for entertaining and has plenty of space to grow as a family. All appliances stay. Water Heater 2004, HVAC 2004, Roof 2012, and Garage Roof 2014
This property is off market, which means it's not currently listed for sale or rent on Zillow. This may be different from what's available on other websites or public sources.

