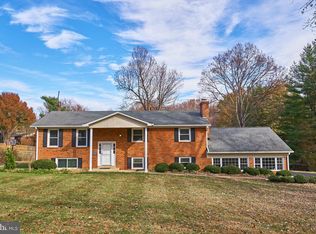Sold for $845,500
$845,500
3219 Fox Mill Rd, Oakton, VA 22124
4beds
2,960sqft
Single Family Residence
Built in 1974
0.48 Acres Lot
$960,200 Zestimate®
$286/sqft
$4,187 Estimated rent
Home value
$960,200
$912,000 - $1.01M
$4,187/mo
Zestimate® history
Loading...
Owner options
Explore your selling options
What's special
$10,000 CREDIT TO BUYERS AT CLOSING! BACKS TO PARKLAND! This meticulously maintained home has been cherished and tastefully updated by long-time owners. It is sited on an idyllic almost half acre tree-fringed lot with a level, "playable" backyard. Beyond the yard, County Parkland!!! Room sizes are generous, and light pours in through the plentiful windows, which were all replaced in 2020. ... The main level ushers you in, to a sun-drenched living room, a large dining room, and, at the front of the home, overlooking the garden, an updated kitchen with creamy white cabinetry and abundant quartz counters, as well as a charming breakfast nook. On the Upper Level, 3 bedrooms and two full baths. One of the auxiliary bedrooms is extra large & could easily be divided. On the first lower level, an enormous family room with wood-burning fireplace and white-washed brick hearth. Also, a 4th bedroom & half bath & spacious laundry room. On the second lower level, a large rec room (with brand new carpet) and ample unfinished space. ... Updates are too many to list, but some are: New interior bedroom & bathroom doors – 2022 New GE Dishwasher - 2022 New Windows & Shutters 2020 New American Standard Gold Series Heat Pump - 2019 New Decora Kitchen Cabinets and Quartz countertops – 2019 New GE washer - 2019 New Garage Door Openers - 2017 New French Oak Hardwood Floor on Main Level – 2016 New Water Heater - 2016 New Patio flagstone - 2016 New Patio door (Andersen)– 2009 New Main entrance door – 2010 New Roof, Gutter, Soffit replacement– 2009 This home is move-in ready and ideal for your needs. Owners have thought of everything and absolutely nothing remains to be done. Come and prepare to fall in love with a Quality Property at an affordable price.
Zillow last checked: 8 hours ago
Listing updated: June 10, 2023 at 02:34pm
Listed by:
Ms. Pat Stack 703-597-9373,
Weichert, REALTORS
Bought with:
Anna Arze, WVS210301365
Keller Williams Realty
Source: Bright MLS,MLS#: VAFX2121248
Facts & features
Interior
Bedrooms & bathrooms
- Bedrooms: 4
- Bathrooms: 3
- Full bathrooms: 3
Basement
- Area: 1400
Heating
- Forced Air, Heat Pump, Electric
Cooling
- Central Air, Ceiling Fan(s), Heat Pump, Electric
Appliances
- Included: Dishwasher, Dryer, Oven/Range - Electric, Range Hood, Refrigerator, Washer, Water Heater, Electric Water Heater
- Laundry: Lower Level, Laundry Room
Features
- Ceiling Fan(s), Chair Railings, Crown Molding, Floor Plan - Traditional, Formal/Separate Dining Room, Eat-in Kitchen, Bathroom - Stall Shower, Bathroom - Tub Shower, Upgraded Countertops, Walk-In Closet(s)
- Flooring: Carpet, Wood
- Basement: Partial,Finished,Walk-Out Access
- Number of fireplaces: 1
- Fireplace features: Brick, Glass Doors, Mantel(s)
Interior area
- Total structure area: 3,600
- Total interior livable area: 2,960 sqft
- Finished area above ground: 1,700
- Finished area below ground: 1,260
Property
Parking
- Total spaces: 6
- Parking features: Garage Faces Front, Garage Door Opener, Inside Entrance, Attached, Driveway
- Attached garage spaces: 2
- Uncovered spaces: 4
Accessibility
- Accessibility features: None
Features
- Levels: Multi/Split,Three
- Stories: 3
- Patio & porch: Patio
- Pool features: None
- Has view: Yes
- View description: Garden, Trees/Woods
Lot
- Size: 0.48 Acres
- Features: Backs - Parkland
Details
- Additional structures: Above Grade, Below Grade
- Parcel number: 0364 06 0053
- Zoning: 111
- Special conditions: Standard
Construction
Type & style
- Home type: SingleFamily
- Property subtype: Single Family Residence
Materials
- Brick, Combination
- Foundation: Concrete Perimeter, Slab
Condition
- New construction: No
- Year built: 1974
Utilities & green energy
- Sewer: Septic < # of BR
- Water: Public
Community & neighborhood
Location
- Region: Oakton
- Subdivision: Fox Vale Estates
Other
Other facts
- Listing agreement: Exclusive Right To Sell
- Ownership: Fee Simple
Price history
| Date | Event | Price |
|---|---|---|
| 6/9/2023 | Sold | $845,500$286/sqft |
Source: | ||
| 5/25/2023 | Pending sale | $845,500$286/sqft |
Source: | ||
| 5/24/2023 | Contingent | $845,500$286/sqft |
Source: | ||
| 5/13/2023 | Listed for sale | $845,500$286/sqft |
Source: | ||
| 5/8/2023 | Pending sale | $845,500$286/sqft |
Source: | ||
Public tax history
| Year | Property taxes | Tax assessment |
|---|---|---|
| 2025 | $9,184 +0.8% | $794,440 +1% |
| 2024 | $9,111 +8.7% | $786,450 +5.8% |
| 2023 | $8,385 +1.1% | $743,050 +2.4% |
Find assessor info on the county website
Neighborhood: Difficult Run
Nearby schools
GreatSchools rating
- 7/10Waples Mill Elementary SchoolGrades: PK-6Distance: 0.9 mi
- 6/10Franklin Middle SchoolGrades: 7-8Distance: 4.2 mi
- 8/10Oakton High SchoolGrades: 9-12Distance: 3.6 mi
Schools provided by the listing agent
- Elementary: Waples Mill
- Middle: Franklin
- High: Oakton
- District: Fairfax County Public Schools
Source: Bright MLS. This data may not be complete. We recommend contacting the local school district to confirm school assignments for this home.
Get a cash offer in 3 minutes
Find out how much your home could sell for in as little as 3 minutes with a no-obligation cash offer.
Estimated market value$960,200
Get a cash offer in 3 minutes
Find out how much your home could sell for in as little as 3 minutes with a no-obligation cash offer.
Estimated market value
$960,200
