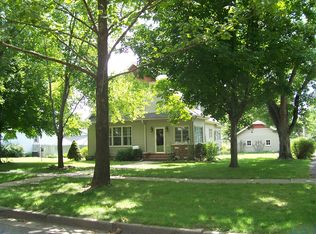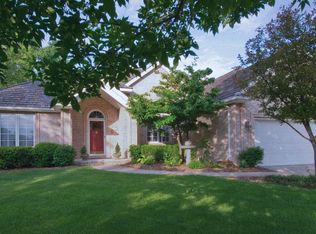Must see this meticulously cared for brick walkout custom built ranch on a cul de sac lot in a park like setting. Perfect for a multi-generational family! Main level has 2,444 sqft with 3 large bedrooms and 2 baths. The large kitchen has deep cabinets, roll out drawers, & center island. Skylit formal dining room plus additional dining area, living room with beautiful views. Unique therapy spa with shower in master. Lower level walkout has 2,000 sqft with 3 oversized bedrooms and 2 full baths, 2nd kitchen, spacious family room with fireplace and a sliding door that leads to private patio, bonus craft/office/exercise room, cedar lined closet wired/plumbed for 2nd laundry, surprising amount of storage throughout. Security system, central vac, handicap accessible/wider doors, reverse osmosis system, radon mitigation 2012, roof 2014, central air 2006.
This property is off market, which means it's not currently listed for sale or rent on Zillow. This may be different from what's available on other websites or public sources.

