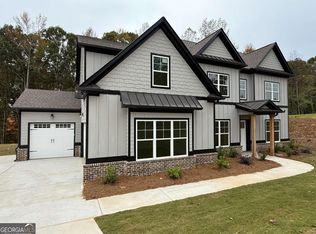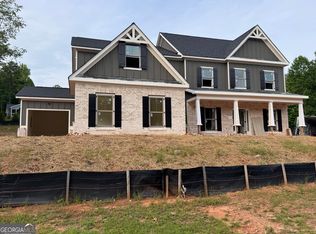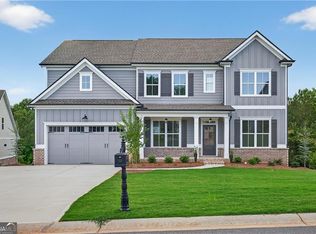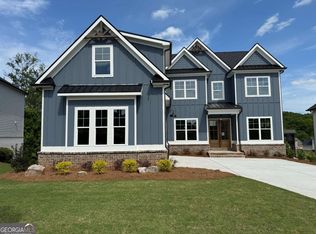Stunning 2-story home with a 3rd car garage in a coveted Swim/tennis/Golf Community! This modern farmhouse boasts 5 beds, 4 baths, and a 3rd car garage. Elegant touches include black plumbing fixtures, shower door & lighting. Enjoy a breath taking 2-story foyer with 10ft ceilings throughout the main floor which includes a guest suite on the main level, a gourmet kitchen with quartz & granite, and an oversized covered patio with an outdoor fireplace. With a side entry garage, mudroom, and media room, this home blends style with functionality. Quick closing! Reach out for incentives! Additional $2500 incentive for law enforcement and first responders!
Active
$744,850
3219 Traditions Way, Jefferson, GA 30549
5beds
3,573sqft
Est.:
Single Family Residence
Built in 2024
0.48 Acres Lot
$743,600 Zestimate®
$208/sqft
$92/mo HOA
What's special
Side entry garageMedia room
- 7 days |
- 96 |
- 5 |
Zillow last checked: 8 hours ago
Listing updated: December 05, 2025 at 01:47pm
Listed by:
Andrew Drooker 678-756-7536,
Tripco Realty Services
Source: GAMLS,MLS#: 10653224
Tour with a local agent
Facts & features
Interior
Bedrooms & bathrooms
- Bedrooms: 5
- Bathrooms: 4
- Full bathrooms: 4
- Main level bathrooms: 1
- Main level bedrooms: 1
Rooms
- Room types: Exercise Room, Game Room, Loft, Media Room, Office
Kitchen
- Features: Breakfast Bar, Kitchen Island, Solid Surface Counters, Walk-in Pantry
Heating
- Electric, Heat Pump
Cooling
- Heat Pump, Zoned
Appliances
- Included: Dishwasher, Disposal, Double Oven, Electric Water Heater
- Laundry: Upper Level
Features
- Double Vanity, High Ceilings, In-Law Floorplan, Tray Ceiling(s), Walk-In Closet(s)
- Flooring: Carpet, Hardwood, Tile
- Windows: Double Pane Windows
- Basement: None
- Attic: Pull Down Stairs
- Number of fireplaces: 2
- Fireplace features: Masonry, Outside
- Common walls with other units/homes: 2+ Common Walls
Interior area
- Total structure area: 3,573
- Total interior livable area: 3,573 sqft
- Finished area above ground: 3,573
- Finished area below ground: 0
Property
Parking
- Total spaces: 3
- Parking features: Attached, Garage, Side/Rear Entrance
- Has attached garage: Yes
Accessibility
- Accessibility features: Accessible Electrical and Environmental Controls, Accessible Full Bath, Accessible Hallway(s), Accessible Kitchen
Features
- Levels: Two
- Stories: 2
- Patio & porch: Deck
- Waterfront features: No Dock Or Boathouse
- Body of water: None
Lot
- Size: 0.48 Acres
- Features: Corner Lot, Level
Details
- Parcel number: 105D 036V
Construction
Type & style
- Home type: SingleFamily
- Architectural style: Brick Front,Craftsman,Traditional
- Property subtype: Single Family Residence
- Attached to another structure: Yes
Materials
- Concrete
- Roof: Composition
Condition
- New Construction
- New construction: Yes
- Year built: 2024
Details
- Warranty included: Yes
Utilities & green energy
- Sewer: Public Sewer
- Water: Public
- Utilities for property: Electricity Available, High Speed Internet, Sewer Available, Underground Utilities, Water Available
Community & HOA
Community
- Features: Clubhouse, Fitness Center, Golf, Playground, Pool, Sidewalks, Street Lights, Tennis Court(s), Walk To Schools
- Security: Carbon Monoxide Detector(s), Smoke Detector(s)
- Subdivision: Traditions of Braselton
HOA
- Has HOA: Yes
- Services included: Swimming, Tennis
- HOA fee: $1,100 annually
Location
- Region: Jefferson
Financial & listing details
- Price per square foot: $208/sqft
- Tax assessed value: $90,000
- Annual tax amount: $933
- Date on market: 12/3/2025
- Cumulative days on market: 7 days
- Listing agreement: Exclusive Right To Sell
- Electric utility on property: Yes
Estimated market value
$743,600
$706,000 - $781,000
$3,233/mo
Price history
Price history
| Date | Event | Price |
|---|---|---|
| 12/3/2025 | Listed for sale | $744,850$208/sqft |
Source: | ||
| 11/27/2025 | Listing removed | $744,850$208/sqft |
Source: | ||
| 6/26/2025 | Listed for sale | $744,850$208/sqft |
Source: | ||
| 6/26/2025 | Listing removed | $744,850$208/sqft |
Source: | ||
| 4/1/2025 | Price change | $744,850-1.3%$208/sqft |
Source: | ||
Public tax history
Public tax history
| Year | Property taxes | Tax assessment |
|---|---|---|
| 2024 | $933 +140% | $36,000 +150% |
| 2023 | $389 -7.2% | $14,400 |
| 2022 | $419 -0.7% | $14,400 |
Find assessor info on the county website
BuyAbility℠ payment
Est. payment
$4,469/mo
Principal & interest
$3607
Property taxes
$509
Other costs
$353
Climate risks
Neighborhood: 30549
Nearby schools
GreatSchools rating
- 6/10Gum Springs Elementary SchoolGrades: PK-5Distance: 1.5 mi
- 7/10West Jackson Middle SchoolGrades: 6-8Distance: 1.6 mi
- 7/10Jackson County High SchoolGrades: 9-12Distance: 2.8 mi
Schools provided by the listing agent
- Elementary: Gum Springs
- Middle: West Jackson
- High: Jackson County
Source: GAMLS. This data may not be complete. We recommend contacting the local school district to confirm school assignments for this home.
- Loading
- Loading







