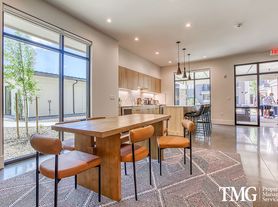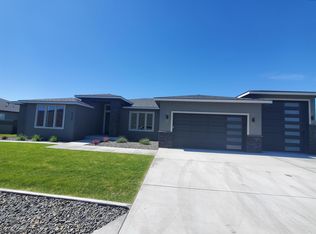Welcome to 3219 W Canyon Lakes Dr, a spacious and beautifully designed home nestled in the desirable Canyon Lakes Golf Community of Kennewick. This property combines comfort, style, and convenience perfect for families or professionals seeking a premium rental in Southridge.
Key Features
-5 bedrooms / 3 full bathrooms roomy layout offering privacy and flexibility
-3,378 sq ft of living space ideal for living, entertaining, and working from home
-Rambler with basement main-floor living with additional lower-level spaces
-Primary suite on main level includes a walk-in closet, soaking tub, and separate shower
-Vaulted ceilings and open great room spacious and bright living area
-Modern kitchen with breakfast bar, tiled floors, and stainless steel appliances
-Lower-level family room / flex space / craft room perfect for a second living area or hobby space
-Fenced backyard and deck great for entertaining or relaxing outdoors
-Attached garage + driveway parking for added convenience
-Central A/C and heating for year-round comfort
Location Highlights
-Peaceful cul-de-sac lot within the Canyon Lakes Golf Community
- Minutes from grocery stores, movie theaters, churches, and many more amenities
-Easy access to golf, shopping, parks, schools, and Southridge amenities
-Located in the Kennewick School District near Sage Crest Elementary, Chinook Middle, and Southridge High
Rental Terms
-Rent: $3,000/month
-Security Deposit: $2,500
-Lease Term: 12 months (negotiable)
-Tenant responsible for all utilities
-No pets (unless otherwise approved)
-Application requirements: employment verification, credit and background check
Townhouse for rent
Accepts Zillow applications
$3,000/mo
3219 W Canyon Lakes Dr, Kennewick, WA 99337
5beds
3,378sqft
Price may not include required fees and charges.
Townhouse
Available Sat Nov 1 2025
No pets
Central air
Hookups laundry
Attached garage parking
-- Heating
What's special
Modern kitchenAttached garageLower-level family roomWalk-in closetSoaking tubSeparate showerTiled floors
- 4 days |
- -- |
- -- |
Travel times
Facts & features
Interior
Bedrooms & bathrooms
- Bedrooms: 5
- Bathrooms: 3
- Full bathrooms: 3
Cooling
- Central Air
Appliances
- Included: Dishwasher, Freezer, Microwave, Oven, Refrigerator, WD Hookup
- Laundry: Hookups
Features
- WD Hookup, Walk In Closet
- Flooring: Carpet, Hardwood
Interior area
- Total interior livable area: 3,378 sqft
Property
Parking
- Parking features: Attached
- Has attached garage: Yes
- Details: Contact manager
Features
- Exterior features: No Utilities included in rent, Walk In Closet
Details
- Parcel number: 115892040003004
Construction
Type & style
- Home type: Townhouse
- Property subtype: Townhouse
Building
Management
- Pets allowed: No
Community & HOA
Location
- Region: Kennewick
Financial & listing details
- Lease term: 1 Year
Price history
| Date | Event | Price |
|---|---|---|
| 10/13/2025 | Listed for rent | $3,000$1/sqft |
Source: Zillow Rentals | ||
| 7/1/2025 | Listing removed | $3,000$1/sqft |
Source: Zillow Rentals | ||
| 6/20/2025 | Price change | $3,000+7.1%$1/sqft |
Source: Zillow Rentals | ||
| 5/31/2025 | Listed for rent | $2,800+3.7%$1/sqft |
Source: Zillow Rentals | ||
| 6/11/2024 | Listing removed | -- |
Source: Zillow Rentals | ||

