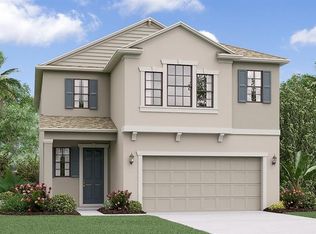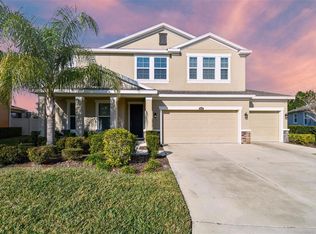Sold for $485,000 on 08/05/25
$485,000
32193 Watoga Loop, Zephyrhills, FL 33543
4beds
2,061sqft
Single Family Residence
Built in 2017
8,054 Square Feet Lot
$481,700 Zestimate®
$235/sqft
$2,696 Estimated rent
Home value
$481,700
$438,000 - $525,000
$2,696/mo
Zestimate® history
Loading...
Owner options
Explore your selling options
What's special
This impeccably maintained 4-bedroom, 3-full bathroom home is truly one of a kind—ideally situated on a peaceful conservation lot with no rear neighbors and a fully fenced yard for ultimate privacy. Enjoy your morning coffee or unwind in the evening on the extended covered lanai, featuring elegant leathered marble pavers. With plenty of room for relaxing, dining, and entertaining, this outdoor retreat is perfect for everyday living and hosting. Inside, thoughtful upgrades are evident throughout— from crown molding and custom closet systems to motion-sensor entry lighting and a built-in wine cabinet with integrated storage in the dining room. The open concept kitchen, recently remodeled, is a true standout with mitered-edge quartz countertops, GE Cafe Appliances and a cast iron farmhouse sink. The primary suite offers a spacious en-suite bath with a dual sink vanity, a walk-in shower, private water closet and a large walk-in wardrobe closet. A unique bonus: the laundry room connects directly to the primary bath and includes built-in cabinetry for added storage and functionality. Even the garage impresses with an epoxy-coated floor, ceiling-mounted storage, plus a custom drop zone just inside the entry—perfect for organizing everyday essentials. Located in Union Park, a master-planned ULTRAFi community, residents enjoy lightning-fast internet and cable included in the HOA. This golf cart friendly community offers endless amenities including, but not limited to: walking and biking trails, a splash pad, resort-style and lap pools, sports courts, a playground, a dog park, and regularly scheduled neighborhood events. Truly move-in ready, this home checks every box and won’t last long! Come see for yourself while this house isn’t just a place to live, it’s a place to love.
Zillow last checked: 8 hours ago
Listing updated: August 05, 2025 at 12:07pm
Listing Provided by:
Kayla Buckson 813-956-5840,
REAL BROKER, LLC 855-450-0442
Bought with:
Brooke Brate, 3391579
SMITH & ASSOCIATES REAL ESTATE
Source: Stellar MLS,MLS#: TB8392147 Originating MLS: Orlando Regional
Originating MLS: Orlando Regional

Facts & features
Interior
Bedrooms & bathrooms
- Bedrooms: 4
- Bathrooms: 3
- Full bathrooms: 3
Primary bedroom
- Features: Ceiling Fan(s), Walk-In Closet(s)
- Level: First
- Area: 208 Square Feet
- Dimensions: 16x13
Bedroom 2
- Features: Built-in Closet
- Level: First
- Area: 121 Square Feet
- Dimensions: 11x11
Bedroom 3
- Features: Built-in Closet
- Level: First
- Area: 132 Square Feet
- Dimensions: 12x11
Primary bathroom
- Features: Dual Sinks, En Suite Bathroom, Exhaust Fan, Garden Bath, Stone Counters, Water Closet/Priv Toilet, No Closet
- Level: First
Bathroom 4
- Features: Built-in Closet
- Level: First
- Area: 121 Square Feet
- Dimensions: 11x11
Balcony porch lanai
- Level: First
- Area: 351 Square Feet
- Dimensions: 13.5x26
Dining room
- Features: Built-In Shelving
- Level: First
- Area: 154 Square Feet
- Dimensions: 14x11
Family room
- Features: Ceiling Fan(s)
- Level: First
- Area: 224 Square Feet
- Dimensions: 16x14
Kitchen
- Features: Kitchen Island, Pantry, Stone Counters
- Level: First
- Area: 165 Square Feet
- Dimensions: 11x15
Living room
- Features: Ceiling Fan(s)
- Level: First
- Area: 195 Square Feet
- Dimensions: 15x13
Heating
- Central, Exhaust Fan
Cooling
- Central Air
Appliances
- Included: Oven, Cooktop, Dishwasher, Disposal, Dryer, Exhaust Fan, Freezer, Microwave, Range, Range Hood, Refrigerator, Washer
- Laundry: Electric Dryer Hookup, Inside, Laundry Room, Washer Hookup
Features
- Built-in Features, Ceiling Fan(s), Crown Molding, Eating Space In Kitchen, Kitchen/Family Room Combo, Living Room/Dining Room Combo, Open Floorplan, Primary Bedroom Main Floor, Solid Wood Cabinets, Split Bedroom, Stone Counters, Thermostat, Tray Ceiling(s), Walk-In Closet(s)
- Flooring: Carpet, Ceramic Tile
- Doors: Sliding Doors
- Windows: Blinds, Rods, Window Treatments
- Has fireplace: No
Interior area
- Total structure area: 3,175
- Total interior livable area: 2,061 sqft
Property
Parking
- Total spaces: 2
- Parking features: Driveway, Garage Door Opener
- Attached garage spaces: 2
- Has uncovered spaces: Yes
- Details: Garage Dimensions: 21x19
Features
- Levels: One
- Stories: 1
- Patio & porch: Covered, Enclosed, Front Porch, Patio, Rear Porch, Screened
- Exterior features: Irrigation System, Rain Gutters, Sidewalk
- Fencing: Vinyl
- Has view: Yes
- View description: Trees/Woods
Lot
- Size: 8,054 sqft
- Features: Conservation Area, Landscaped, Sidewalk
- Residential vegetation: Trees/Landscaped
Details
- Parcel number: 202635002.0001.00005.0
- Zoning: MPUD
- Special conditions: None
Construction
Type & style
- Home type: SingleFamily
- Architectural style: Contemporary
- Property subtype: Single Family Residence
Materials
- Block, Stucco
- Foundation: Slab
- Roof: Shingle
Condition
- Completed
- New construction: No
- Year built: 2017
Utilities & green energy
- Sewer: Public Sewer
- Water: None
- Utilities for property: BB/HS Internet Available, Cable Connected, Electricity Connected, Sewer Connected, Sprinkler Recycled, Street Lights, Water Connected
Community & neighborhood
Security
- Security features: Security System
Community
- Community features: Clubhouse, Deed Restrictions, Dog Park, Fitness Center, Golf Carts OK, Irrigation-Reclaimed Water, Playground, Pool, Sidewalks, Tennis Court(s)
Location
- Region: Zephyrhills
- Subdivision: UNION PARK PH 1A
HOA & financial
HOA
- Has HOA: Yes
- HOA fee: $88 monthly
- Amenities included: Basketball Court, Cable TV, Clubhouse, Fitness Center, Playground, Pool, Spa/Hot Tub, Tennis Court(s), Trail(s)
- Services included: Cable TV, Community Pool, Internet
- Association name: Breeze/Kai
- Association phone: 813-565-4663
Other fees
- Pet fee: $0 monthly
Other financial information
- Total actual rent: 0
Other
Other facts
- Listing terms: Cash,Conventional,FHA,VA Loan
- Ownership: Fee Simple
- Road surface type: Paved
Price history
| Date | Event | Price |
|---|---|---|
| 8/5/2025 | Sold | $485,000-4.9%$235/sqft |
Source: | ||
| 7/4/2025 | Pending sale | $509,900$247/sqft |
Source: | ||
| 6/30/2025 | Price change | $509,900-2.9%$247/sqft |
Source: | ||
| 6/19/2025 | Listed for sale | $525,000+67.7%$255/sqft |
Source: | ||
| 5/9/2018 | Sold | $313,100$152/sqft |
Source: Public Record | ||
Public tax history
| Year | Property taxes | Tax assessment |
|---|---|---|
| 2024 | $6,587 +6.1% | $248,670 +6.3% |
| 2023 | $6,206 +9.2% | $233,960 +3% |
| 2022 | $5,683 +3.7% | $227,150 +6.1% |
Find assessor info on the county website
Neighborhood: 33543
Nearby schools
GreatSchools rating
- 6/10Double Branch Elementary SchoolGrades: PK-5Distance: 1.8 mi
- 9/10Dr. John Long Middle SchoolGrades: 6-8Distance: 2.1 mi
- 6/10Wiregrass Ranch High SchoolGrades: 9-12Distance: 2.6 mi
Schools provided by the listing agent
- Elementary: Double Branch Elementary
- Middle: John Long Middle-PO
- High: Wiregrass Ranch High-PO
Source: Stellar MLS. This data may not be complete. We recommend contacting the local school district to confirm school assignments for this home.
Get a cash offer in 3 minutes
Find out how much your home could sell for in as little as 3 minutes with a no-obligation cash offer.
Estimated market value
$481,700
Get a cash offer in 3 minutes
Find out how much your home could sell for in as little as 3 minutes with a no-obligation cash offer.
Estimated market value
$481,700

