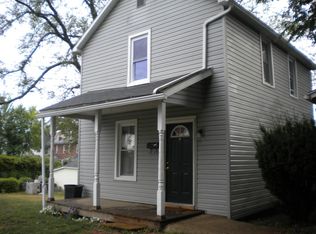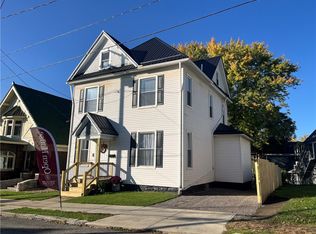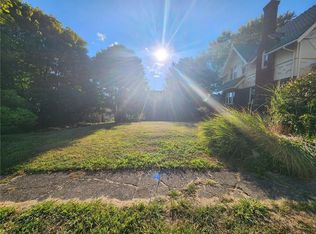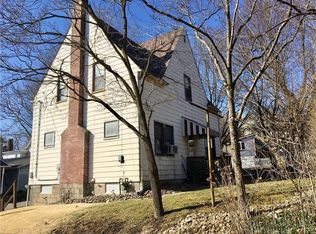Sold for $150,000 on 04/30/24
$150,000
322 1st St, Butler, PA 16001
4beds
2,522sqft
Single Family Residence
Built in 1926
7,405.2 Square Feet Lot
$174,600 Zestimate®
$59/sqft
$1,467 Estimated rent
Home value
$174,600
$159,000 - $192,000
$1,467/mo
Zestimate® history
Loading...
Owner options
Explore your selling options
What's special
Introducing 322 1st St, gem nestled along a quiet street in the Institute Hill Neighborhood of Butler. THE KITCHEN & BATH ARE READY TO BE FINISHED TO YOUR PREFERENCE. PERFECT FOR INVESTORS &/or HANDYMEN! As you enter, the warmth of the home embraces you, courtesy of the original hardwood inlayed floors that gracefully guide you through the main living spaces. The living room is a focal point, adorned with a stone fireplace and adjacent sunroom. Beveled glass French doors open into the spacious dining room, creating an elegant transition between the living areas. On the first floor, an additional room awaits, providing versatility as a den, study, or office. Ascend the stately staircase to discover four bedrooms, each exuding its unique charm and character. Outside, a detached garage adds convenience and functionality to the property, offering secure parking and storage space with alley access. The newly updated basement, plumbed for a full bath, opens to the back yard.
Zillow last checked: 8 hours ago
Listing updated: April 30, 2024 at 10:57am
Listed by:
Megan Rummel 724-602-0414,
CLEAR CHOICE ENTERPRISES, LLC
Bought with:
Kyly Bowers, RS302538
BERKSHIRE HATHAWAY THE PREFERRED REALTY
Source: WPMLS,MLS#: 1635546 Originating MLS: West Penn Multi-List
Originating MLS: West Penn Multi-List
Facts & features
Interior
Bedrooms & bathrooms
- Bedrooms: 4
- Bathrooms: 1
- 1/2 bathrooms: 1
Primary bedroom
- Level: Upper
- Dimensions: 15*17
Bedroom 2
- Level: Upper
- Dimensions: 12*13
Bedroom 3
- Level: Upper
- Dimensions: 11*13
Bedroom 4
- Level: Upper
- Dimensions: 11*13
Den
- Level: Main
- Dimensions: 11*12
Dining room
- Level: Main
- Dimensions: 14*17
Kitchen
- Level: Main
- Dimensions: 12*13
Laundry
- Level: Basement
Living room
- Level: Main
- Dimensions: 14*19
Heating
- Gas, Hot Water
Features
- Flooring: Hardwood, Laminate, Tile
- Basement: Finished,Unfinished,Walk-Out Access
- Number of fireplaces: 2
- Fireplace features: Family/Living/Great Room
Interior area
- Total structure area: 2,522
- Total interior livable area: 2,522 sqft
Property
Parking
- Total spaces: 2
- Parking features: Detached, Garage
- Has garage: Yes
Features
- Levels: Two
- Stories: 2
- Pool features: None
Lot
- Size: 7,405 sqft
- Dimensions: 49*153*48*154
Details
- Parcel number: 562212620000
Construction
Type & style
- Home type: SingleFamily
- Architectural style: Other,Two Story
- Property subtype: Single Family Residence
Materials
- Brick, Stucco
- Roof: Tile
Condition
- Resale
- Year built: 1926
Utilities & green energy
- Sewer: Public Sewer
- Water: Public
Community & neighborhood
Community
- Community features: Public Transportation
Location
- Region: Butler
Price history
| Date | Event | Price |
|---|---|---|
| 4/30/2024 | Sold | $150,000-14.3%$59/sqft |
Source: | ||
| 3/4/2024 | Contingent | $175,000$69/sqft |
Source: | ||
| 3/2/2024 | Listed for sale | $175,000$69/sqft |
Source: | ||
| 2/16/2024 | Listing removed | -- |
Source: | ||
| 12/22/2023 | Listed for sale | $175,000+91%$69/sqft |
Source: | ||
Public tax history
| Year | Property taxes | Tax assessment |
|---|---|---|
| 2024 | $3,540 -27.7% | $15,626 |
| 2023 | $4,894 +78.3% | $15,626 |
| 2022 | $2,745 -12% | $15,626 -12% |
Find assessor info on the county website
Neighborhood: 16001
Nearby schools
GreatSchools rating
- 6/10Emily Brittain El SchoolGrades: K-5Distance: 0.6 mi
- 6/10Butler Area IhsGrades: 6-8Distance: 1.6 mi
- 4/10Butler Area Senior High SchoolGrades: 9-12Distance: 1.7 mi
Schools provided by the listing agent
- District: Butler
Source: WPMLS. This data may not be complete. We recommend contacting the local school district to confirm school assignments for this home.

Get pre-qualified for a loan
At Zillow Home Loans, we can pre-qualify you in as little as 5 minutes with no impact to your credit score.An equal housing lender. NMLS #10287.



