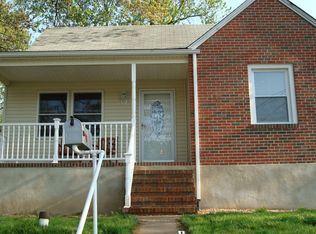Sold for $330,000 on 05/28/25
$330,000
322 3rd Ave, Baltimore, MD 21227
3beds
1,342sqft
Single Family Residence
Built in 1947
10,000 Square Feet Lot
$329,900 Zestimate®
$246/sqft
$2,397 Estimated rent
Home value
$329,900
$304,000 - $360,000
$2,397/mo
Zestimate® history
Loading...
Owner options
Explore your selling options
What's special
Discover this 3-bedroom 1.5 bath single family home with an additional den or nursery — perfect for growing families or a home office. Featuring an inviting eat-in kitchen, living room, and a partially finished basement offering extra living space and storage. Stay comfortable year-round with warm gas heat and central air conditioning. Enjoy the outdoors in the 10' x 20' sunroom overlooking the spacious fenced yard — ideal for entertaining, pets, or play. The 25' x 13' detached garage provides ample storage and workshop space. Recent updates include some fresh paint and carpet. Conveniently located near schools, bus routes, and shopping for easy everyday living. Plus, the seller is including a 1-year home warranty for added peace of mind! Don't miss this move-in-ready gem — schedule your tour today!
Zillow last checked: 8 hours ago
Listing updated: May 29, 2025 at 12:58am
Listed by:
Patrick McKenna 410-207-0811,
RE/MAX Advantage Realty
Bought with:
Eduardo Martinez Daboud, 679937
Homeview Real Estate
Source: Bright MLS,MLS#: MDBC2121130
Facts & features
Interior
Bedrooms & bathrooms
- Bedrooms: 3
- Bathrooms: 2
- Full bathrooms: 1
- 1/2 bathrooms: 1
- Main level bathrooms: 1
- Main level bedrooms: 2
Primary bedroom
- Features: Flooring - Carpet
- Level: Main
- Area: 110 Square Feet
- Dimensions: 11 x 10
Bedroom 2
- Features: Ceiling Fan(s), Flooring - Carpet
- Level: Main
- Area: 99 Square Feet
- Dimensions: 11 x 9
Bedroom 4
- Features: Flooring - Carpet
- Level: Upper
- Area: 325 Square Feet
- Dimensions: 25 x 13
Den
- Features: Flooring - Carpet
- Level: Main
- Area: 99 Square Feet
- Dimensions: 11 x 9
Living room
- Features: Ceiling Fan(s), Flooring - Carpet
- Level: Main
- Area: 195 Square Feet
- Dimensions: 13 x 15
Recreation room
- Features: Flooring - Carpet
- Level: Lower
- Area: 340 Square Feet
- Dimensions: 34 x 10
Other
- Features: Flooring - Concrete
- Level: Main
- Area: 200 Square Feet
- Dimensions: 20 x 10
Heating
- Forced Air, Natural Gas
Cooling
- Central Air, Ceiling Fan(s), Electric
Appliances
- Included: Dryer, Oven/Range - Gas, Range Hood, Refrigerator, Washer, Gas Water Heater
- Laundry: In Basement
Features
- Bathroom - Tub Shower, Ceiling Fan(s), Chair Railings, Combination Kitchen/Dining, Crown Molding, Entry Level Bedroom, Floor Plan - Traditional, Eat-in Kitchen, Recessed Lighting
- Flooring: Carpet, Vinyl
- Doors: Six Panel, Storm Door(s)
- Windows: Double Pane Windows, Window Treatments
- Basement: Full,Partially Finished,Rear Entrance,Sump Pump,Walk-Out Access,Windows
- Has fireplace: No
Interior area
- Total structure area: 2,070
- Total interior livable area: 1,342 sqft
- Finished area above ground: 1,342
- Finished area below ground: 0
Property
Parking
- Total spaces: 6
- Parking features: Garage Faces Front, Garage Door Opener, Concrete, Detached, Driveway
- Garage spaces: 1
- Uncovered spaces: 5
- Details: Garage Sqft: 280
Accessibility
- Accessibility features: None
Features
- Levels: One and One Half
- Stories: 1
- Patio & porch: Porch
- Exterior features: Lighting, Stone Retaining Walls
- Pool features: None
- Fencing: Chain Link,Privacy
Lot
- Size: 10,000 sqft
- Dimensions: 1.00 x
- Features: Front Yard, Landscaped, Rear Yard, SideYard(s)
Details
- Additional structures: Above Grade, Below Grade
- Parcel number: 04131303471780
- Zoning: R
- Special conditions: Standard
Construction
Type & style
- Home type: SingleFamily
- Architectural style: Ranch/Rambler
- Property subtype: Single Family Residence
Materials
- Aluminum Siding
- Foundation: Block
Condition
- Average
- New construction: No
- Year built: 1947
Utilities & green energy
- Sewer: Public Sewer
- Water: Public
- Utilities for property: Fiber Optic
Community & neighborhood
Security
- Security features: Carbon Monoxide Detector(s), Smoke Detector(s)
Location
- Region: Baltimore
- Subdivision: Landsdowne
Other
Other facts
- Listing agreement: Exclusive Right To Sell
- Listing terms: Cash,Conventional,FHA,VA Loan
- Ownership: Fee Simple
- Road surface type: Black Top
Price history
| Date | Event | Price |
|---|---|---|
| 5/28/2025 | Sold | $330,000+10%$246/sqft |
Source: | ||
| 4/1/2025 | Pending sale | $299,999$224/sqft |
Source: | ||
| 3/27/2025 | Listed for sale | $299,999$224/sqft |
Source: | ||
Public tax history
| Year | Property taxes | Tax assessment |
|---|---|---|
| 2025 | $3,023 +37.9% | $198,800 +9.9% |
| 2024 | $2,193 +0.9% | $180,900 +0.9% |
| 2023 | $2,173 +0.9% | $179,267 -0.9% |
Find assessor info on the county website
Neighborhood: 21227
Nearby schools
GreatSchools rating
- 4/10Lansdowne Elementary SchoolGrades: PK-5Distance: 0.4 mi
- 4/10Lansdowne Middle SchoolGrades: 6-8Distance: 0.5 mi
- 2/10Lansdowne High & Academy Of FinanceGrades: 9-12Distance: 0.3 mi
Schools provided by the listing agent
- District: Baltimore County Public Schools
Source: Bright MLS. This data may not be complete. We recommend contacting the local school district to confirm school assignments for this home.

Get pre-qualified for a loan
At Zillow Home Loans, we can pre-qualify you in as little as 5 minutes with no impact to your credit score.An equal housing lender. NMLS #10287.
Sell for more on Zillow
Get a free Zillow Showcase℠ listing and you could sell for .
$329,900
2% more+ $6,598
With Zillow Showcase(estimated)
$336,498