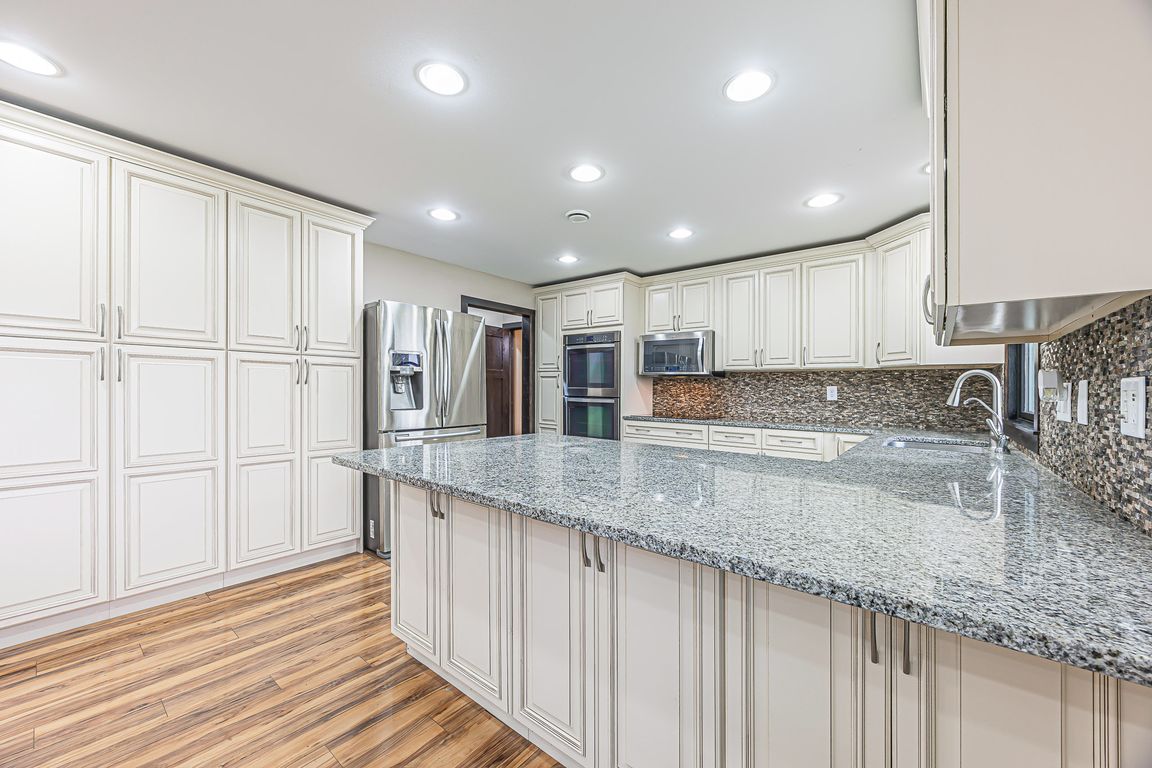
ActivePrice cut: $10K (10/23)
$405,000
4beds
2,654sqft
322 4th Ave SE, Hillsboro, ND 58045
4beds
2,654sqft
Single family residence
Built in 1968
0.25 Sqft
2 Garage spaces
$153 price/sqft
What's special
Upgraded appliancesTons of storageTiled backsplash accentBonus roomTwo primary suitesCustom tiled showersGranite counter tops
Welcome to you new home! The amazing, expansive house is a 4 -level split with 4 bedrooms, 3 1/2 bath, complete with theatre room, two primary suites, enormous deck, detached 2 stall garage with office that could be the ideal man cave. All bathrooms in the home are custom tiled showers, ...
- 63 days |
- 390 |
- 16 |
Source: NorthstarMLS as distributed by MLS GRID,MLS#: 6790577
Travel times
Living Room
Kitchen
Primary Bedroom
Zillow last checked: 8 hours ago
Listing updated: October 23, 2025 at 11:46am
Listed by:
Derek Brandenburg 701-354-2725,
eXp Realty (3788 FGO) 701-354-2725,
Jason Malusky 701-799-2902
Source: NorthstarMLS as distributed by MLS GRID,MLS#: 6790577
Facts & features
Interior
Bedrooms & bathrooms
- Bedrooms: 4
- Bathrooms: 4
- Full bathrooms: 1
- 3/4 bathrooms: 2
- 1/4 bathrooms: 1
Rooms
- Room types: Bedroom 1, Pantry (Walk-In), Media Room, Living Room, Dining Room, Kitchen, Bathroom, Bedroom 2, Bedroom 3, Bedroom 4, Laundry, Office, Bonus Room, Storage, Utility Room
Bedroom 1
- Level: Main
Bedroom 2
- Level: Upper
Bedroom 3
- Level: Upper
Bedroom 4
- Level: Upper
Bathroom
- Level: Upper
Bathroom
- Level: Lower
Bonus room
- Level: Basement
Dining room
- Level: Main
Kitchen
- Level: Main
Laundry
- Level: Lower
Living room
- Level: Main
Media room
- Level: Main
Media room
- Level: Lower
Office
- Level: Lower
Other
- Level: Main
Storage
- Level: Basement
Storage
- Level: Basement
Utility room
- Level: Basement
Heating
- Boiler
Cooling
- Central Air
Features
- Basement: Finished
- Has fireplace: No
Interior area
- Total structure area: 2,654
- Total interior livable area: 2,654 sqft
- Finished area above ground: 1,928
- Finished area below ground: 140
Property
Parking
- Total spaces: 2
- Parking features: Detached, Other
- Garage spaces: 2
- Details: Garage Dimensions (20x36)
Accessibility
- Accessibility features: None
Features
- Levels: Four or More Level Split
Lot
- Size: 0.25 Square Feet
- Dimensions: 100 x 150
Details
- Foundation area: 726
- Parcel number: 26000910266001
- Zoning description: Residential-Single Family
Construction
Type & style
- Home type: SingleFamily
- Property subtype: Single Family Residence
Materials
- Vinyl Siding, Wood Siding
Condition
- Age of Property: 57
- New construction: No
- Year built: 1968
Utilities & green energy
- Gas: Propane
- Sewer: City Sewer - In Street
- Water: City Water - In Street
Community & HOA
Community
- Subdivision: Comstock Add
HOA
- Has HOA: No
Location
- Region: Hillsboro
Financial & listing details
- Price per square foot: $153/sqft
- Tax assessed value: $228,535
- Annual tax amount: $2,570
- Date on market: 9/22/2025
- Cumulative days on market: 66 days