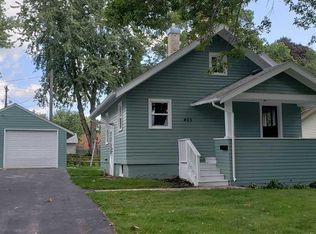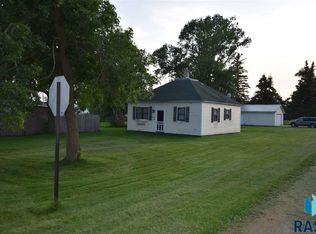Closed
$105,000
322 4th St SW, Pipestone, MN 56164
4beds
2,153sqft
Single Family Residence
Built in 1895
7,405.2 Square Feet Lot
$104,600 Zestimate®
$49/sqft
$1,812 Estimated rent
Home value
$104,600
Estimated sales range
Not available
$1,812/mo
Zestimate® history
Loading...
Owner options
Explore your selling options
What's special
Welcome to this spacious 4-bedroom, 1.5-bath home located on a desirable corner lot. The main floor features a large living room with elegant French doors, a kitchen with a pantry and dining bar, and a convenient bedroom and full bath. A beautiful, original wood stairway leads to three additional bedrooms, a half-bath, and an extra room upstairs. The dry, poured basement offers great potential for a future family room, complete with an egress window. The property also includes an open front porch and a single detached garage. With quality Anderson windows throughout, this home offers classic character and is being sold AS IS.
Zillow last checked: 8 hours ago
Listing updated: September 15, 2025 at 08:09am
Listed by:
Maike Houser 605-838-7423,
Keller Williams Preferred Rlty
Bought with:
Maike Houser
Keller Williams Preferred Rlty
Source: NorthstarMLS as distributed by MLS GRID,MLS#: 6772123
Facts & features
Interior
Bedrooms & bathrooms
- Bedrooms: 4
- Bathrooms: 2
- Full bathrooms: 1
- 1/2 bathrooms: 1
Bedroom 1
- Level: Main
- Area: 144 Square Feet
- Dimensions: 12x12
Bedroom 2
- Level: Upper
- Area: 104 Square Feet
- Dimensions: 13x8
Bedroom 3
- Level: Upper
- Area: 156 Square Feet
- Dimensions: 12x13
Bedroom 4
- Level: Upper
- Area: 156 Square Feet
- Dimensions: 12x13
Bathroom
- Level: Main
Bathroom
- Level: Upper
Dining room
- Level: Main
- Area: 135 Square Feet
- Dimensions: 15x9
Kitchen
- Level: Main
- Area: 168 Square Feet
- Dimensions: 12x14
Living room
- Level: Main
- Area: 350 Square Feet
- Dimensions: 14x25
Heating
- Boiler
Cooling
- Wall Unit(s)
Appliances
- Included: Dryer, Electric Water Heater, Range, Refrigerator, Washer
Features
- Basement: Block
- Has fireplace: No
Interior area
- Total structure area: 2,153
- Total interior livable area: 2,153 sqft
- Finished area above ground: 1,653
- Finished area below ground: 0
Property
Parking
- Total spaces: 3
- Parking features: Detached
- Garage spaces: 1
- Uncovered spaces: 2
- Details: Garage Dimensions (20x14)
Accessibility
- Accessibility features: None
Features
- Levels: One and One Half
- Stories: 1
- Patio & porch: Front Porch
Lot
- Size: 7,405 sqft
- Dimensions: 75 x 99
- Features: Corner Lot
Details
- Foundation area: 900
- Parcel number: 185500340
- Zoning description: Residential-Single Family
Construction
Type & style
- Home type: SingleFamily
- Property subtype: Single Family Residence
Materials
- Wood Siding, Block, Frame
- Roof: Age 8 Years or Less
Condition
- Age of Property: 130
- New construction: No
- Year built: 1895
Utilities & green energy
- Gas: Natural Gas
- Sewer: City Sewer/Connected
- Water: City Water/Connected
Community & neighborhood
Location
- Region: Pipestone
- Subdivision: Hubbard Bros Add
HOA & financial
HOA
- Has HOA: No
Price history
| Date | Event | Price |
|---|---|---|
| 9/8/2025 | Sold | $105,000-8.7%$49/sqft |
Source: | ||
| 8/23/2025 | Pending sale | $115,000$53/sqft |
Source: | ||
| 8/13/2025 | Listed for sale | $115,000+334%$53/sqft |
Source: | ||
| 12/29/2017 | Sold | $26,500-19.7%$12/sqft |
Source: | ||
| 12/8/2017 | Pending sale | $33,000$15/sqft |
Source: Winter Realty, Inc. #6027088 | ||
Public tax history
| Year | Property taxes | Tax assessment |
|---|---|---|
| 2024 | $640 -1.5% | $83,300 +17.8% |
| 2023 | $650 +11.7% | $70,700 +16.3% |
| 2022 | $582 -1.7% | $60,800 +18.8% |
Find assessor info on the county website
Neighborhood: 56164
Nearby schools
GreatSchools rating
- NABrown Elementary SchoolGrades: PK-1Distance: 0.7 mi
- 3/10Pipestone Middle SchoolGrades: 6-8Distance: 1 mi
- 5/10Pipestone Senior High SchoolGrades: 9-12Distance: 1 mi

Get pre-qualified for a loan
At Zillow Home Loans, we can pre-qualify you in as little as 5 minutes with no impact to your credit score.An equal housing lender. NMLS #10287.

