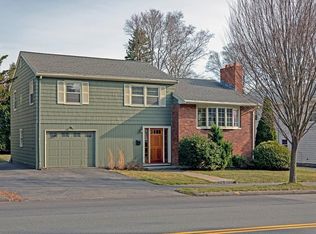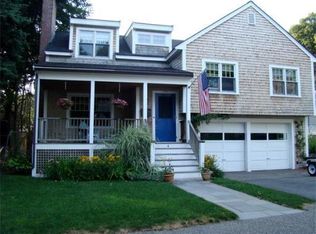Sold for $885,000 on 08/14/24
$885,000
322 Atlantic Ave, Marblehead, MA 01945
3beds
3,586sqft
Single Family Residence
Built in 1960
5,837 Square Feet Lot
$907,000 Zestimate®
$247/sqft
$4,738 Estimated rent
Home value
$907,000
$825,000 - $998,000
$4,738/mo
Zestimate® history
Loading...
Owner options
Explore your selling options
What's special
Live in the Clifton Heights Association Neighborhood with magnificent views of the ocean from the road behind this wonderful 3+ bedroom & 3 full bathroom contemporary multi-level home. Across the street is a local community center you can join (for a fee) that offers tennis courts, pickle ball, swimming pools, gym & so much more. Behind there is an opening access to the multi-town walking/bike trails. Wonderfully located in the seaside town of Marblehead this home has an open concept layout, multiple skylights, central air conditioning, 2 fireplaces, hardwood floors, granite kitchen with stainless steel appliances, updated bathrooms, Lochnivar™ boiler, 2-car garage and so much more. There are two "primary" bedroom options to choose from, lower level mixed use playroom/guest room with 2nd kitchen, full bathroom, fireplace and possible income producing space. Enjoy the spacious modern office with adjacent laundry, sunroom garage and yard access. Impeccable condition, truly turn-key!
Zillow last checked: 8 hours ago
Listing updated: August 14, 2024 at 09:12am
Listed by:
Hilary Foutes 781-254-3840,
Sagan Harborside Sotheby's International Realty 781-593-6111,
Hilary Foutes 781-254-3840
Bought with:
Deirdre Blake
J. Barrett & Company
Source: MLS PIN,MLS#: 73243492
Facts & features
Interior
Bedrooms & bathrooms
- Bedrooms: 3
- Bathrooms: 3
- Full bathrooms: 3
Primary bedroom
- Features: Ceiling Fan(s), Flooring - Hardwood, Closet - Double
- Level: Third
Bedroom 2
- Features: Ceiling Fan(s), Flooring - Wall to Wall Carpet, Crown Molding, Closet - Double
- Level: Third
Bedroom 3
- Features: Ceiling Fan(s), Flooring - Hardwood, Closet - Double
- Level: Third
Primary bathroom
- Features: Yes
Bathroom 1
- Features: Bathroom - Full, Bathroom - With Shower Stall, Closet - Linen, Flooring - Stone/Ceramic Tile, Recessed Lighting
- Level: Third
Bathroom 2
- Features: Bathroom - Full, Bathroom - Tiled With Tub & Shower, Flooring - Stone/Ceramic Tile, Countertops - Stone/Granite/Solid, Countertops - Upgraded, Remodeled, Lighting - Sconce, Lighting - Overhead
- Level: Third
Bathroom 3
- Features: Bathroom - Full, Bathroom - Tiled With Tub & Shower, Flooring - Stone/Ceramic Tile, Countertops - Stone/Granite/Solid, Countertops - Upgraded, Recessed Lighting
- Level: Basement
Dining room
- Features: Ceiling Fan(s), Flooring - Hardwood, Exterior Access, Recessed Lighting
- Level: Main,Second
Family room
- Features: Ceiling Fan(s), Flooring - Hardwood, Exterior Access, Open Floorplan, Recessed Lighting
- Level: Main,Second
Kitchen
- Features: Skylight, Flooring - Stone/Ceramic Tile, Dining Area, Pantry, Countertops - Stone/Granite/Solid, Countertops - Upgraded, Cabinets - Upgraded, Remodeled, Stainless Steel Appliances
- Level: Main,Second
Living room
- Features: Skylight, Flooring - Hardwood, Window(s) - Picture, Balcony - Interior, Recessed Lighting
- Level: Main,Second
Office
- Features: Closet/Cabinets - Custom Built, Flooring - Laminate, Exterior Access, Slider, Closet - Double
- Level: First
Heating
- Baseboard, Fireplace
Cooling
- Central Air
Appliances
- Laundry: First Floor
Features
- Wet bar, Breakfast Bar / Nook, Closet, Slider, Lighting - Overhead, Cedar Closet(s), Dining Area, Kitchen Island, Closet/Cabinets - Custom Built, Closet - Double, Breezeway, Kitchen, Sun Room, Play Room, Office, Entry Hall, Wet Bar
- Flooring: Wood, Tile, Carpet, Laminate, Hardwood, Flooring - Stone/Ceramic Tile
- Basement: Finished,Interior Entry,Radon Remediation System
- Number of fireplaces: 2
- Fireplace features: Living Room
Interior area
- Total structure area: 3,586
- Total interior livable area: 3,586 sqft
Property
Parking
- Total spaces: 5
- Parking features: Attached, Under, Garage Door Opener, Heated Garage, Storage, Workshop in Garage, Garage Faces Side, Paved Drive, Off Street, Deeded, Driveway, Paved
- Attached garage spaces: 2
- Uncovered spaces: 3
Features
- Levels: Multi/Split
- Patio & porch: Porch - Enclosed
- Exterior features: Porch - Enclosed, Rain Gutters, Fenced Yard
- Fencing: Fenced/Enclosed,Fenced
- Waterfront features: Ocean, Walk to, 1/10 to 3/10 To Beach, Beach Ownership(Public, Association)
- Frontage length: 65.00
Lot
- Size: 5,837 sqft
- Features: Easements
Details
- Parcel number: 2021400
- Zoning: SR
Construction
Type & style
- Home type: SingleFamily
- Architectural style: Contemporary
- Property subtype: Single Family Residence
Materials
- Frame
- Foundation: Concrete Perimeter
- Roof: Shingle
Condition
- Year built: 1960
Utilities & green energy
- Electric: Circuit Breakers, 200+ Amp Service
- Sewer: Public Sewer
- Water: Public
- Utilities for property: for Electric Range
Community & neighborhood
Community
- Community features: Public Transportation, Shopping, Pool, Tennis Court(s), Park, Walk/Jog Trails, Golf, Medical Facility, Laundromat, Bike Path, Conservation Area, House of Worship, Private School, Public School, T-Station, University, Sidewalks
Location
- Region: Marblehead
- Subdivision: Clifton Heights Improvement Association Neighbrhood
Other
Other facts
- Road surface type: Paved
Price history
| Date | Event | Price |
|---|---|---|
| 8/14/2024 | Sold | $885,000+1.1%$247/sqft |
Source: MLS PIN #73243492 | ||
| 5/31/2024 | Contingent | $875,000$244/sqft |
Source: MLS PIN #73243492 | ||
| 5/29/2024 | Listed for sale | $875,000+28.7%$244/sqft |
Source: MLS PIN #73243492 | ||
| 10/30/2020 | Sold | $679,900$190/sqft |
Source: Public Record | ||
| 9/16/2020 | Pending sale | $679,900$190/sqft |
Source: RE/MAX 360 #72724078 | ||
Public tax history
| Year | Property taxes | Tax assessment |
|---|---|---|
| 2025 | $7,863 +17% | $868,800 +15.8% |
| 2024 | $6,723 -6.9% | $750,300 +3.9% |
| 2023 | $7,220 | $722,000 |
Find assessor info on the county website
Neighborhood: 01945
Nearby schools
GreatSchools rating
- 8/10Glover Elementary SchoolGrades: PK-3Distance: 0.6 mi
- 9/10Marblehead Veterans Middle SchoolGrades: 7-8Distance: 1 mi
- 9/10Marblehead High SchoolGrades: 9-12Distance: 0.5 mi
Schools provided by the listing agent
- Elementary: Glover >village
- Middle: Veterans
- High: Marblehead High
Source: MLS PIN. This data may not be complete. We recommend contacting the local school district to confirm school assignments for this home.
Get a cash offer in 3 minutes
Find out how much your home could sell for in as little as 3 minutes with a no-obligation cash offer.
Estimated market value
$907,000
Get a cash offer in 3 minutes
Find out how much your home could sell for in as little as 3 minutes with a no-obligation cash offer.
Estimated market value
$907,000

