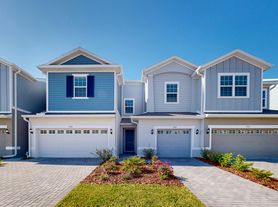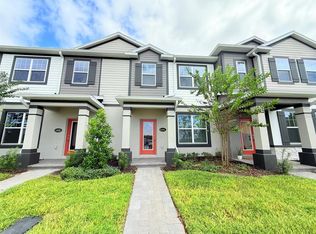Townhome for rent! Live in this townhome consisting of 3 bedrooms, 2.5 bathrooms, 1,600 sqft, 1 car garage with a 4 car driveway and with guest parking on the front and back of the home! The kitchen features sleek granite counter tops and top-of-the-line stainless steel appliances, including a microwave, refrigerator, stove and dishwasher. The home also includes a WASHER & DRYER upstairs for your convenience. This home also comes with a fully equipped with blinds for added convenience. Being only 10 miles away from Boxi Park, Lake Nona, this home is centrally located.
Townhouse for rent
$2,200/mo
322 Cadberry Pl, Saint Cloud, FL 34771
3beds
1,594sqft
Price may not include required fees and charges.
Townhouse
Available now
Cats, dogs OK
Central air
In unit laundry
1 Parking space parking
Central
What's special
Sleek granite counter topsGuest parkingWasher and dryer upstairsFully equipped with blindsTop-of-the-line stainless steel appliances
- 43 days |
- -- |
- -- |
Travel times
Zillow can help you save for your dream home
With a 6% savings match, a first-time homebuyer savings account is designed to help you reach your down payment goals faster.
Offer exclusive to Foyer+; Terms apply. Details on landing page.
Facts & features
Interior
Bedrooms & bathrooms
- Bedrooms: 3
- Bathrooms: 3
- Full bathrooms: 2
- 1/2 bathrooms: 1
Heating
- Central
Cooling
- Central Air
Appliances
- Included: Dishwasher, Dryer, Microwave, Refrigerator, Washer
- Laundry: In Unit, Laundry Room
Features
- Ninguno
Interior area
- Total interior livable area: 1,594 sqft
Video & virtual tour
Property
Parking
- Total spaces: 1
- Parking features: Covered
- Details: Contact manager
Features
- Stories: 2
- Exterior features: Blinds, Garbage included in rent, Heating system: Central, Highland Community Management. 863-940-2863, Irrigation-Reclaimed Water, Laundry Room, Laundry included in rent, Ninguno, Pet Park
Details
- Parcel number: 222531357900010910
Construction
Type & style
- Home type: Townhouse
- Property subtype: Townhouse
Condition
- Year built: 2024
Utilities & green energy
- Utilities for property: Garbage
Building
Management
- Pets allowed: Yes
Community & HOA
Location
- Region: Saint Cloud
Financial & listing details
- Lease term: 12 Months
Price history
| Date | Event | Price |
|---|---|---|
| 9/16/2025 | Listed for rent | $2,200$1/sqft |
Source: Stellar MLS #S5134713 | ||
| 4/30/2024 | Sold | $339,990-0.9%$213/sqft |
Source: | ||
| 3/13/2024 | Pending sale | $342,990$215/sqft |
Source: | ||
| 2/27/2024 | Price change | $342,990-2%$215/sqft |
Source: | ||
| 2/16/2024 | Price change | $349,990-1.4%$220/sqft |
Source: | ||

