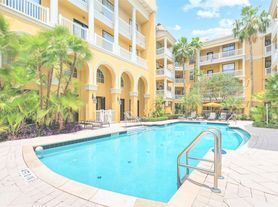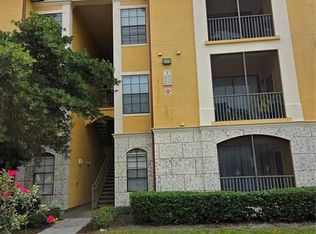Ultra-Chic Urban Living at The Waverly on Lake Eola Unit #2013 Experience the energy of Downtown Orlando's most iconic high-rise in this stylish 20th-floor residence at The Waverly on Lake Eola. Offering a bold mix of South Beach-inspired style and contemporary urban luxury, this 2-bedroom, 2-bath condo with two coveted parking spaces delivers the ultimate downtown lifestyle. Perched high above the city, Unit #2013 features floor-to-ceiling windows framing panoramic views of the Downtown skyline and sparkling Lake Eola, flooding the home with natural light. The open-concept layout combines sleek design with a warm, welcoming vibe perfect for both relaxed living and sophisticated entertaining. Inside, enjoy designer-selected finishes, hardwood floors, and a modern chef's kitchen with stainless steel appliances and polished stone countertops. The spacious primary suite offers a spa-inspired bath and generous closet space, while the second bedroom makes an ideal guest retreat or home office. Step onto your private balcony and soak in Orlando's vibrant skyline and nightly city lights. Residents of The Waverly enjoy access to resort-style fifth-floor amenities, including: Rooftop pool deck & spa overlooking Lake Eola State-of-the-art fitness center 24-hour concierge & security Business center, conference rooms & resident lounge Secure garage parking & drop-off entry Perfectly positioned in the heart of Downtown, The Waverly places you within walking distance of Lake Eola Park, Michelin-rated dining, boutique shopping, vibrant nightlife, cultural venues, and the business district plus easy access to the city's commuter rail, bike paths, and major highways. With its South Beach vibe, iconic architecture, and luxury amenities, The Waverly on Lake Eola is the ultimate address for those seeking modern, stylish, and convenient urban living.
Condo for rent
$2,800/mo
322 E Central Blvd UNIT 2013, Orlando, FL 32801
2beds
1,157sqft
Price may not include required fees and charges.
Condo
Available now
No pets
Central air
In unit laundry
1 Attached garage space parking
Electric, central
What's special
Private balconyDesigner-selected finishesFloor-to-ceiling windowsOpen-concept layoutPolished stone countertopsSpacious primary suiteSpa-inspired bath
- 70 days |
- -- |
- -- |
Zillow last checked: 8 hours ago
Listing updated: November 24, 2025 at 11:02am
Travel times
Looking to buy when your lease ends?
Consider a first-time homebuyer savings account designed to grow your down payment with up to a 6% match & a competitive APY.
Facts & features
Interior
Bedrooms & bathrooms
- Bedrooms: 2
- Bathrooms: 2
- Full bathrooms: 2
Heating
- Electric, Central
Cooling
- Central Air
Appliances
- Included: Dishwasher, Disposal, Dryer, Freezer, Microwave, Range, Refrigerator, Stove, Washer
- Laundry: In Unit, Inside, Laundry Room
Features
- Eat-in Kitchen, Elevator, Exhaust Fan, Kitchen/Family Room Combo, Open Floorplan, Stone Counters, View, Walk-In Closet(s)
Interior area
- Total interior livable area: 1,157 sqft
Video & virtual tour
Property
Parking
- Total spaces: 1
- Parking features: Assigned, Attached, Covered
- Has attached garage: Yes
- Details: Contact manager
Features
- Stories: 1
- Exterior features: Assigned, Balcony, Barbecue, Blinds, Covered, Deck, Eat-in Kitchen, Electric Water Heater, Elevator, Elevator(s), Eufemia Roche, Exhaust Fan, Fire Sprinkler System, Fitness Center, Floor Covering: Marble, Flooring: Marble, Garbage included in rent, Great Room, Heating system: Central, Heating: Electric, Ice Maker, In Ground, Inside, Insulated Windows, Irrigation System, Key Card Entry, Kitchen/Family Room Combo, Laundry Room, Lighting, Lobby Key Required, Lot Features: Sidewalk, Open Floorplan, Outdoor Grill, Outdoor Kitchen, Outdoor Shower, Pet Park, Pets - No, Pool, Security, Sewage included in rent, Sidewalk, Sidewalks, Sliding Doors, Smoke Detector(s), Stone Counters, View Type: Lake, Walk-In Closet(s), Water included in rent, Waterfront, Window Treatments
- Has view: Yes
- View description: City View, Water View
- Has water view: Yes
- Water view: Waterfront
Details
- Parcel number: 292225905702013
Construction
Type & style
- Home type: Condo
- Property subtype: Condo
Condition
- Year built: 2001
Utilities & green energy
- Utilities for property: Garbage, Sewage, Water
Building
Management
- Pets allowed: No
Community & HOA
Community
- Features: Fitness Center
HOA
- Amenities included: Fitness Center
Location
- Region: Orlando
Financial & listing details
- Lease term: 12 Months
Price history
| Date | Event | Price |
|---|---|---|
| 11/24/2025 | Price change | $2,800-3.4%$2/sqft |
Source: Stellar MLS #O6347613 | ||
| 11/10/2025 | Price change | $2,900-4.9%$3/sqft |
Source: Stellar MLS #O6347613 | ||
| 9/26/2025 | Listed for rent | $3,050-3.2%$3/sqft |
Source: Stellar MLS #O6347613 | ||
| 11/6/2023 | Listing removed | -- |
Source: Stellar MLS #O6140328 | ||
| 10/5/2023 | Price change | $3,150-1.6%$3/sqft |
Source: Stellar MLS #O6140328 | ||
Neighborhood: Central Business District
There are 8 available units in this apartment building

