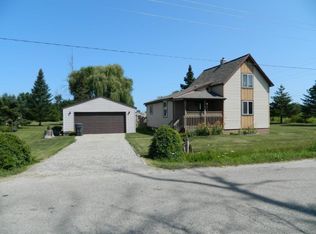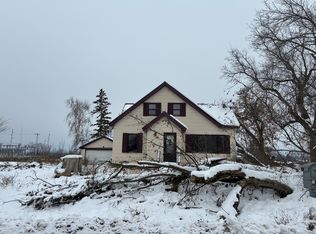Sold for $125,000 on 10/10/25
$125,000
322 E Main St, Turner, MI 48765
3beds
1,100sqft
Single Family Residence
Built in 1983
10,454.4 Square Feet Lot
$125,600 Zestimate®
$114/sqft
$1,355 Estimated rent
Home value
$125,600
Estimated sales range
Not available
$1,355/mo
Zestimate® history
Loading...
Owner options
Explore your selling options
What's special
Fresh and clean new listing in the Village of Turner with convenient and quick access to M-61. This three bedroom ranch home has an open and spacious kitchen/living area with a mini-split unit for those warmer nights and a pellet stove to take the chill off on those cooler nights. Recent updates include fresh paint, new carpet, and new exterior doors. For storage, enjoy a deep attached garage and shed towards the back of the property. The exterior offers a big back yard and a concrete patio off the back door for added outside enjoyment! Immediate occupancy!
Zillow last checked: 9 hours ago
Listing updated: October 10, 2025 at 12:55pm
Listed by:
JOHN STANLEY 989-820-7566,
ARENAC REALTY CO., PETE STANLEY & ASSOCIATES 989-876-8171
Bought with:
Non Member Office
NON-MLS MEMBER OFFICE
Source: NGLRMLS,MLS#: 1935261
Facts & features
Interior
Bedrooms & bathrooms
- Bedrooms: 3
- Bathrooms: 1
- Full bathrooms: 1
- Main level bathrooms: 1
- Main level bedrooms: 3
Primary bedroom
- Level: Main
- Area: 136.5
- Dimensions: 13 x 10.5
Bedroom 2
- Level: Main
- Area: 121
- Dimensions: 11 x 11
Bedroom 3
- Level: Main
- Area: 85
- Dimensions: 10 x 8.5
Primary bathroom
- Features: None
Kitchen
- Level: Main
- Area: 192.5
- Dimensions: 17.5 x 11
Living room
- Level: Main
- Area: 245
- Dimensions: 14 x 17.5
Heating
- Forced Air, Propane
Cooling
- Ductless
Appliances
- Included: Refrigerator, Oven/Range, Electric Water Heater
- Laundry: Main Level
Features
- Mud Room, Drywall
- Basement: Crawl Space
- Has fireplace: Yes
- Fireplace features: Pellet Stove
Interior area
- Total structure area: 1,100
- Total interior livable area: 1,100 sqft
- Finished area above ground: 1,100
- Finished area below ground: 0
Property
Parking
- Total spaces: 1
- Parking features: Attached, Concrete Floors, Gravel
- Attached garage spaces: 1
Accessibility
- Accessibility features: None
Features
- Patio & porch: Patio
- Waterfront features: None
Lot
- Size: 10,454 sqft
- Dimensions: 70 x 148
- Features: Cleared, Subdivided
Details
- Additional structures: Shed(s)
- Parcel number: 011100000046500
- Zoning description: Residential
- Other equipment: Dish TV
Construction
Type & style
- Home type: SingleFamily
- Architectural style: Ranch
- Property subtype: Single Family Residence
Materials
- Frame, Vinyl Siding
- Foundation: Slab
- Roof: Asphalt
Condition
- New construction: No
- Year built: 1983
Utilities & green energy
- Sewer: Private Sewer
- Water: Private
Community & neighborhood
Community
- Community features: None
Location
- Region: Turner
- Subdivision: Village of Turner
HOA & financial
HOA
- Services included: None
Other
Other facts
- Listing agreement: Exclusive Right Sell
- Listing terms: Conventional,Cash
- Ownership type: Corporation
- Road surface type: Asphalt
Price history
| Date | Event | Price |
|---|---|---|
| 10/10/2025 | Sold | $125,000-7.4%$114/sqft |
Source: | ||
| 9/3/2025 | Price change | $135,000-3.6%$123/sqft |
Source: | ||
| 6/17/2025 | Price change | $140,000+122.2%$127/sqft |
Source: | ||
| 1/31/2025 | Pending sale | $63,000$57/sqft |
Source: | ||
| 1/2/2025 | Price change | $63,000-10%$57/sqft |
Source: | ||
Public tax history
| Year | Property taxes | Tax assessment |
|---|---|---|
| 2025 | $1,690 +56.3% | $29,200 -35.4% |
| 2024 | $1,081 +13.1% | $45,200 +3.2% |
| 2023 | $957 -6.2% | $43,800 +75.9% |
Find assessor info on the county website
Neighborhood: 48765
Nearby schools
GreatSchools rating
- 5/10Au Gres-Sims Elementary SchoolGrades: PK-5Distance: 7.9 mi
- 4/10Au Gres-Sims Middle SchoolGrades: 6-8Distance: 7.8 mi
- 3/10Au Gres-Sims High SchoolGrades: 9-12Distance: 7.8 mi
Schools provided by the listing agent
- Elementary: AuGres-Sims Elementary School
- Middle: AuGres-Sims Middle/High School
- High: AuGres-Sims Middle/High School
- District: AuGres-Sims School District
Source: NGLRMLS. This data may not be complete. We recommend contacting the local school district to confirm school assignments for this home.

Get pre-qualified for a loan
At Zillow Home Loans, we can pre-qualify you in as little as 5 minutes with no impact to your credit score.An equal housing lender. NMLS #10287.

