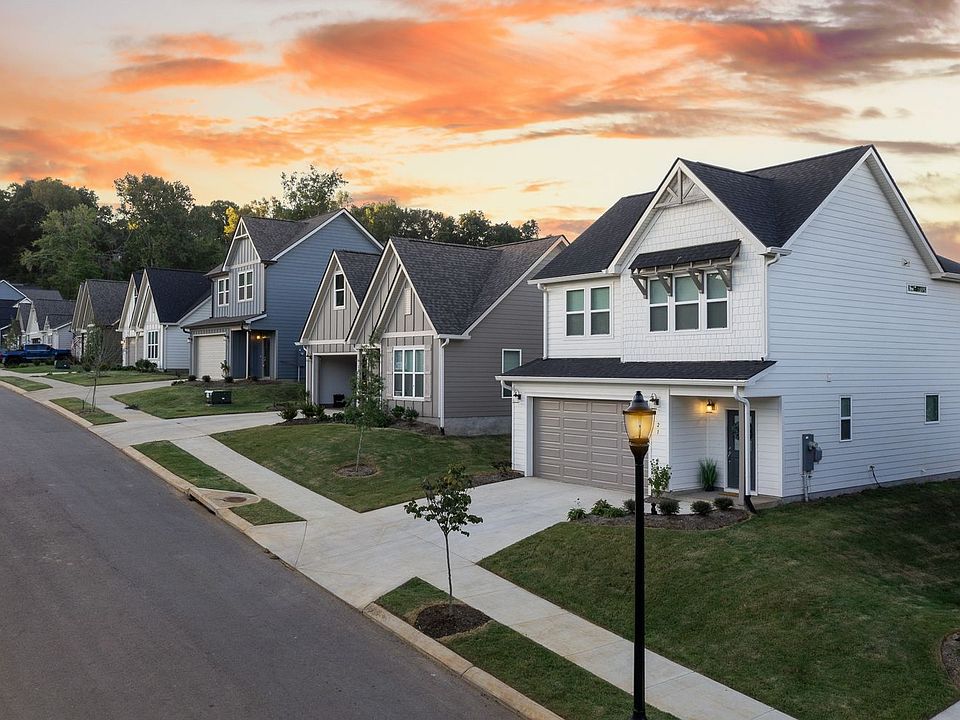The River floor plan from Greentech Homes, located in our Sedman Hills community.
Estimated completion date: December 2025.
The River floor plan on wider lot in Sedman Hills is a stunning Primary bedroom on main plan. A beautifully designed community in Hixson TN. This walkable community is conveniently located minutes from the amenities of Hixson, Soddy and Lakesite.
The River floor plan is a thoughtfully designed charmer. True to an open-concept design, this rear-living home has your dream kitchen connecting to your large living room and well-lit dining area with seamless connectivity to the back yard. This home comes with three very nice sized guest bedrooms that have convenient access to a guest bath across the hall. The large primary bedroom and bathroom is located on the main level of the home. The laundry room is thoughtfully positioned close to all three bedrooms.
Call today to schedule a tour!
New construction
$446,000
322 Fox Gap Ln #322, Hixson, TN 37343
4beds
2,250sqft
Single Family Residence
Built in 2025
4,356 Square Feet Lot
$-- Zestimate®
$198/sqft
$-- HOA
What's special
Rear-living homeOpen-concept designDream kitchenWell-lit dining area
- 13 hours |
- 61 |
- 0 |
Zillow last checked: 8 hours ago
Listing updated: 20 hours ago
Listed by:
Scott J Thompson 423-316-2003,
GreenTech Homes LLC
Source: Greater Chattanooga Realtors,MLS#: 1524115
Travel times
Schedule tour
Facts & features
Interior
Bedrooms & bathrooms
- Bedrooms: 4
- Bathrooms: 3
- Full bathrooms: 2
- 1/2 bathrooms: 1
Heating
- Central, Electric
Cooling
- Central Air, Electric
Appliances
- Included: Microwave, Free-Standing Electric Range, Electric Water Heater, Disposal, Dishwasher
- Laundry: Electric Dryer Hookup, Washer Hookup
Features
- Granite Counters, Kitchen Island, Open Floorplan, Pantry, Walk-In Closet(s)
- Windows: Insulated Windows, Vinyl Frames
- Has basement: No
- Has fireplace: Yes
Interior area
- Total structure area: 2,250
- Total interior livable area: 2,250 sqft
- Finished area above ground: 2,250
Property
Parking
- Total spaces: 2
- Parking features: Garage Faces Front, Kitchen Level
- Attached garage spaces: 2
Features
- Levels: Two
- Exterior features: Other
Lot
- Size: 4,356 Square Feet
- Dimensions: 40 x 110
- Features: Level
Details
- Parcel number: Tbd
Construction
Type & style
- Home type: SingleFamily
- Architectural style: A-Frame
- Property subtype: Single Family Residence
Materials
- Fiber Cement
- Foundation: Slab
- Roof: Asphalt,Shingle
Condition
- New construction: Yes
- Year built: 2025
Details
- Builder name: Greentech Homes, LLC
Utilities & green energy
- Sewer: Public Sewer
- Water: Public
- Utilities for property: Electricity Connected, Sewer Connected, Underground Utilities
Community & HOA
Community
- Subdivision: Sedman Hills
HOA
- Has HOA: No
Location
- Region: Hixson
Financial & listing details
- Price per square foot: $198/sqft
- Date on market: 11/17/2025
- Listing terms: Cash,Conventional,FHA,VA Loan
About the community
While you may feel miles away from the rest of the world, Sedman Hills is actually close to everything: quality schools, lake recreational facilities, restaurants, and entertainment.
Located just off Daisy Dallas Road in North Hixson, Sedman Hills offers breathtaking mountain views from most lots. Encompassing a community park, this warm neighborhood boasts thoughtful design and architectural unity exteriors.

8149 Ashby Gap Way, Hixson, TN 37343
Source: GreenTech Homes LLC