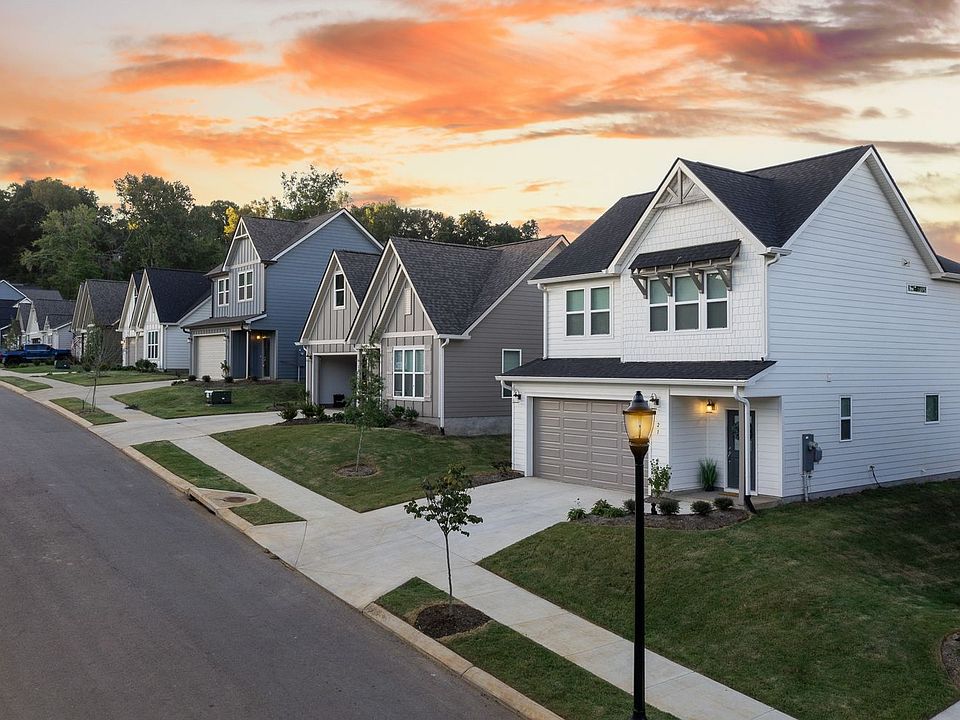Welcome to the Everwood floor plan, built by GreenTech Homes in the Sedman Hills community.. The Everwood floor plan oozes curb appeal with its modern A-frame design and covered front porch. As you enter into the exterior covered passageway, you'll be greeted with an 8ft glass door adorned with a charming gas-lit lantern. You'll then walk into a well-lit, formal foyer before transitioning into your open kitchen, dining, and living areas. The endless large windows will illuminate the home, creating a warm and inviting feel. You'll also find yourself enamored with the spacious, sliding glass doors, which provide access to the uncovered patio in your private backyard. The primary bedroom, which includes its own primary bathroom and walk-in closet, is thoughtfully tucked away in the back of the home, offering a private oasis away from the rest of the living spaces. As you make your way upstairs, you'll be greeted with a cozy loft area, which provides a welcoming space just before you arrive at the full guest bathroom and two guest bedrooms. Located just minutes from the charming towns of Soddy and Lakesite, Sedman Hills offers convenient access to shops, restaurants, and everything you need. It's also perfectly positioned with quick access to Hixson and a short drive to the freeway, so you can be downtown in no time. This community boasts incredible natural amenities, from nearby boat ramps and waterfalls to beautiful walking trails, making it a truly special place to live and ca
New construction
$454,400
322 Fox Gap Ln, Hixson, TN 37343
3beds
2,100sqft
Single Family Residence
Built in 2025
-- sqft lot
$454,100 Zestimate®
$216/sqft
$-- HOA
Under construction (available December 2025)
Currently being built and ready to move in soon. Reserve today by contacting the builder.
What's special
Private backyardCozy loft areaCovered front porchBeautiful walking trailsModern a-frame designGuest bedroomsGas-lit lantern
This home is based on The Everwood plan.
- 138 days |
- 44 |
- 2 |
Zillow last checked: September 23, 2025 at 12:32pm
Listing updated: September 23, 2025 at 12:32pm
Listed by:
Greentech Homes LLC
Source: GreenTech Homes LLC
Travel times
Schedule tour
Facts & features
Interior
Bedrooms & bathrooms
- Bedrooms: 3
- Bathrooms: 4
- Full bathrooms: 3
- 1/2 bathrooms: 1
Features
- Walk-In Closet(s)
Interior area
- Total interior livable area: 2,100 sqft
Property
Parking
- Total spaces: 2
- Parking features: Garage
- Garage spaces: 2
Details
- Parcel number: 0
Construction
Type & style
- Home type: SingleFamily
- Property subtype: Single Family Residence
Condition
- New Construction,Under Construction
- New construction: Yes
- Year built: 2025
Details
- Builder name: Greentech Homes LLC
Community & HOA
Community
- Subdivision: Sedman Hills
Location
- Region: Hixson
Financial & listing details
- Price per square foot: $216/sqft
- Date on market: 5/23/2025
About the community
While you may feel miles away from the rest of the world, Sedman Hills is actually close to everything: quality schools, lake recreational facilities, restaurants, and entertainment.
Located just off Daisy Dallas Road in North Hixson, Sedman Hills offers breathtaking mountain views from most lots. Encompassing a community park, this warm neighborhood boasts thoughtful design and architectural unity exteriors.
Source: GreenTech Homes LLC
