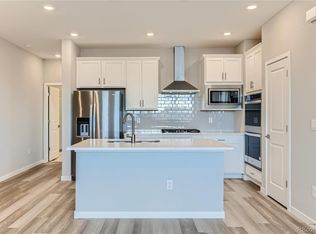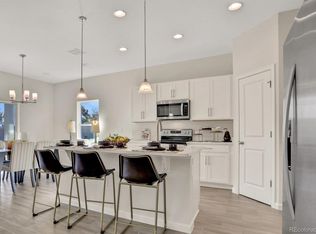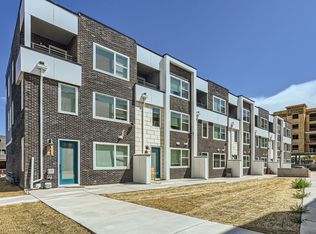Sold for $545,970 on 07/19/24
$545,970
322 Geneva Street, Aurora, CO 80010
3beds
1,715sqft
Townhouse
Built in 2024
1,176 Square Feet Lot
$465,800 Zestimate®
$318/sqft
$-- Estimated rent
Home value
$465,800
$443,000 - $489,000
Not available
Zestimate® history
Loading...
Owner options
Explore your selling options
What's special
New construction home, estimated for completion in April 2024. This stunning 3-bedroom, 3-bathroom townhome is nestled in a prime location just east of the coveted Lowry neighborhood. Dual master suites, a balcony, and a 3rd-floor laundry room. The open 2nd floor boasts a 3rd bedroom and full bath, complemented by a bonus/flex room on the first level and a 2-car garage. Revel in the beauty of upgraded finishes, including a Chef's kitchen, Kitchen Aid gas range and hood, microwave, and matching Kitchen Aid refridorator! Featuring stunning charcoal maple cabinets, white quartz countertops, WCP flooring on the first and second floors, front load washer and dryer, plush upgraded carpet in bedrooms, enhanced nickel plumbing and lighting fixtures, and exquisite upgraded tile throughout. Cozy up by the fireplace with surround tile. Embrace energy efficiency with eco-friendly AC, furnace, tankless water heater, lighting, Moen bath fixtures, and appliances. This home is turn key - blinds and garage door opener are also included, leaving you with nothing to buy for your new home! This is rare in new construction!! These townhomes are situated in the heart of Metro-Denver, within walking distance to Lowry Town Center, Lowry Dog Park, UCHealth, and Cherry Creek Shopping Center. Conveniently located for easy access to Downtown, I-25, and I-70. Argenta offers more than luxury townhomes; envision retail spaces, a Central Plaza boasting a food truck area, event space, lawn space, and captivating art installations. The exclusive courtyard home has a front patio and a decent front space that belongs to this home. Only 3 homes left in the popular courtyard! Hurry before the condos in Argenta start selling and the price of our townhomes skyrocket. If you are looking for a new luxury home near Denver that's also an amazing investment - schedule a visit!
Zillow last checked: 8 hours ago
Listing updated: July 19, 2024 at 12:24pm
Listed by:
Batey McGraw 720-457-5829 mls.co@dreamfindershomes.com,
DFH Colorado Realty LLC,
Batey McGraw 720-706-5701,
DFH Colorado Realty LLC
Bought with:
Julie Feder, 100066168
Your Castle Real Estate Inc
Source: REcolorado,MLS#: 7026826
Facts & features
Interior
Bedrooms & bathrooms
- Bedrooms: 3
- Bathrooms: 3
- Full bathrooms: 3
- Main level bathrooms: 1
- Main level bedrooms: 1
Primary bedroom
- Description: Owners Suite
- Level: Upper
- Area: 132 Square Feet
- Dimensions: 12 x 11
Primary bedroom
- Description: Bedroom 2 - Full Bathroom Attached
- Level: Upper
Bedroom
- Level: Main
- Area: 132 Square Feet
- Dimensions: 11 x 12
Primary bathroom
- Description: Owners Suite Bathroom
- Level: Upper
Bathroom
- Description: Bedroom 3
- Level: Main
Bathroom
- Level: Upper
Bonus room
- Description: Flex Room
- Level: Main
- Area: 182 Square Feet
- Dimensions: 13 x 14
Dining room
- Level: Main
- Area: 182 Square Feet
- Dimensions: 13 x 14
Kitchen
- Level: Main
Laundry
- Level: Upper
Living room
- Description: Fireplace
- Level: Main
- Area: 196 Square Feet
- Dimensions: 14 x 14
Heating
- Forced Air
Cooling
- Central Air
Appliances
- Included: Dishwasher, Disposal, Dryer, Gas Water Heater, Microwave, Range, Range Hood, Self Cleaning Oven, Tankless Water Heater, Washer
- Laundry: In Unit
Features
- Ceiling Fan(s), Eat-in Kitchen, Granite Counters, High Ceilings, Kitchen Island, Open Floorplan, Pantry, Primary Suite, Quartz Counters, Smart Thermostat, Smoke Free, Solid Surface Counters, Stone Counters, Walk-In Closet(s)
- Flooring: Carpet, Laminate, Tile, Vinyl, Wood
- Windows: Window Coverings
- Basement: Crawl Space,Sump Pump,Unfinished
- Number of fireplaces: 1
- Fireplace features: Electric, Family Room
- Common walls with other units/homes: 2+ Common Walls
Interior area
- Total structure area: 1,715
- Total interior livable area: 1,715 sqft
- Finished area above ground: 1,715
Property
Parking
- Total spaces: 2
- Parking features: Concrete, Lighted
- Attached garage spaces: 2
Features
- Levels: Three Or More
- Patio & porch: Covered, Deck, Front Porch, Patio
- Exterior features: Balcony, Barbecue, Dog Run, Garden, Gas Grill, Lighting, Rain Gutters
- Has view: Yes
- View description: Mountain(s)
Lot
- Size: 1,176 sqft
- Features: Landscaped, Master Planned, Near Public Transit, Open Space
Details
- Parcel number: 197310122010
- Special conditions: Standard
Construction
Type & style
- Home type: Townhouse
- Architectural style: Contemporary,Mid-Century Modern,Urban Contemporary
- Property subtype: Townhouse
- Attached to another structure: Yes
Materials
- Brick, Cement Siding, Concrete, Frame, Other
Condition
- New Construction,Under Construction
- New construction: Yes
- Year built: 2024
Details
- Builder model: Lowry Interior
- Builder name: Dream Finder Homes
- Warranty included: Yes
Utilities & green energy
- Sewer: Public Sewer
- Water: Public
Green energy
- Energy efficient items: Appliances, HVAC, Insulation, Lighting, Water Heater, Windows
Community & neighborhood
Security
- Security features: Air Quality Monitor, Carbon Monoxide Detector(s), Secured Garage/Parking, Smoke Detector(s)
Location
- Region: Aurora
- Subdivision: Argenta
HOA & financial
HOA
- Has HOA: Yes
- HOA fee: $100 monthly
- Amenities included: Business Center, Garden Area, Park, Parking, Playground
- Services included: Reserve Fund, Irrigation, Maintenance Grounds, Maintenance Structure, Recycling, Road Maintenance, Sewer, Snow Removal, Trash
- Association name: Argenta Townhomes Homeowners Association, Inc.
- Association phone: 720-864-0613
Other
Other facts
- Listing terms: Cash,Conventional,FHA,Other,VA Loan
- Ownership: Builder
Price history
| Date | Event | Price |
|---|---|---|
| 7/19/2024 | Sold | $545,9700%$318/sqft |
Source: | ||
| 2/18/2024 | Pending sale | $545,990$318/sqft |
Source: | ||
| 2/10/2024 | Price change | $545,990+0.2%$318/sqft |
Source: | ||
| 2/4/2024 | Listed for sale | $544,990$318/sqft |
Source: | ||
Public tax history
Tax history is unavailable.
Neighborhood: Sunny Vale
Nearby schools
GreatSchools rating
- 3/10Lansing Elementary SchoolGrades: PK-5Distance: 0.5 mi
- 2/10Aurora West College Preparatory AcademyGrades: 6-12Distance: 1.1 mi
- 4/10Aurora Central High SchoolGrades: PK-12Distance: 1.2 mi
Schools provided by the listing agent
- Elementary: Fulton
- Middle: Aurora West
- High: Aurora Central
- District: Adams-Arapahoe 28J
Source: REcolorado. This data may not be complete. We recommend contacting the local school district to confirm school assignments for this home.
Get a cash offer in 3 minutes
Find out how much your home could sell for in as little as 3 minutes with a no-obligation cash offer.
Estimated market value
$465,800
Get a cash offer in 3 minutes
Find out how much your home could sell for in as little as 3 minutes with a no-obligation cash offer.
Estimated market value
$465,800


